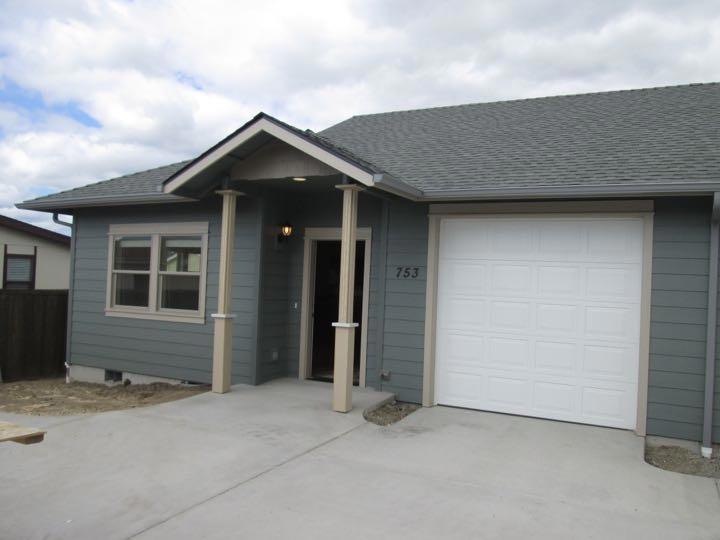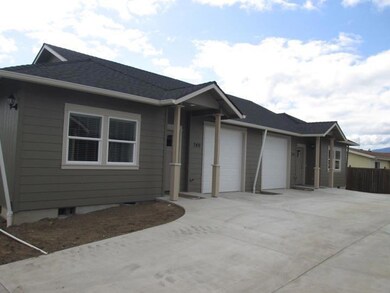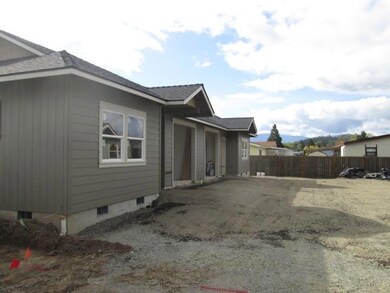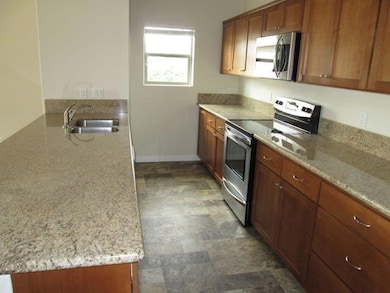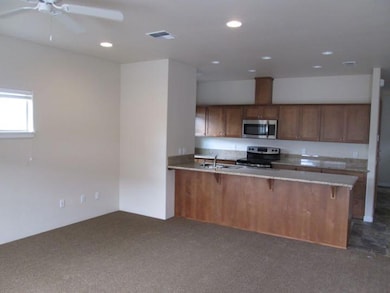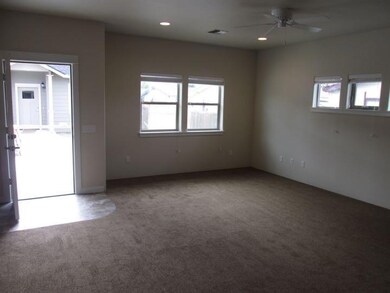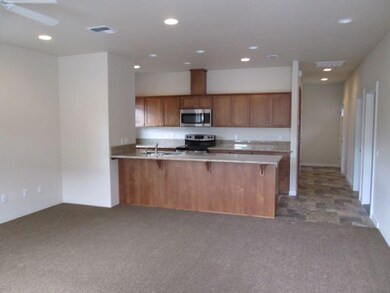
743 SW Kinsington Ct Grants Pass, OR 97526
Highlights
- City View
- Vaulted Ceiling
- Walk-In Closet
- Craftsman Architecture
- Double Pane Windows
- Patio
About This Home
As of March 2020Just starting construction and ready to occupy in early 2016 these are in an approved 55+ complex. only one common wall separates these gorgeous units that are so affordable. Very energy efficient and so custom for the price. Where else can you buy brand new for this so little? Great floor plan and these include full landscape and fencing. Still time to choose some interior colors. Or buy two units and get a great duplex for $337,900. Or buy a single unit for $169,900. This is a 55+ community.
Last Agent to Sell the Property
RE/MAX Integrity Grants Pass License #801004242 Listed on: 05/27/2016

Last Buyer's Agent
Non Member
No Office
Home Details
Home Type
- Single Family
Est. Annual Taxes
- $911
Year Built
- Built in 2016
Lot Details
- 1,307 Sq Ft Lot
- Fenced
- Level Lot
- Property is zoned R-2, R-2
HOA Fees
- $195 Monthly HOA Fees
Parking
- 1 Car Garage
- Driveway
Property Views
- City
- Mountain
Home Design
- Craftsman Architecture
- Frame Construction
- Composition Roof
- Concrete Perimeter Foundation
Interior Spaces
- 1,029 Sq Ft Home
- 1-Story Property
- Vaulted Ceiling
- Ceiling Fan
- Double Pane Windows
Kitchen
- Oven
- Range
- Microwave
- Dishwasher
- Disposal
Flooring
- Carpet
- Laminate
- Vinyl
Bedrooms and Bathrooms
- 2 Bedrooms
- Walk-In Closet
- 1 Full Bathroom
Home Security
- Carbon Monoxide Detectors
- Fire and Smoke Detector
Outdoor Features
- Patio
Schools
- Ft Vannoy Elementary School
- Fleming Middle School
Utilities
- Forced Air Heating and Cooling System
- Heating System Uses Natural Gas
- Water Heater
Community Details
- Built by JCS Oregon
Listing and Financial Details
- Assessor Parcel Number NEW OR UNDER CONSTRUCTION
Ownership History
Purchase Details
Home Financials for this Owner
Home Financials are based on the most recent Mortgage that was taken out on this home.Similar Homes in Grants Pass, OR
Home Values in the Area
Average Home Value in this Area
Purchase History
| Date | Type | Sale Price | Title Company |
|---|---|---|---|
| Warranty Deed | $213,000 | Ticor Title |
Property History
| Date | Event | Price | Change | Sq Ft Price |
|---|---|---|---|---|
| 03/19/2020 03/19/20 | Sold | $213,000 | -0.9% | $207 / Sq Ft |
| 01/27/2020 01/27/20 | Pending | -- | -- | -- |
| 01/07/2020 01/07/20 | For Sale | $215,000 | +28.0% | $209 / Sq Ft |
| 09/13/2016 09/13/16 | Sold | $168,000 | -1.1% | $163 / Sq Ft |
| 07/31/2016 07/31/16 | Pending | -- | -- | -- |
| 05/27/2016 05/27/16 | For Sale | $169,900 | -- | $165 / Sq Ft |
Tax History Compared to Growth
Tax History
| Year | Tax Paid | Tax Assessment Tax Assessment Total Assessment is a certain percentage of the fair market value that is determined by local assessors to be the total taxable value of land and additions on the property. | Land | Improvement |
|---|---|---|---|---|
| 2024 | $911 | $145,520 | -- | -- |
| 2023 | $859 | $141,290 | $0 | $0 |
| 2022 | $866 | $137,180 | -- | -- |
| 2021 | $811 | $133,190 | $0 | $0 |
| 2020 | $847 | $129,320 | $0 | $0 |
| 2019 | $812 | $125,560 | $0 | $0 |
| 2018 | $823 | $121,910 | $0 | $0 |
| 2017 | $823 | $118,360 | $0 | $0 |
| 2016 | $165 | $27,368 | $0 | $0 |
Agents Affiliated with this Home
-
K
Seller's Agent in 2020
Kathy Adams
RE/MAX
-
Sharon Watson

Buyer's Agent in 2020
Sharon Watson
RE/MAX
(541) 956-5518
144 Total Sales
-
Michael Masters

Seller's Agent in 2016
Michael Masters
RE/MAX
(541) 660-6006
174 Total Sales
-
N
Buyer's Agent in 2016
Non Member
No Office
Map
Source: Oregon Datashare
MLS Number: 102965746
APN: R346897
- 115 Orangewood Dr
- 300 Winston Dr
- 291 Kingsley Dr
- 127 Brentwood Dr
- 313 Winston Dr
- 750 Roguelea Ln
- 325 Winston Dr
- 965 Roguelea Ln
- 336 Winston Dr
- 747 Hampton Way
- 783 Hampton Way
- 771 Hampton Way
- 2309 SW Webster Rd
- 780 Kings Way
- 2333 SW Webster Rd
- 2308 Lower River Rd
- 206 Kingsbury Dr
- 2393 SW Webster Rd
- 2423 SW Webster Rd
- 213 Kingsbury Dr
