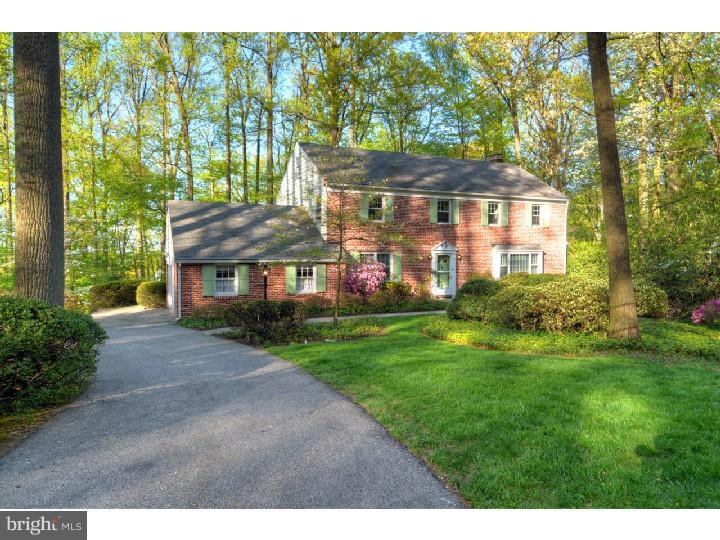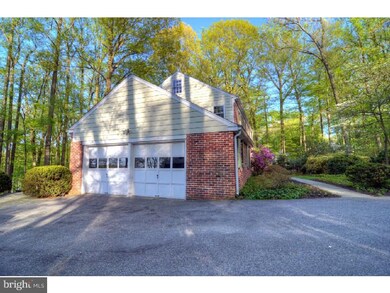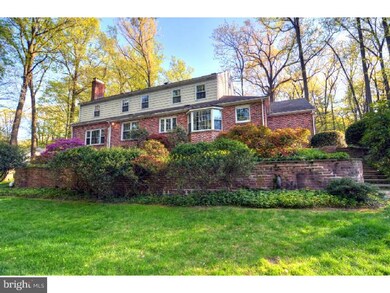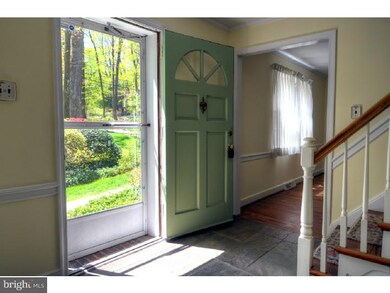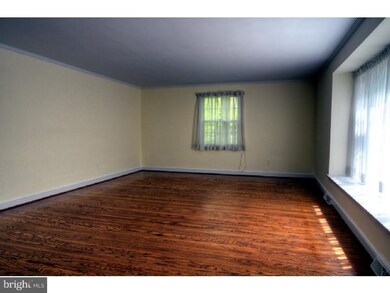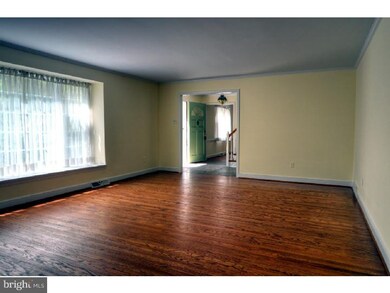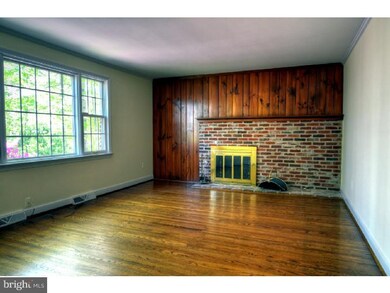
Estimated Value: $951,000 - $1,182,000
Highlights
- Colonial Architecture
- Wood Flooring
- No HOA
- New Eagle Elementary School Rated A+
- Attic
- Built-In Self-Cleaning Double Oven
About This Home
As of July 2013As you enter into this lovely center hall colonial home the elegance shines through. Very large living room and formal dining room. There is a large eat-in kitchen with corian countertops, newer cabinetry and newer appliances with an outside entrance to two car oversized garage. There is also a powder room, study/den, first floor family room, laundry room and mud room on the main level. On the second level there are three generous bedrooms, updated hall bath and lovely master bedroom with dressing area and new master bath. The lower level is a large walk out basement with windows and ready for you to make this a media room, playroom or an additional family area. Home is in award winning Tredyffrin schools and close to all transportation. This lovely home has been completely updated, freshly painted throughout and ready for you to move in. Hurry, this won't last!
Last Agent to Sell the Property
Gerrie Gaev
Keller Williams Main Line Listed on: 04/30/2013
Home Details
Home Type
- Single Family
Est. Annual Taxes
- $7,254
Year Built
- Built in 1967
Lot Details
- 0.77 Acre Lot
- Back, Front, and Side Yard
- Property is in good condition
- Property is zoned R1
Parking
- 2 Car Direct Access Garage
- 3 Open Parking Spaces
- Oversized Parking
- Garage Door Opener
- Driveway
Home Design
- Colonial Architecture
- Stone Siding
Interior Spaces
- 2,990 Sq Ft Home
- Property has 2 Levels
- Brick Fireplace
- Replacement Windows
- Family Room
- Living Room
- Dining Room
- Home Security System
- Laundry on main level
- Attic
Kitchen
- Eat-In Kitchen
- Butlers Pantry
- Built-In Self-Cleaning Double Oven
- Built-In Range
- Dishwasher
- Kitchen Island
- Disposal
Flooring
- Wood
- Tile or Brick
Bedrooms and Bathrooms
- 4 Bedrooms
- En-Suite Primary Bedroom
- En-Suite Bathroom
- 2.5 Bathrooms
- Walk-in Shower
Unfinished Basement
- Basement Fills Entire Space Under The House
- Exterior Basement Entry
Eco-Friendly Details
- Energy-Efficient Appliances
Utilities
- Forced Air Heating and Cooling System
- Heating System Uses Oil
- 100 Amp Service
- Oil Water Heater
- Cable TV Available
Community Details
- No Home Owners Association
- Shand Tract Subdivision
Listing and Financial Details
- Tax Lot 0028.0100
- Assessor Parcel Number 43-06N-0028.0100
Ownership History
Purchase Details
Home Financials for this Owner
Home Financials are based on the most recent Mortgage that was taken out on this home.Similar Homes in the area
Home Values in the Area
Average Home Value in this Area
Purchase History
| Date | Buyer | Sale Price | Title Company |
|---|---|---|---|
| Lee Robert | $510,000 | None Available |
Mortgage History
| Date | Status | Borrower | Loan Amount |
|---|---|---|---|
| Open | Lee Lauren L | $135,000 | |
| Open | Lee Robert | $453,000 | |
| Closed | Lee Lauren L | $55,000 | |
| Closed | Lee Robert | $417,000 |
Property History
| Date | Event | Price | Change | Sq Ft Price |
|---|---|---|---|---|
| 07/11/2013 07/11/13 | Sold | $510,000 | -4.7% | $171 / Sq Ft |
| 06/20/2013 06/20/13 | Pending | -- | -- | -- |
| 05/24/2013 05/24/13 | Price Changed | $535,000 | -3.6% | $179 / Sq Ft |
| 04/30/2013 04/30/13 | For Sale | $555,000 | -- | $186 / Sq Ft |
Tax History Compared to Growth
Tax History
| Year | Tax Paid | Tax Assessment Tax Assessment Total Assessment is a certain percentage of the fair market value that is determined by local assessors to be the total taxable value of land and additions on the property. | Land | Improvement |
|---|---|---|---|---|
| 2024 | $9,902 | $281,110 | $89,960 | $191,150 |
| 2023 | $9,301 | $281,110 | $89,960 | $191,150 |
| 2022 | $9,061 | $281,110 | $89,960 | $191,150 |
| 2021 | $8,889 | $281,110 | $89,960 | $191,150 |
| 2020 | $8,644 | $281,110 | $89,960 | $191,150 |
| 2019 | $8,371 | $281,110 | $89,960 | $191,150 |
| 2018 | $8,205 | $281,110 | $89,960 | $191,150 |
| 2017 | $8,009 | $281,110 | $89,960 | $191,150 |
| 2016 | -- | $281,110 | $89,960 | $191,150 |
| 2015 | -- | $281,110 | $89,960 | $191,150 |
| 2014 | -- | $281,110 | $89,960 | $191,150 |
Agents Affiliated with this Home
-
G
Seller's Agent in 2013
Gerrie Gaev
Keller Williams Main Line
-
Pamela Schwartz

Buyer's Agent in 2013
Pamela Schwartz
BHHS Fox & Roach
(484) 318-1195
31 Total Sales
Map
Source: Bright MLS
MLS Number: 1003558113
APN: 43-06N-0028.0100
- 860 Springbank Ln
- 204 Country Gate Rd
- 864 Monteith Dr
- 621 Vassar Rd
- 130 Colket Ln
- 78 Peddrick Rd
- 363 Colket Ln
- 420 Saunders Dr
- 375 Colket Ln
- 727 N Valley Forge Rd
- 694 Trowill Ln
- 410 N Valley Forge Rd
- 238 Old Forge Crossing Unit 238
- 371 Old Forge Crossing
- 482 Old Forge Crossing Unit 482
- 450 Old Forge Crossing Unit 450
- 650 Old Eagle School Rd
- 442 Old Eagle School Rd
- 580 Gregory Ln
- 505 Delancy Cir
- 743 W Valley Rd
- 725 W Valley Rd
- 334 Pugh Rd
- 765 W Valley Rd
- 736 W Valley Rd
- 356 Pugh Rd
- 715 W Valley Rd
- 748 W Valley Rd
- 292 Radcliffe Rd
- 370 Pugh Rd
- 275 Radcliffe Rd
- 705 W Valley Rd
- 800 Springbank Ln
- 294 Pugh Rd
- 810 Springbank Ln
- 706 W Valley Rd
- 280 Pugh Rd
- 274 Radcliffe Rd
- 699 W Valley Rd
- 259 Radcliffe Rd
