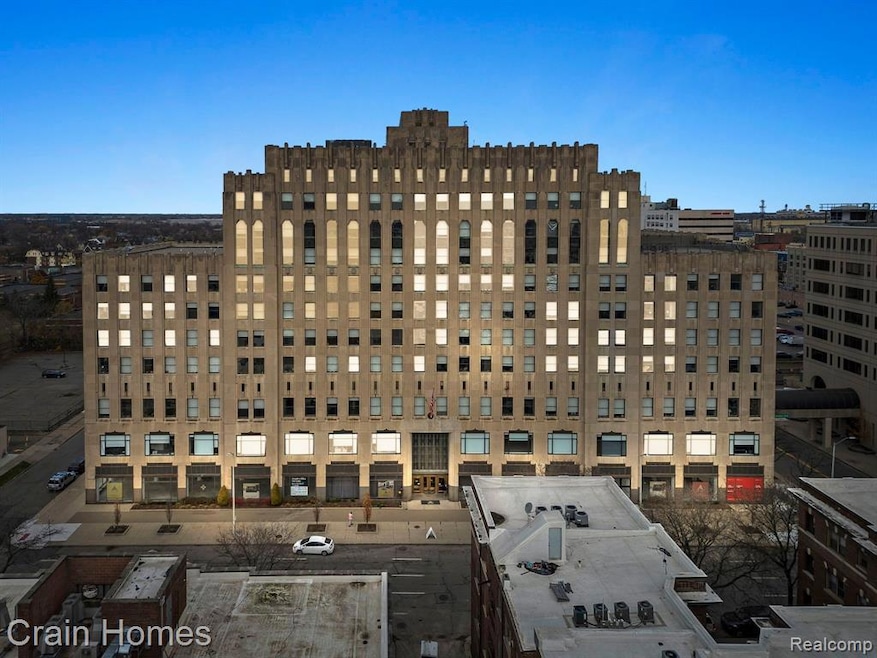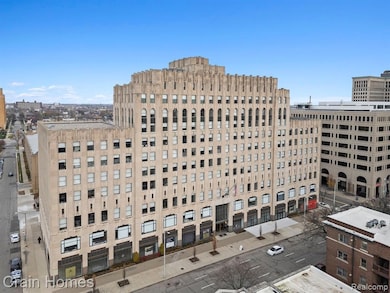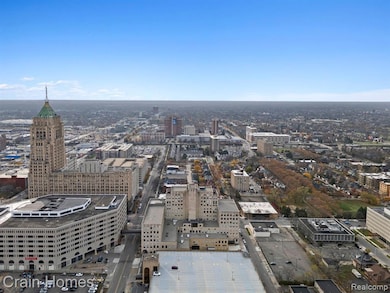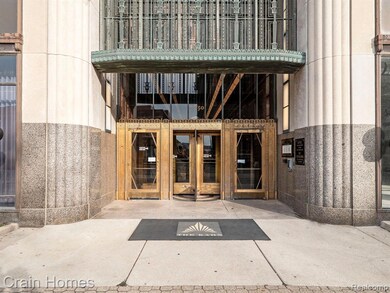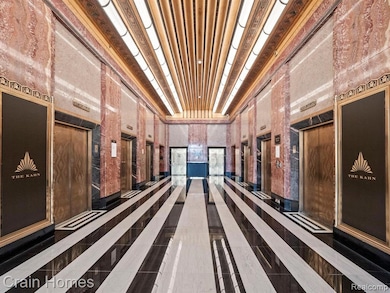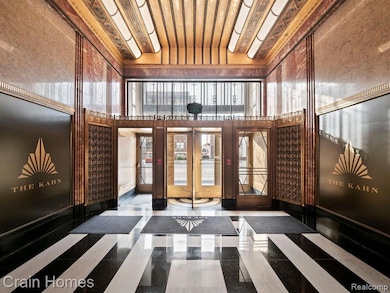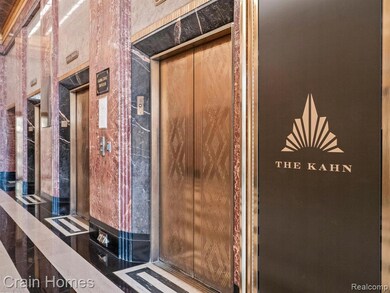7430 2nd Ave Unit 1006 Detroit, MI 48202
New Center NeighborhoodHighlights
- Built-In Refrigerator
- Art Deco Architecture
- No HOA
- Cass Technical High School Rated 10
- Ground Level Unit
- 3-minute walk to Pallister Walking Avenue
About This Home
Welcome to your dream penthouse in the iconic Kahn Building, located in Detroit's vibrant New Center neighborhood. This stunning penthouse combines timeless Art Deco elegance with modern luxury to offer an unparalleled living experience. Spacious open-concept design with high ceilings, perfect for entertaining or relaxing. Fully equipped gym with the latest machines and yoga studio. Community Spaces: Rooftop terrace, lounge areas, and co-working spaces, self serve pet spa and terrace, dedicated dry cleaning and package area, free bike storage and additional storage lockers available for a fee. Parking spaces in covered structure or parking pad for additional fee.
Nestled in the heart of New Center, these 2 penthouses are steps away from world-class dining, shopping, and cultural attractions. With convenient access to public transportation and major highways, this location is ideal for professionals and families alike. Two 3 bedroom units available, square footage, lease pricing and security deposit varies.
Seize this rare opportunity to lease a piece of Detroit's architectural history. Schedule your private showing today!
Condo Details
Home Type
- Condominium
Year Built
- Built in 1932 | Remodeled in 2018
Home Design
- Art Deco Architecture
- Brick Exterior Construction
- Slab Foundation
Interior Spaces
- 1,320 Sq Ft Home
- 2-Story Property
- Furnished or left unfurnished upon request
Kitchen
- Electric Cooktop
- Microwave
- Built-In Refrigerator
- Dishwasher
- Wine Cooler
- Stainless Steel Appliances
- Disposal
Bedrooms and Bathrooms
- 3 Bedrooms
- 3 Full Bathrooms
Laundry
- Dryer
- Washer
Home Security
Parking
- 1 Car Attached Garage
- Parking Pad
- Community Parking Structure
Location
- Ground Level Unit
Utilities
- Forced Air Heating and Cooling System
- Heating System Uses Natural Gas
Listing and Financial Details
- Security Deposit $500
- 12 Month Lease Term
- Application Fee: 225.00
- Assessor Parcel Number W02I001104C14
Community Details
Overview
- No Home Owners Association
- Lothrop & Duffields Subdivision
- On-Site Maintenance
Amenities
- Community Barbecue Grill
- Laundry Facilities
Pet Policy
- Limit on the number of pets
- Dogs and Cats Allowed
- Breed Restrictions
- The building has rules on how big a pet can be within a unit
Security
- Building Security System
- Fire Sprinkler System
Map
Source: Realcomp
MLS Number: 20240088055
- 54 W Bethune St Unit 44
- 68 W Bethune St
- 7721 Woodward Ave Unit 63
- 9 Delaware St
- 69 Seward Ave
- 7740 3rd St Unit 105
- 824 Lothrop Rd
- 7750 3rd St Unit 30-102
- 8020 3rd St Unit 22
- 120 Seward St Unit 209
- 120 Seward St Unit U2
- 120 Seward St Unit 412
- 120 Seward St Unit 303
- 80 Chandler St
- 638 Seward St
- 100 Chandler St
- 824 Delaware St
- 645 Virginia Park St
- 232 Horton St
- 247 Horton St
- 7430 2nd Ave Unit 530
- 7430 2nd Ave Unit 680
- 7430 2nd Ave Unit 1010
- 7430 2nd Ave Unit 1009
- 7430 2nd Ave
- 3075 W Grand Blvd
- 76 W Bethune St
- 640 Delaware St
- 127 Seward Ave Unit Large 1 Bed
- 127 Seward Ave Unit 1 Bed
- 629 W Milwaukee St Unit 201
- 629 W Milwaukee St Unit 104
- 629 W Milwaukee St Unit 106
- 629 W Milwaukee St Unit 302
- 2911 W Grand Blvd
- 691 Seward St
- 80 Seward St
- 741 Seward St
- 888 Pallister St
- 53 Marston St
