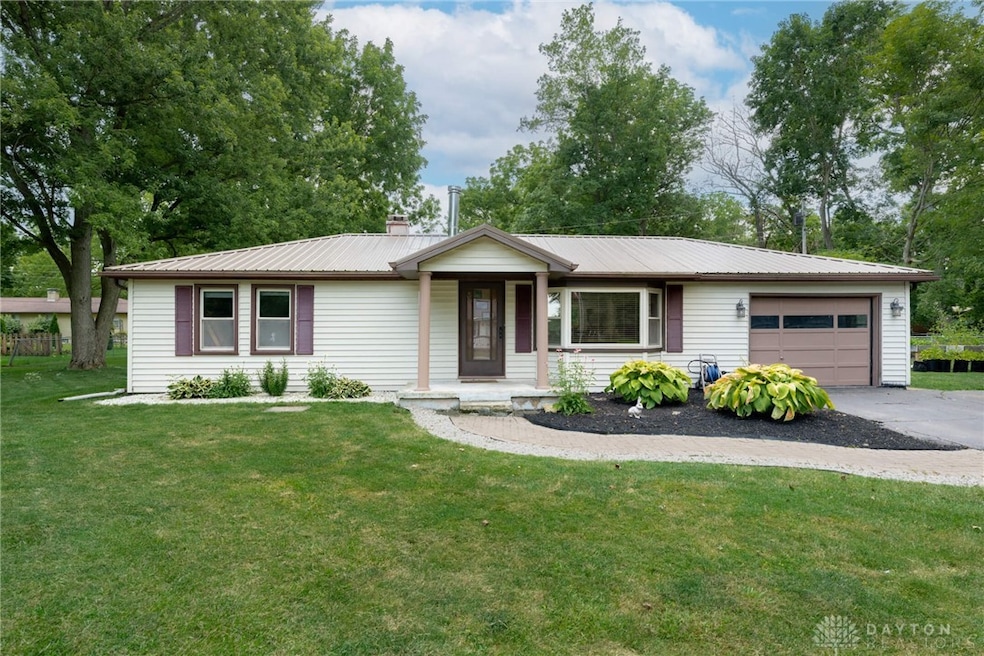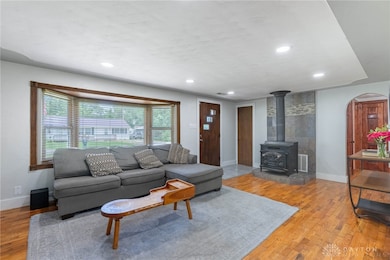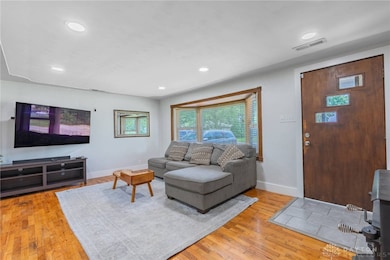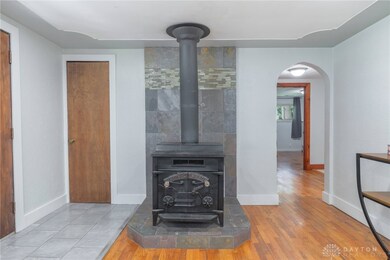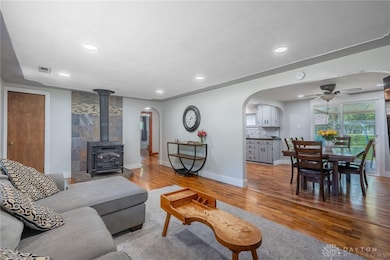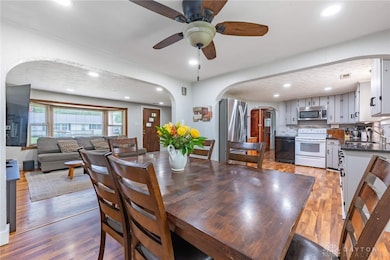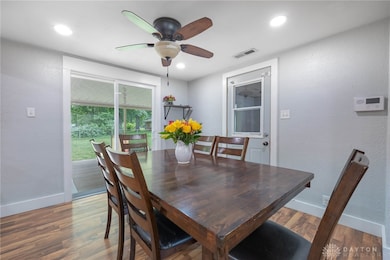
7430 Carroll Dr West Milton, OH 45383
Estimated payment $1,347/month
Highlights
- Deck
- Porch
- Patio
- No HOA
- 1 Car Attached Garage
- Bathroom on Main Level
About This Home
Charming 3-Bedroom Ranch in Serene Country Setting
Nestled on a peaceful country lot, this beautifully updated 3-bedroom ranch offers the perfect blend of modern comfort and quiet rural living. Step inside to find thoughtful upgrades and stylish finishes throughout. Recessed Lighting (2020 & 2025), Water Heater (2024), Dishwasher (2023), Sliding Glass Door (2025), Fully Renovated Bathroom (2025), Kitchen Countertops (2022), Kitchen Sink (2022), Sleek New Backsplash (2022), Fresh Entryway Tile (2022). Enjoy the ease of one-level living with an open, functional layout and large windows that fill the home with natural light. Whether you're sipping coffee on the back patio or entertaining indoors, this home offers the ideal mix of comfort and charm in a desirable country setting.
Listing Agent
Irongate Inc. Brokerage Phone: (937) 298-6000 License #0000432983 Listed on: 07/08/2025

Home Details
Home Type
- Single Family
Est. Annual Taxes
- $1,248
Year Built
- 1960
Lot Details
- 0.36 Acre Lot
- Lot Dimensions are 113x140
- Fenced
Parking
- 1 Car Attached Garage
- Parking Storage or Cabinetry
- Heated Garage
- Garage Door Opener
Home Design
- Vinyl Siding
Interior Spaces
- 1,240 Sq Ft Home
- 1-Story Property
- Ceiling Fan
- Insulated Windows
- Crawl Space
- Fire and Smoke Detector
Kitchen
- Cooktop
- Dishwasher
Bedrooms and Bathrooms
- 3 Bedrooms
- Bathroom on Main Level
- 1 Full Bathroom
Laundry
- Dryer
- Washer
Outdoor Features
- Deck
- Patio
- Shed
- Porch
Utilities
- Central Air
- Heating System Uses Propane
- Well
- Septic Tank
Community Details
- No Home Owners Association
- Harvey Hoke Sub Subdivision
Listing and Financial Details
- Assessor Parcel Number L32067208
Map
Home Values in the Area
Average Home Value in this Area
Tax History
| Year | Tax Paid | Tax Assessment Tax Assessment Total Assessment is a certain percentage of the fair market value that is determined by local assessors to be the total taxable value of land and additions on the property. | Land | Improvement |
|---|---|---|---|---|
| 2024 | $1,248 | $35,950 | $5,950 | $30,000 |
| 2023 | $1,248 | $35,950 | $5,950 | $30,000 |
| 2022 | $1,262 | $35,950 | $5,950 | $30,000 |
| 2021 | $1,465 | $35,950 | $5,950 | $30,000 |
| 2020 | $1,469 | $35,950 | $5,950 | $30,000 |
| 2019 | $1,477 | $35,950 | $5,950 | $30,000 |
| 2018 | $1,335 | $30,380 | $5,950 | $24,430 |
| 2017 | $1,335 | $30,380 | $5,950 | $24,430 |
| 2016 | $1,273 | $30,380 | $5,950 | $24,430 |
| 2015 | $1,290 | $30,380 | $5,950 | $24,430 |
| 2014 | $1,290 | $30,380 | $5,950 | $24,430 |
| 2013 | $826 | $30,380 | $5,950 | $24,430 |
Property History
| Date | Event | Price | Change | Sq Ft Price |
|---|---|---|---|---|
| 07/10/2025 07/10/25 | Pending | -- | -- | -- |
| 07/08/2025 07/08/25 | For Sale | $225,000 | -- | $181 / Sq Ft |
Purchase History
| Date | Type | Sale Price | Title Company |
|---|---|---|---|
| Warranty Deed | $150,100 | None Available |
Mortgage History
| Date | Status | Loan Amount | Loan Type |
|---|---|---|---|
| Open | $153,552 | VA |
Similar Homes in West Milton, OH
Source: Dayton REALTORS®
MLS Number: 938466
APN: L32067208
- 6795 S Jay Rd
- 95 Whitney Way
- 100 Whitney Way
- 100 Woods Dr
- 634 S Main St
- 224 Locust Ln
- 1154 S Miami St
- 0 W Frederick Garland Rd
- 0 Frederick-Garland Unit 934666
- 173 Front St
- 131 Hamilton St
- 125 S Miami St
- 492 Lyle Dr
- 51 Teri Dr
- 48 Teri Dr
- 16 Milton Potsdam Rd
- 5235 Ohio 571
- 7885 S Jay Rd
- 5400 Iddings Rd
- 7565 Ohio 571
