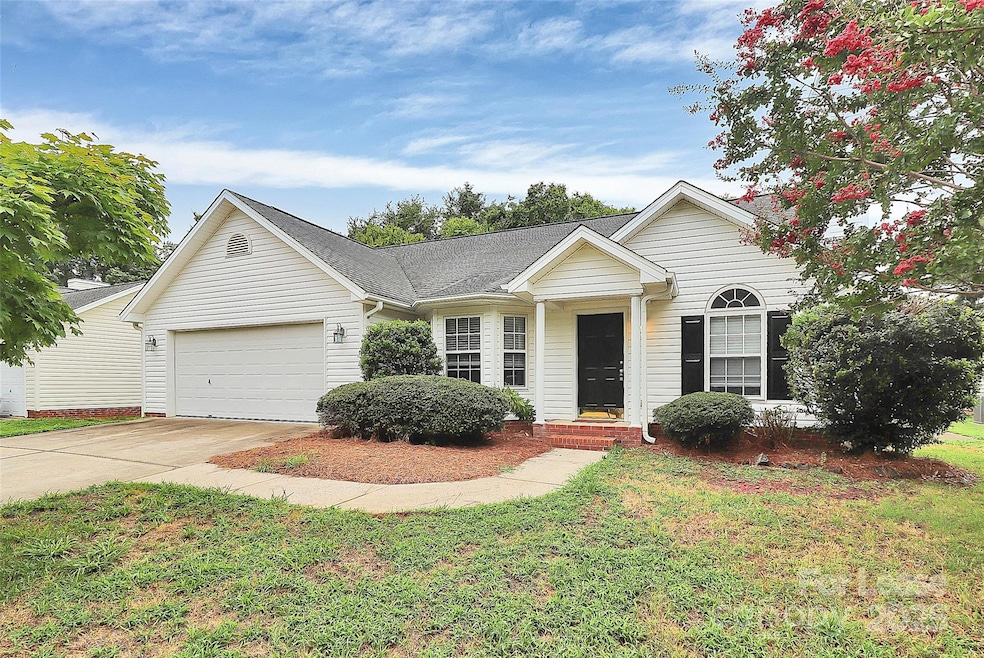7430 Flodden Field Ct Charlotte, NC 28217
Yorkmount NeighborhoodHighlights
- Vaulted Ceiling
- Breakfast Area or Nook
- 2 Car Attached Garage
- Ranch Style House
- Fireplace
- Walk-In Closet
About This Home
This updated 3BD/2BA ranch home in McDowell Meadows is a must see! Open great room features vaulted ceiling and decorative only fireplace. Laminate wood flooring throughout entire home. Large kitchen with lots of cabinets, stainless steel appliances and granite countertops. Bay window overlooks eat-in breakfast area. Attached 2 car garage. Large, private back yard. Located close to Whitehall shopping center and The Town of Arysley. Short drive to Uptown and the airport!
Pets: Non-refundable Pet Fee of $250/pet + monthly Pet Rent of $20/pet
Technology Fee: $20/Month
Listing Agent
Scarlett Properties LLC Brokerage Email: samantha@scarlettproperties.com License #274088 Listed on: 08/06/2025
Home Details
Home Type
- Single Family
Year Built
- Built in 1997
Parking
- 2 Car Attached Garage
- Driveway
Home Design
- Ranch Style House
- Traditional Architecture
- Entry on the 1st floor
- Slab Foundation
Interior Spaces
- 1,348 Sq Ft Home
- Vaulted Ceiling
- Fireplace
- Laminate Flooring
- Washer and Electric Dryer Hookup
Kitchen
- Breakfast Area or Nook
- Oven
- Microwave
- Dishwasher
Bedrooms and Bathrooms
- 3 Main Level Bedrooms
- Walk-In Closet
- 2 Full Bathrooms
Utilities
- Forced Air Heating and Cooling System
- Cable TV Available
Additional Features
- Patio
- Property is zoned R3
Listing and Financial Details
- Security Deposit $1,850
- Property Available on 8/6/25
- Tenant pays for all utilities
- 12-Month Minimum Lease Term
- Assessor Parcel Number 167-243-39
Community Details
Overview
- Mcdowell Meadows Subdivision
Pet Policy
- Pet Deposit $250
Map
Source: Canopy MLS (Canopy Realtor® Association)
MLS Number: 4289446
APN: 167-243-39
- 2012 Bangor Rd
- 1901 Ranchwood Dr
- 900 Gretna Green Dr
- 7216 Flodden Field Ct
- 1700 Old Towne Ct
- 6930 Culloden More Ct
- 1232 Gretna Green Dr
- 2225 Longdale Dr
- 7246 Jane Parks Way
- 6507 Revolutionary Trail
- 636 Sheryl Cir
- 7024 Jane Parks Way
- 7413 Chital Rd
- 7019 Walnut Ridge Ct Unit 2C5
- 7020 Walnut Ridge Ct Unit 2D5
- 7014 Elm Hill Ct Unit 3C3
- 7141 Adare Mews Rd
- 723 Edgegreen Dr
- 1828 Aston Mill Place
- 2310 Snow Creek Ln
- 7000 Modern Way
- 2201 Yorkhills Dr
- 6542 Revolutionary Trail
- 7601 Holliswood Ct
- 7123 Jane Parks Way
- 5524 John McDowell Place
- 7024 Jane Parks Way
- 7011 Jane Parks Way
- 7106 Spring Creek Ln
- 7428 Chital Rd
- 2400 Whitehall Estates Dr
- 7424 Wapiti Ct
- 7505 Axis Ct
- 1825 Carrington Oaks Dr
- 518 Echodale Dr
- 1337 Allegiance Dr
- 7402 Lady Liberty Ln
- 1525 W Arrowood Rd
- 1228 Allegiance Dr
- 2501 Silverthorn Dr







