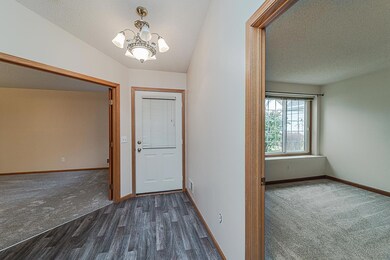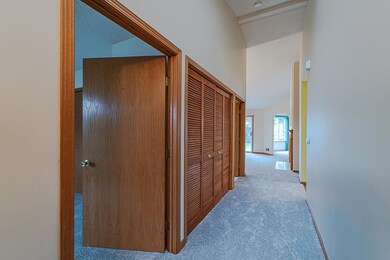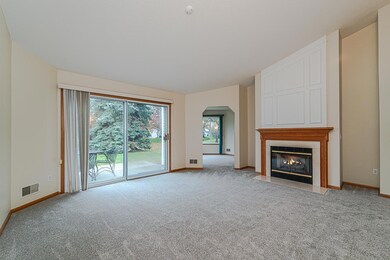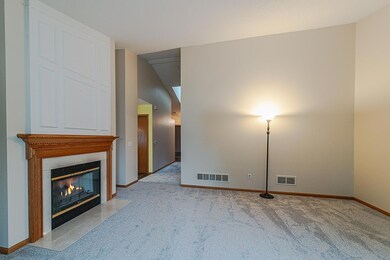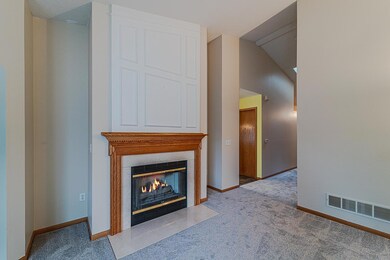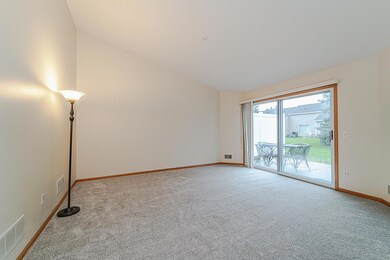
7430 Hinton Park Ave S Cottage Grove, MN 55016
Estimated Value: $266,000 - $324,000
Highlights
- 1 Fireplace
- The kitchen features windows
- Eat-In Kitchen
- Den
- 2 Car Attached Garage
- Patio
About This Home
As of February 2024Highly sought after Auburn Woods! Southern exposure, 1 level living at its best. Freshly painted & carpeted. Vaulted living room with a gorgeous fireplace attractive wainscoting surround. Nice big kitchen with plenty of natural light, attractive cabinets. Full bathroom with whirlpool tub. Office/4 season porch area. A good sized primary bedroom with its own 3/4 bathroom and large walk-in closet. Private patio in back with plenty of green space. Updated mechanicals. Good sized garage, with plenty of room on the driveway for your guest's vehicle's. Great location with easy access to shopping and restaurants. Quick closing possible.
Townhouse Details
Home Type
- Townhome
Est. Annual Taxes
- $3,080
Year Built
- Built in 1994
Lot Details
- 2,614 Sq Ft Lot
- Lot Dimensions are 30x60
- Zero Lot Line
HOA Fees
- $310 Monthly HOA Fees
Parking
- 2 Car Attached Garage
- Garage Door Opener
Home Design
- Slab Foundation
Interior Spaces
- 1,432 Sq Ft Home
- 1-Story Property
- 1 Fireplace
- Entrance Foyer
- Living Room
- Den
- Dryer
Kitchen
- Eat-In Kitchen
- Range
- Microwave
- Dishwasher
- The kitchen features windows
Bedrooms and Bathrooms
- 2 Bedrooms
Outdoor Features
- Patio
Utilities
- Forced Air Heating and Cooling System
- Cable TV Available
Community Details
- Association fees include hazard insurance, lawn care, ground maintenance, professional mgmt, snow removal
- Gassen Company Association, Phone Number (952) 922-5575
- Auburn Woods Subdivision
Listing and Financial Details
- Assessor Parcel Number 0802721420102
Ownership History
Purchase Details
Home Financials for this Owner
Home Financials are based on the most recent Mortgage that was taken out on this home.Similar Homes in Cottage Grove, MN
Home Values in the Area
Average Home Value in this Area
Purchase History
| Date | Buyer | Sale Price | Title Company |
|---|---|---|---|
| Cardona David | $290,000 | -- |
Mortgage History
| Date | Status | Borrower | Loan Amount |
|---|---|---|---|
| Open | Cardona David | $281,300 |
Property History
| Date | Event | Price | Change | Sq Ft Price |
|---|---|---|---|---|
| 02/15/2024 02/15/24 | Sold | $290,000 | 0.0% | $203 / Sq Ft |
| 02/08/2024 02/08/24 | Pending | -- | -- | -- |
| 01/23/2024 01/23/24 | Off Market | $290,000 | -- | -- |
| 01/02/2024 01/02/24 | Price Changed | $279,900 | -3.5% | $195 / Sq Ft |
| 11/14/2023 11/14/23 | Price Changed | $290,000 | -3.3% | $203 / Sq Ft |
| 10/27/2023 10/27/23 | For Sale | $300,000 | -- | $209 / Sq Ft |
Tax History Compared to Growth
Tax History
| Year | Tax Paid | Tax Assessment Tax Assessment Total Assessment is a certain percentage of the fair market value that is determined by local assessors to be the total taxable value of land and additions on the property. | Land | Improvement |
|---|---|---|---|---|
| 2023 | $3,262 | $268,600 | $85,000 | $183,600 |
| 2022 | $2,854 | $259,700 | $85,000 | $174,700 |
| 2021 | $2,956 | $218,600 | $70,600 | $148,000 |
| 2020 | $2,906 | $227,800 | $89,500 | $138,300 |
| 2019 | $2,588 | $218,300 | $79,000 | $139,300 |
| 2018 | $2,278 | $192,600 | $60,000 | $132,600 |
| 2017 | $2,042 | $169,500 | $45,000 | $124,500 |
| 2016 | $2,034 | $156,800 | $35,200 | $121,600 |
| 2015 | $1,678 | $119,000 | $18,300 | $100,700 |
| 2013 | -- | $102,800 | $12,100 | $90,700 |
Agents Affiliated with this Home
-
David Giblin

Seller's Agent in 2024
David Giblin
RE/MAX Results
(612) 751-9197
4 in this area
117 Total Sales
-
Kati Kor

Buyer's Agent in 2024
Kati Kor
Kubes Realty Inc
(952) 237-6128
1 in this area
82 Total Sales
Map
Source: NorthstarMLS
MLS Number: 6448310
APN: 08-027-21-42-0102
- 7476 Hinton Park Ave S
- 7884 77th St S
- 7821 74th St S
- 7730 79th St S
- 7594 72nd Street Ct S
- 10257 Greenway Cir S
- 7250 Hidden Valley Terrace S
- 7341 Illies Ave S
- 7155 Hyde Ave S
- 7731 80th St S
- 7421 Ideal Ave S
- 7913 80th St S
- 10630 Henslowe Ave S
- 6220 Jarvis Ave S
- 8011 80th St S
- 6946 Ideal Ave S
- 8379 Indian Blvd S
- 6783 Pine Arbor Blvd
- 8250 Hemingway Ave S
- 7666 Aspen Cove S
- 7430 Hinton Park Ave S
- 7426 Hinton Park Ave S
- 7434 Hinton Park Ave S
- 7422 Hinton Park Ave S
- 7438 Hinton Park Ave S
- 7442 Hinton Park Ave S
- 7588 Hinton Park Ave S
- 7590 Hinton Park Ave S
- 7446 Hinton Park Ave S
- 7592 Hinton Park Ave S
- 7432 Hinton Park Ave S
- 7428 Hinton Park Ave S
- 7586 Hinton Park Ave S
- 7424 Hinton Park Ave S
- 7594 Hinton Park Ave S
- 7436 Hinton Park Ave S
- 7420 Hinton Park Ave S
- 7584 Hinton Park Ave S
- 7450 Hinton Park Ave S
- 7440 Hinton Park Ave S

