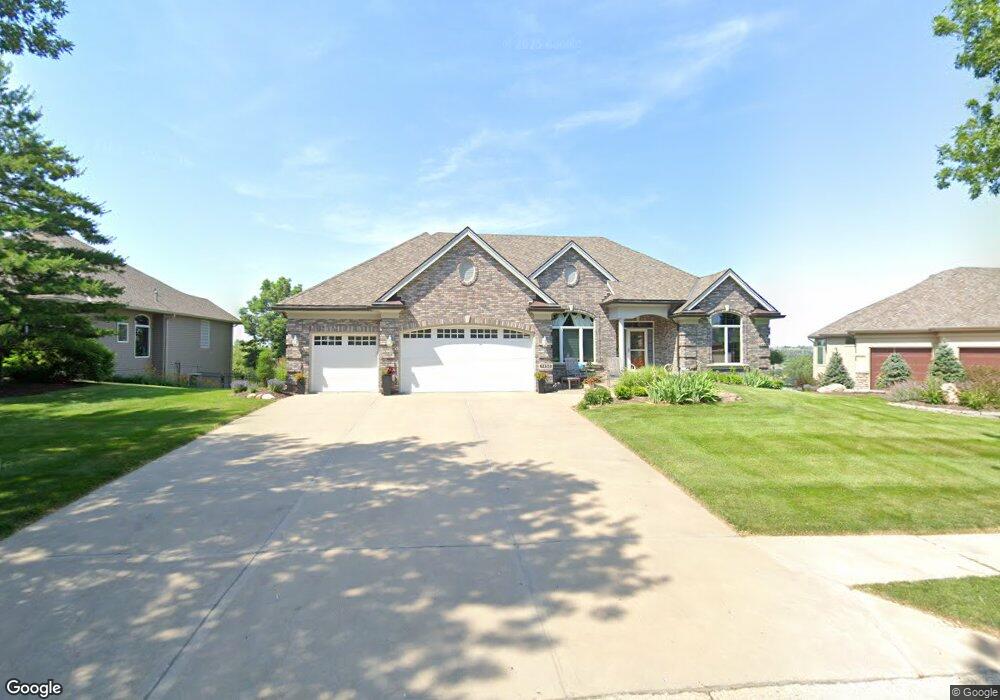Estimated Value: $718,000 - $793,000
3
Beds
6
Baths
4,200
Sq Ft
$178/Sq Ft
Est. Value
About This Home
This home is located at 7430 N 124th St, Omaha, NE 68142 and is currently estimated at $748,098, approximately $178 per square foot. 7430 N 124th St is a home located in Douglas County with nearby schools including Prairie Wind Elementary School, Alfonza W. Davis Middle School, and Omaha Christian Academy.
Ownership History
Date
Name
Owned For
Owner Type
Purchase Details
Closed on
Oct 17, 2023
Sold by
Swanda Robert G and Swanda Kathleen A
Bought by
Robert G Swanda Jr And Kathleen A Swanda Trus and Swanda
Current Estimated Value
Purchase Details
Closed on
Sep 22, 2014
Sold by
Brayshaw Jean M
Bought by
Swanda Kathleen A
Purchase Details
Closed on
Aug 22, 2002
Sold by
Franson Custom Homes Inc
Bought by
Swanda Robert G and Swanda Kathy A
Home Financials for this Owner
Home Financials are based on the most recent Mortgage that was taken out on this home.
Original Mortgage
$300,699
Interest Rate
6.25%
Purchase Details
Closed on
Sep 30, 2001
Sold by
Irishstone Llc
Bought by
Franson Custom Homes Inc
Home Financials for this Owner
Home Financials are based on the most recent Mortgage that was taken out on this home.
Original Mortgage
$700,000
Interest Rate
6.93%
Mortgage Type
Construction
Create a Home Valuation Report for This Property
The Home Valuation Report is an in-depth analysis detailing your home's value as well as a comparison with similar homes in the area
Home Values in the Area
Average Home Value in this Area
Purchase History
| Date | Buyer | Sale Price | Title Company |
|---|---|---|---|
| Robert G Swanda Jr And Kathleen A Swanda Trus | -- | None Listed On Document | |
| Swanda Kathleen A | $14,000 | None Available | |
| Swanda Robert G | $506,000 | -- | |
| Franson Custom Homes Inc | $85,000 | -- |
Source: Public Records
Mortgage History
| Date | Status | Borrower | Loan Amount |
|---|---|---|---|
| Previous Owner | Swanda Robert G | $300,699 | |
| Previous Owner | Franson Custom Homes Inc | $700,000 |
Source: Public Records
Tax History Compared to Growth
Tax History
| Year | Tax Paid | Tax Assessment Tax Assessment Total Assessment is a certain percentage of the fair market value that is determined by local assessors to be the total taxable value of land and additions on the property. | Land | Improvement |
|---|---|---|---|---|
| 2025 | $10,677 | $627,700 | $74,200 | $553,500 |
| 2024 | $13,796 | $627,700 | $74,200 | $553,500 |
| 2023 | $13,796 | $627,700 | $74,200 | $553,500 |
| 2022 | $11,263 | $490,000 | $74,200 | $415,800 |
| 2021 | $11,275 | $490,000 | $74,200 | $415,800 |
| 2020 | $11,768 | $498,100 | $39,000 | $459,100 |
| 2019 | $12,006 | $498,100 | $39,000 | $459,100 |
| 2018 | $11,501 | $448,600 | $39,000 | $409,600 |
| 2017 | $11,979 | $448,600 | $39,000 | $409,600 |
| 2016 | $12,134 | $455,600 | $39,000 | $416,600 |
| 2015 | $11,248 | $455,600 | $39,000 | $416,600 |
| 2014 | $11,248 | $421,600 | $39,000 | $382,600 |
Source: Public Records
Map
Nearby Homes
- 7445 N 124 St
- 7603 N 124th St
- 7710 N 127th Ave
- 11601 King St Unit Lot 59
- 11305 Grebe St
- 11309 Grebe St
- 11313 Grebe St
- 11314 Grebe St
- 11216 Grebe St
- 11224 Grebe St
- 11220 Grebe St
- 11306 Grebe St
- 12006 Vane Cir
- 11655 Potter St Unit Lot 47
- 11651 Potter St
- Grant Plan at Deer Creek Highlands Northeast
- Crawford Plan at Deer Creek Highlands Northeast
- Carter Plan at Deer Creek Highlands Northeast
- 7804 N 116th Ave
- 7614 N 116th Ave
- 7438 N 124th St
- 7420 N 124th St
- 7429 N 124 St
- 7429 N 124th St
- 7336 N 125th St
- 7437 N 124th St
- 7446 N 124th St
- 7421 N 124th St
- 7328 N 125th St
- 7445 N 124th St
- 7413 N 124th St
- 12405 Deer Creek Dr
- 7405 N 124th St
- 7320 N 125th St
- 7322 N 124th St
- 7322 N 124 St
- 7501 N 124th St
- 12501 Deer Creek Dr
- 7325 N 125th St
- 7325 N 125 St
