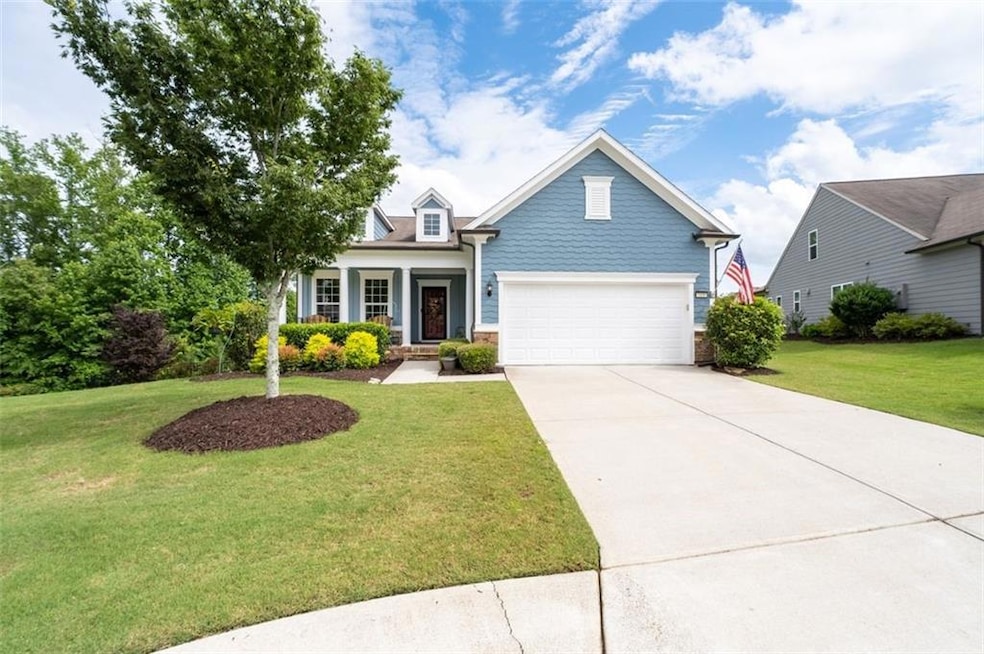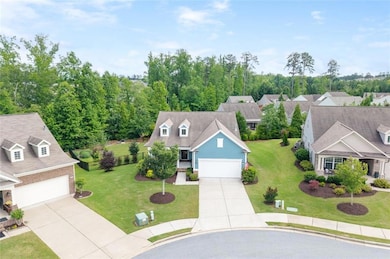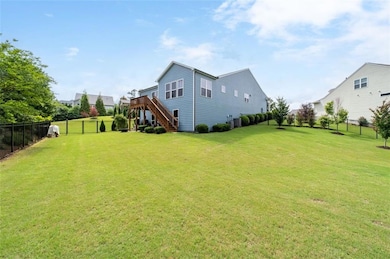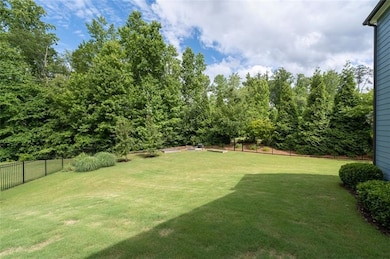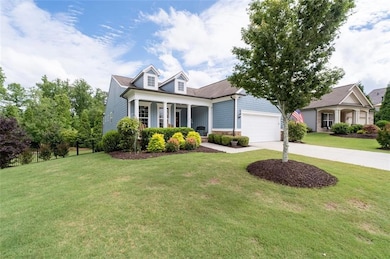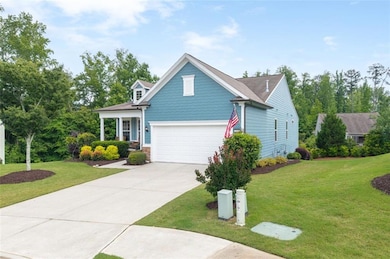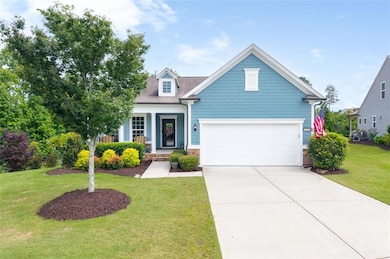Tucked away on a quiet cul-de-sac in Ashford Manor, this stunning ranch home is full of upgrades and surprises. Don’t let its modest street view fool you—this home is far larger than it appears, with a spacious open floor plan, a bright sunroom, and an enormous finished basement that offers multiple spaces, a workshop, and huge media room with a fabulous home theater setup. The backyard is spectacular, one of the largest lots in the subdivision and perhaps even the nicest: fully fenced with a beautiful black metal fence, mature pear trees, garden beds, a covered patio, and a backdrop of large evergreen trees that provides year-round privacy and is maintained by the HOA. The level, grassy yard is perfect for entertaining, gardening, playing, or simply relaxing in your own private oasis. Amazingly, the HOA even takes care of the yardwork for you for a low monthly fee! Talk about stress-free living!Inside, you’ll find thoughtful upgrades throughout: EVP flooring on the main level, Level 3 granite countertops and upgraded cabinet hardware, a serene master suite with walk in closet, large shower, dual sinks and a heated towel rack in the master bath for a touch of luxury, ELFA custom shelving in most closets and the laundry room, oversized garage with built-in cabinets, extra lighting and extended space for a long vehicle.The full basement is a dream come true, featuring: smooth ceilings, a home theater in a large open room with carpet for sound quality, pre-wired for projector and surround sound, craft rooms, storage room, a 4th bedroom, an additional full bathroom with a beautifully tiled shower, large workshop area, external generator hookup, an upscale HVAC system with variable speed furnace for optimal humidity control, and even a whole-house water filtration system!Relax and enjoy the amenities in Ashford Manor: pool, tennis courts, playground, and sidewalks. Located in the highly sought-after New Hope ES/ Desana MS / Denmark HS districts only minutes away from top-notch schools, shopping, Fowler Park, and GA 400, this home is just 9 years old and has been meticulously maintained. Homes in this area sell quickly, so don’t miss your chance to own this exceptional property. Schedule your private showing today!

