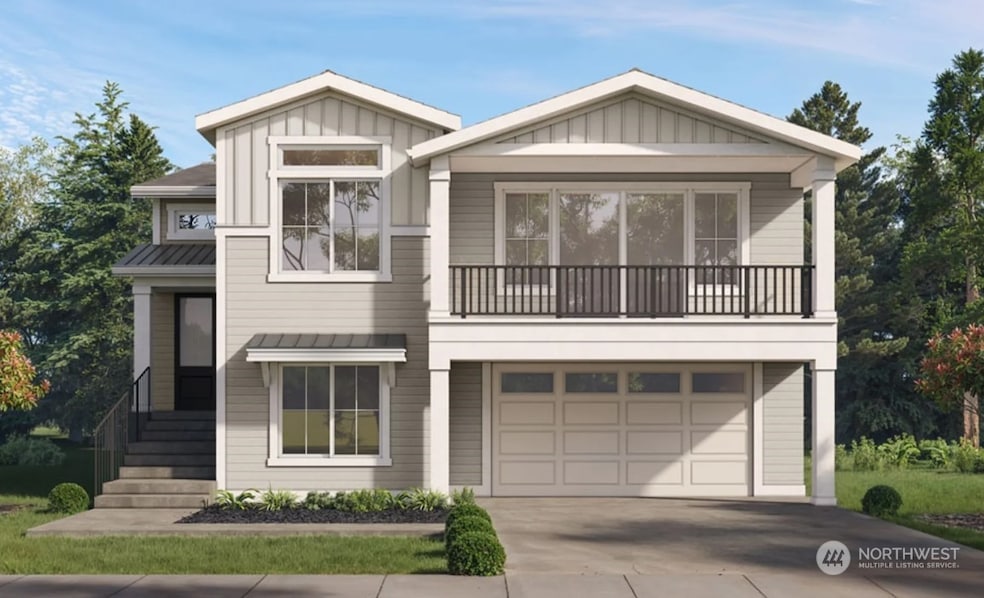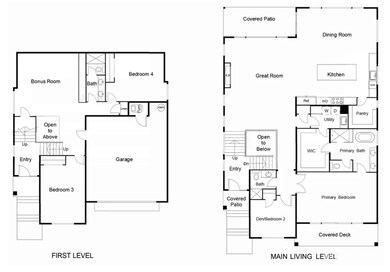
$1,200,000
- 3 Beds
- 3.5 Baths
- 3,471 Sq Ft
- 3309 Emerald Ln
- Gig Harbor, WA
Tucked in the coveted gated community of Autumn Crest—where homes rarely hit the market—this stunning Gig Harbor gem offers luxury living minutes from downtown. Featuring dual primary suites with spa-like baths, vaulted ceilings, a Viking-equipped gourmet kitchen, and a sprawling media great room, it's built for comfort and entertaining. The garage boasts epoxy floors and a private butler’s
Steve McNamer Windermere Prof Partners

