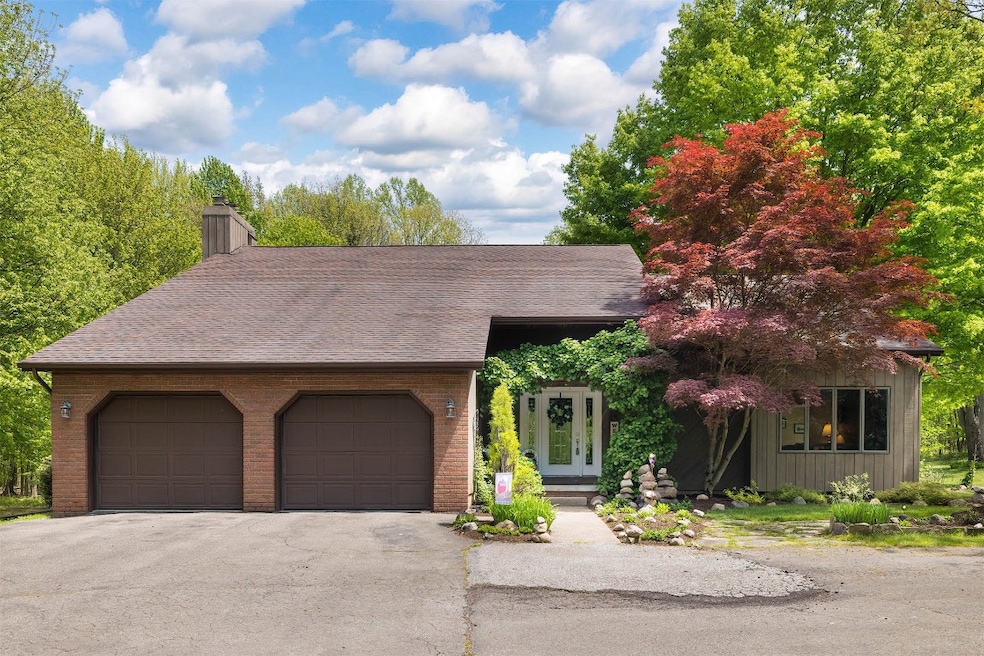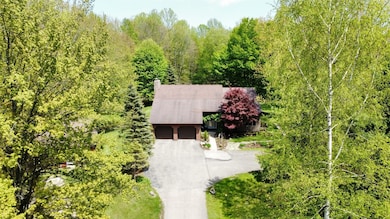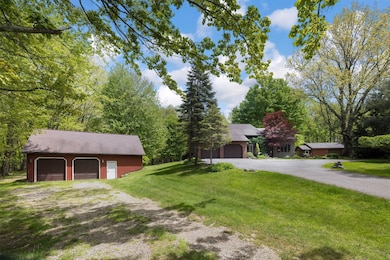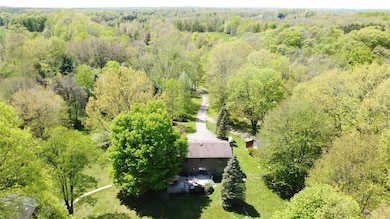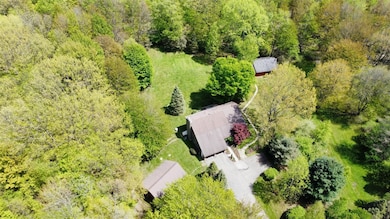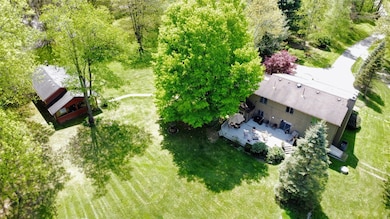
Highlights
- Deck
- Wood Flooring
- 2 Car Attached Garage
- McKean Elementary School Rated A
- 1 Fireplace
- Forced Air Heating and Cooling System
About This Home
As of July 2025Nestled on ten secluded, wooded acres in McKean Township, this spacious four-bedroom, two-and-a-half-bath residence offers a tranquil retreat. Imagine gathering in the family room beside a cozy fireplace or entertaining in the living room with its impressive vaulted ceilings. The expansive eat-in kitchen, equipped with a full suite of GE Profile appliances, is perfect for culinary enthusiasts. Retreat to the master bedroom featuring a private en-suite bath. The finished lower level provides additional living space, and beautiful hardwood floors flow throughout the home. For hobbyists or those needing extra space, a large pole building with loft storage and a separate, heated studio building with a bath offer endless possibilities. Your private oasis awaits.
Last Agent to Sell the Property
The Bowers Group LLC License #RS308040 Listed on: 05/16/2025
Home Details
Home Type
- Single Family
Est. Annual Taxes
- $5,344
Year Built
- Built in 1985
Lot Details
- 10.1 Acre Lot
Parking
- 2 Car Attached Garage
- Garage Door Opener
Home Design
- Brick Exterior Construction
- Cedar
Interior Spaces
- 2,558 Sq Ft Home
- 2-Story Property
- 1 Fireplace
Kitchen
- Gas Oven
- Gas Range
- <<microwave>>
- Dishwasher
Flooring
- Wood
- Carpet
- Tile
Bedrooms and Bathrooms
- 4 Bedrooms
Laundry
- Dryer
- Washer
Basement
- Basement Fills Entire Space Under The House
- Exterior Basement Entry
Outdoor Features
- Deck
- Outbuilding
Utilities
- Forced Air Heating and Cooling System
- Heating System Uses Gas
- Septic Tank
Listing and Financial Details
- Assessor Parcel Number 31-003-007.0-029.00
Ownership History
Purchase Details
Home Financials for this Owner
Home Financials are based on the most recent Mortgage that was taken out on this home.Purchase Details
Purchase Details
Similar Homes in Erie, PA
Home Values in the Area
Average Home Value in this Area
Purchase History
| Date | Type | Sale Price | Title Company |
|---|---|---|---|
| Deed | $309,000 | None Available | |
| Interfamily Deed Transfer | -- | -- | |
| Deed | $235,000 | -- |
Mortgage History
| Date | Status | Loan Amount | Loan Type |
|---|---|---|---|
| Open | $83,000 | Credit Line Revolving | |
| Closed | $42,000 | Unknown | |
| Open | $261,000 | New Conventional | |
| Closed | $25,000 | Unknown | |
| Closed | $250,000 | Purchase Money Mortgage | |
| Closed | $309,000 | Unknown | |
| Closed | $309,000 | Purchase Money Mortgage |
Property History
| Date | Event | Price | Change | Sq Ft Price |
|---|---|---|---|---|
| 07/07/2025 07/07/25 | Sold | $630,900 | +0.9% | $247 / Sq Ft |
| 05/22/2025 05/22/25 | Pending | -- | -- | -- |
| 05/16/2025 05/16/25 | For Sale | $625,000 | -- | $244 / Sq Ft |
Tax History Compared to Growth
Tax History
| Year | Tax Paid | Tax Assessment Tax Assessment Total Assessment is a certain percentage of the fair market value that is determined by local assessors to be the total taxable value of land and additions on the property. | Land | Improvement |
|---|---|---|---|---|
| 2025 | $5,344 | $234,700 | $41,600 | $193,100 |
| 2024 | $5,175 | $234,700 | $41,600 | $193,100 |
| 2023 | $4,854 | $234,700 | $41,600 | $193,100 |
| 2022 | $1,622 | $234,700 | $41,600 | $193,100 |
| 2021 | $4,668 | $256,400 | $63,300 | $193,100 |
| 2020 | $4,610 | $256,400 | $63,300 | $193,100 |
| 2019 | $234 | $256,400 | $63,300 | $193,100 |
| 2018 | $4,480 | $256,400 | $63,300 | $193,100 |
| 2017 | $4,480 | $234,700 | $41,600 | $193,100 |
| 2016 | $5,392 | $234,700 | $41,600 | $193,100 |
| 2015 | $5,333 | $234,700 | $41,600 | $193,100 |
| 2014 | $2,537 | $234,700 | $41,600 | $193,100 |
Agents Affiliated with this Home
-
Bill Coyne

Seller's Agent in 2025
Bill Coyne
The Bowers Group LLC
(814) 434-3294
61 Total Sales
-
Fred Amendola

Buyer's Agent in 2025
Fred Amendola
Keller Williams Realty
(814) 882-4100
417 Total Sales
Map
Source: Greater Erie Board of REALTORS®
MLS Number: 183865
APN: 31-003-007.0-029.00
- 4437 N Colonial Pkwy
- 17 Carroll Ct
- 6061 Saddlehorn Dr
- 26 Meadow Ct
- 6133 Volkman Rd
- 21 Ridgewood Dr
- 3966 Solar Dr
- 4163 Stone Creek Dr Unit 13
- 6140 Red Pine Ln
- 2937 Hershey Rd
- 8009 Pagan Rd
- 4031 Zimmerly Rd
- 5499 Pinetree Rd
- 5934 Mystic Ridge
- 5230 Walnut Ridge Dr
- 0 Pagan Rd
- 0 Echo Hill Ln Unit 183796
- 4835 Sterrettania Rd
- 4962 Old Sterrettania Rd
- 5199 Adrienne Ct
