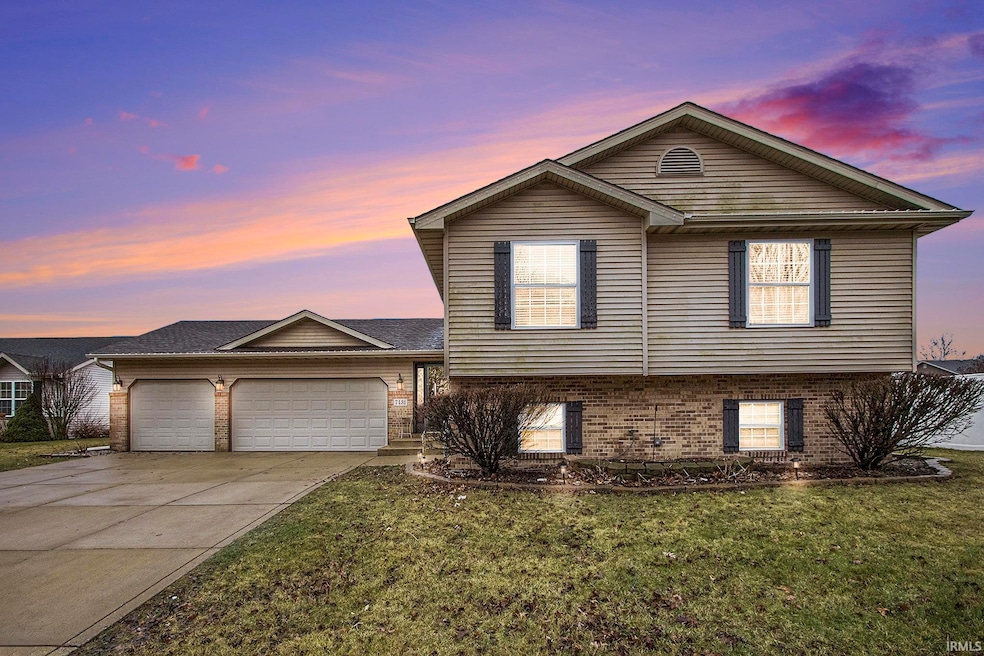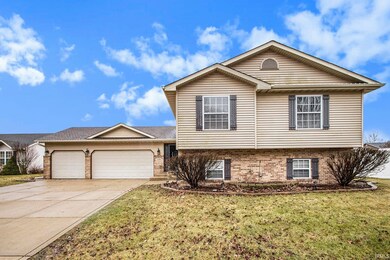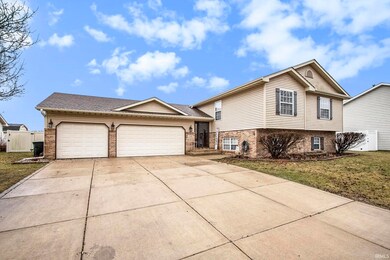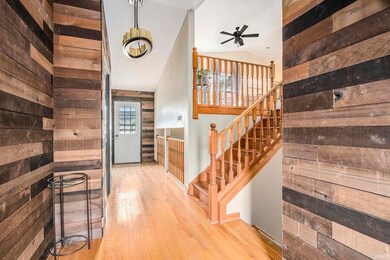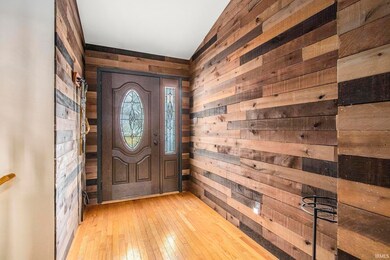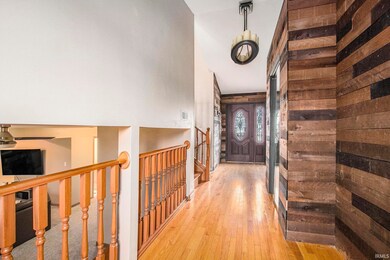
7431 Cedar Creek Cir Portage, IN 46368
Highlights
- Above Ground Pool
- Backs to Open Ground
- Stone Countertops
- Open Floorplan
- Wood Flooring
- Screened Porch
About This Home
As of May 2025Welcome to this wonderful 5-bedroom, 3-bathroom home in the desirable Cedar Creek neighborhood—ready and waiting for its next family! With plenty of space to spread out and enjoy, this home offers a perfect blend of comfort and relaxation. Whether you're soaking up the sun in the three-season room, cozying up by the fireplace, or unwinding in the heated pool, every day feels like a mini getaway. The backyard is truly an oasis, featuring a brick patio with a built-in fire pit—perfect for entertaining or quiet evenings under the stars.Need garage space? This home has you covered with a heated, finished 3-car garage, complete with a TV—an ideal man cave or workshop area. Recent updates include brand HVAC March 2025, -new carpet in the lower level, new gutters and downspouts, updated bathrooms and light fixtures, and a brand-new roof in 2024! Don’t miss out on this incredible home that offers both space and serenity—schedule your private showing today! ***Taxes till be roughly 1/2 with Homestead exemption filed.
Last Agent to Sell the Property
McKinnies Realty, LLC Elkhart Brokerage Phone: 574-993-6364 Listed on: 02/01/2025

Last Buyer's Agent
ECBOR NonMember
NonMember ELK
Home Details
Home Type
- Single Family
Est. Annual Taxes
- $6,313
Year Built
- Built in 2004
Lot Details
- 0.27 Acre Lot
- Lot Dimensions are 89 x 133
- Backs to Open Ground
- Privacy Fence
- Landscaped
- Level Lot
Parking
- 3 Car Attached Garage
- Heated Garage
- Garage Door Opener
- Driveway
Home Design
- Brick Exterior Construction
- Poured Concrete
- Shingle Roof
- Asphalt Roof
- Vinyl Construction Material
Interior Spaces
- 2-Story Property
- Open Floorplan
- Gas Log Fireplace
- Entrance Foyer
- Workshop
- Screened Porch
- Utility Room in Garage
Kitchen
- Eat-In Kitchen
- Kitchen Island
- Stone Countertops
Flooring
- Wood
- Carpet
- Laminate
Bedrooms and Bathrooms
- 5 Bedrooms
- En-Suite Primary Bedroom
- Walk-In Closet
- Bathtub with Shower
Finished Basement
- 1 Bathroom in Basement
- 2 Bedrooms in Basement
Outdoor Features
- Above Ground Pool
- Patio
Location
- Suburban Location
Schools
- Jones Elementary School
- Willowcreek Middle School
- Portage High School
Utilities
- Forced Air Heating and Cooling System
- Heating System Uses Gas
Listing and Financial Details
- Assessor Parcel Number 64-06-08-428-004.000-016
Community Details
Amenities
- Community Fire Pit
Recreation
- Community Pool
Ownership History
Purchase Details
Home Financials for this Owner
Home Financials are based on the most recent Mortgage that was taken out on this home.Purchase Details
Home Financials for this Owner
Home Financials are based on the most recent Mortgage that was taken out on this home.Similar Homes in Portage, IN
Home Values in the Area
Average Home Value in this Area
Purchase History
| Date | Type | Sale Price | Title Company |
|---|---|---|---|
| Warranty Deed | -- | None Listed On Document | |
| Warranty Deed | -- | Chicago Title Co Llc |
Mortgage History
| Date | Status | Loan Amount | Loan Type |
|---|---|---|---|
| Open | $291,600 | VA | |
| Previous Owner | $246,531 | VA | |
| Previous Owner | $252,500 | VA | |
| Previous Owner | $215,173 | VA | |
| Previous Owner | $39,431 | Credit Line Revolving |
Property History
| Date | Event | Price | Change | Sq Ft Price |
|---|---|---|---|---|
| 05/05/2025 05/05/25 | Sold | $360,000 | -4.0% | $145 / Sq Ft |
| 03/25/2025 03/25/25 | Pending | -- | -- | -- |
| 03/17/2025 03/17/25 | Price Changed | $374,900 | -1.1% | $151 / Sq Ft |
| 03/07/2025 03/07/25 | Price Changed | $378,900 | -1.6% | $153 / Sq Ft |
| 02/16/2025 02/16/25 | Price Changed | $385,000 | -2.5% | $155 / Sq Ft |
| 02/01/2025 02/01/25 | For Sale | $395,000 | +56.4% | $159 / Sq Ft |
| 12/28/2018 12/28/18 | Sold | $252,500 | 0.0% | $101 / Sq Ft |
| 11/28/2018 11/28/18 | Pending | -- | -- | -- |
| 10/31/2018 10/31/18 | For Sale | $252,500 | -- | $101 / Sq Ft |
Tax History Compared to Growth
Tax History
| Year | Tax Paid | Tax Assessment Tax Assessment Total Assessment is a certain percentage of the fair market value that is determined by local assessors to be the total taxable value of land and additions on the property. | Land | Improvement |
|---|---|---|---|---|
| 2024 | $6,313 | $312,300 | $36,500 | $275,800 |
| 2023 | $6,293 | $314,000 | $34,800 | $279,200 |
| 2022 | $2,861 | $281,400 | $34,800 | $246,600 |
| 2021 | $2,582 | $251,000 | $34,800 | $216,200 |
| 2020 | $2,508 | $242,900 | $30,200 | $212,700 |
| 2019 | $2,319 | $231,600 | $30,200 | $201,400 |
| 2018 | $2,423 | $231,200 | $30,200 | $201,000 |
| 2017 | $2,347 | $224,100 | $30,200 | $193,900 |
| 2016 | $2,267 | $215,400 | $29,700 | $185,700 |
| 2014 | $2,053 | $201,600 | $28,300 | $173,300 |
| 2013 | -- | $185,900 | $28,900 | $157,000 |
Agents Affiliated with this Home
-
Shelly Mobus

Seller's Agent in 2025
Shelly Mobus
McKinnies Realty, LLC Elkhart
(574) 993-6364
1 in this area
268 Total Sales
-
E
Buyer's Agent in 2025
ECBOR NonMember
NonMember ELK
-
Jason Chatwell

Seller's Agent in 2018
Jason Chatwell
The Chatwell Group Real Estate
(219) 465-8819
4 in this area
77 Total Sales
-
Debbie Johnston

Buyer's Agent in 2018
Debbie Johnston
RE/MAX
(630) 726-6840
2 in this area
97 Total Sales
Map
Source: Indiana Regional MLS
MLS Number: 202503268
APN: 64-06-08-428-004.000-016
- TBD Lenburg Rd
- 0-TBD Lenburg Rd
- 2510 Springdale St
- 2470 Springdale St
- 2592 Ritter St
- 200 W 1000 N
- 2517 Diane St
- Tbd- 60.04 Creasy St
- 4120 Abercrombie Dr
- 4102 Abercrombie Dr
- 2176 Mccool Rd
- 6886 Ava Ave
- 6850 Rio Grande Ave
- W 1000 N
- 6851 Trailside Ave
- 347 Melton Rd
- 171 Harbor Way
- 170 Harbor Way
- 168 Harbor Way
- 169 Harbor Way
