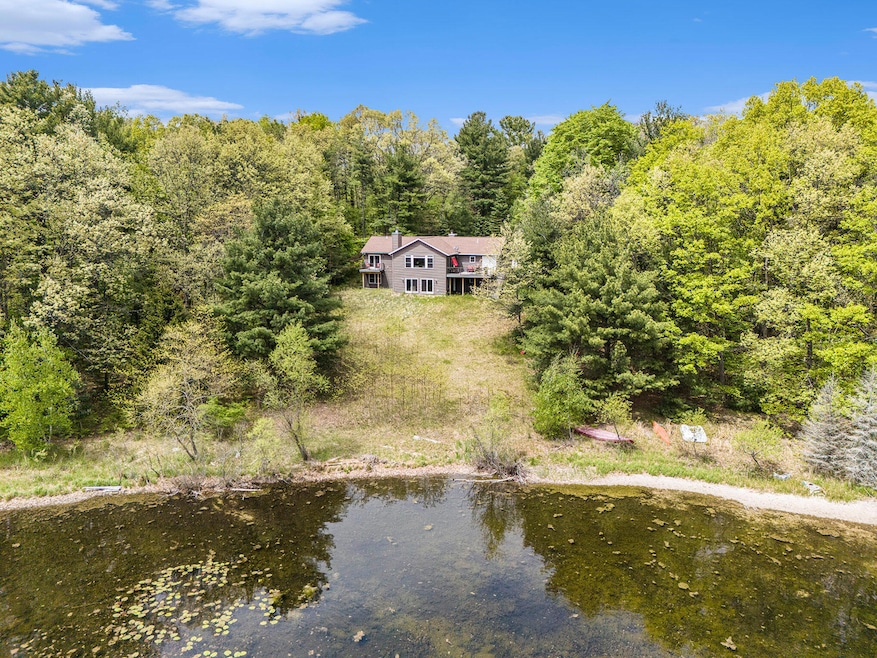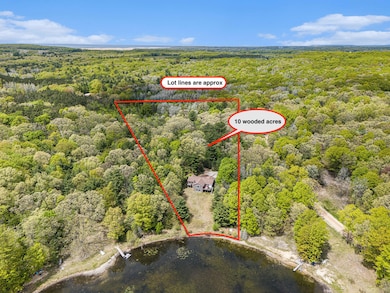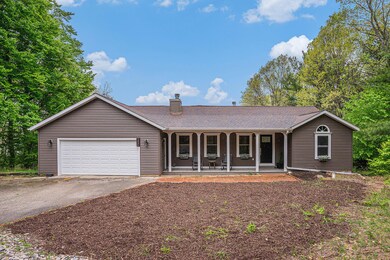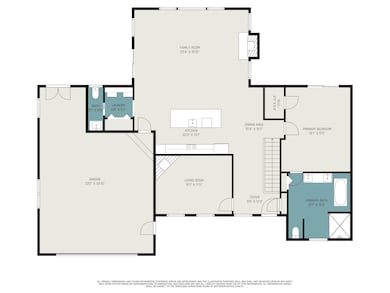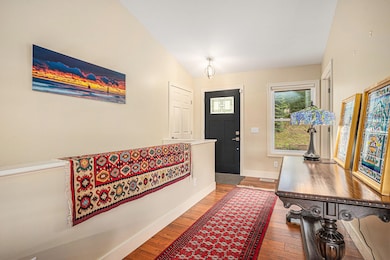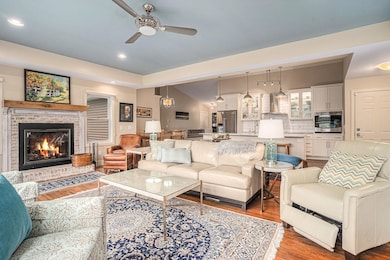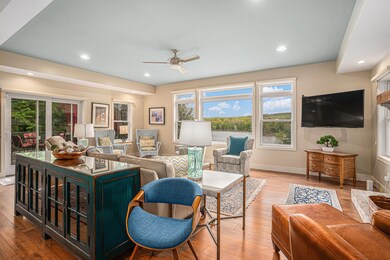
7431 W Buchanan Rd Shelby, MI 49455
Estimated payment $4,357/month
Highlights
- Private Waterfront
- Den with Fireplace
- Wooded Lot
- Deck
- Recreation Room
- Mud Room
About This Home
Stunning Lakeside Retreat on Homer Lake - 10 Private Wooded Acres. Experience peace, privacy, and natural beauty on serene Homer Lake—a quiet, 23-acre motor-free lake perfect for kayaking, paddle-boarding, and unwinding in nature. Set on 10 wooded acres with 300 feet of lake frontage, this beautifully expanded 3200 sq ft, renovated home offers the ideal year-round escape in the heart of Oceana County. The main floor welcomes you with an open layout and a wall of windows in the spacious living room, offering breathtaking lake views. A cozy family room with fireplace adds warmth and charm, while the thoughtfully designed kitchen features custom cabinetry, granite countertops, and a large island—perfect for cooking and gathering. Easy-care vinyl plank flooring runs throughout the main level which also includes a convenient laundry area and half bath. You can enjoy effortless access to a spacious outdoor deck from the living area, perfect for relaxing and soaking in breathtaking lake views.The luxurious primary suite features water views, a private deck, a slipper tub, tile shower, and heated towel rack for spa-like comfort. Downstairs, the walkout lower level offers a second family room with fireplace plus a recreation room, two bedrooms with daylight windows, a full bath, and a second kitchenideal for guests or multigenerational living. Step right out to the lakefront from this level for easy access to the water. Additional features include geothermal heating for year-round efficiency, a two-car attached garage with a workshop and storage area, and a low $450/year HOA fee covering lake and road maintenance. Enjoy recreational options nearby with proximity to Lake Michigan, silver lake sand dunes and Pentwater. Please note: This charming cottage comes mostly furnished and features a fully stocked kitchen, making it ready for you to enjoy from day one. Short term rentals are not permitted.(Buyer to verify all info)
Home Details
Home Type
- Single Family
Est. Annual Taxes
- $4,817
Year Built
- Built in 1993
Lot Details
- 10.1 Acre Lot
- Lot Dimensions are 300x1467
- Private Waterfront
- 300 Feet of Waterfront
- The property's road front is unimproved
- Wooded Lot
HOA Fees
- $38 Monthly HOA Fees
Parking
- 2 Car Attached Garage
- Front Facing Garage
- Garage Door Opener
Home Design
- Composition Roof
- Vinyl Siding
Interior Spaces
- 2,958 Sq Ft Home
- 1-Story Property
- Replacement Windows
- Mud Room
- Living Room
- Den with Fireplace
- 2 Fireplaces
- Recreation Room
- Vinyl Flooring
Kitchen
- Eat-In Kitchen
- Microwave
- Dishwasher
- Kitchen Island
Bedrooms and Bathrooms
- 3 Bedrooms | 1 Main Level Bedroom
Laundry
- Laundry Room
- Laundry on main level
- Dryer
- Washer
Basement
- Walk-Out Basement
- Basement Fills Entire Space Under The House
Outdoor Features
- Water Access
- No Wake Zone
- Deck
- Covered patio or porch
Utilities
- Forced Air Heating and Cooling System
- Well
- Septic System
- Cable TV Available
Map
Home Values in the Area
Average Home Value in this Area
Tax History
| Year | Tax Paid | Tax Assessment Tax Assessment Total Assessment is a certain percentage of the fair market value that is determined by local assessors to be the total taxable value of land and additions on the property. | Land | Improvement |
|---|---|---|---|---|
| 2024 | $1,548 | $202,100 | $202,100 | $0 |
| 2023 | $4,502 | $145,400 | $145,400 | $0 |
| 2022 | $4,502 | $129,100 | $0 | $0 |
| 2021 | $4,498 | $118,300 | $118,300 | $0 |
| 2020 | $4,243 | $112,900 | $112,900 | $0 |
| 2019 | $4,288 | $111,400 | $0 | $0 |
| 2018 | $4,189 | $94,800 | $0 | $0 |
| 2017 | $3,974 | $92,100 | $0 | $0 |
| 2016 | -- | $96,300 | $0 | $0 |
| 2013 | -- | $93,100 | $0 | $0 |
Property History
| Date | Event | Price | Change | Sq Ft Price |
|---|---|---|---|---|
| 05/24/2025 05/24/25 | For Sale | $700,000 | -- | $237 / Sq Ft |
Purchase History
| Date | Type | Sale Price | Title Company |
|---|---|---|---|
| Warranty Deed | $295,000 | First American Title Ins Co | |
| Deed | $26,900 | -- |
Mortgage History
| Date | Status | Loan Amount | Loan Type |
|---|---|---|---|
| Open | $236,000 | Fannie Mae Freddie Mac |
Similar Home in Shelby, MI
Source: Southwestern Michigan Association of REALTORS®
MLS Number: 25024112
APN: 011-009-200-17
- VL Warren Rd
- Parcel C 28th Ave
- Parcel D 28th Ave
- Parcel F-1 28th Ave
- Parcel F-2 28th Ave
- Parcel F-3 28th Ave
- Parcel G-1 28th Ave
- Parcel G-2 28th Ave
- 0 Johnson Ave Unit 24009829
- 36 N 52nd Ave
- 8453 W Duck Rd
- Parcel E 52nd Ave
- Parcel A W Scout Rd
- VL Silver Vista Blvd Unit 1
- 7570 W Warren Rd
- 5400 W Shelby Rd
- 6039 W Morris Lake Rd
- 0 S 40th Ave
- 9233 W Silver Lake Rd
- 420 N Spencer Rd
