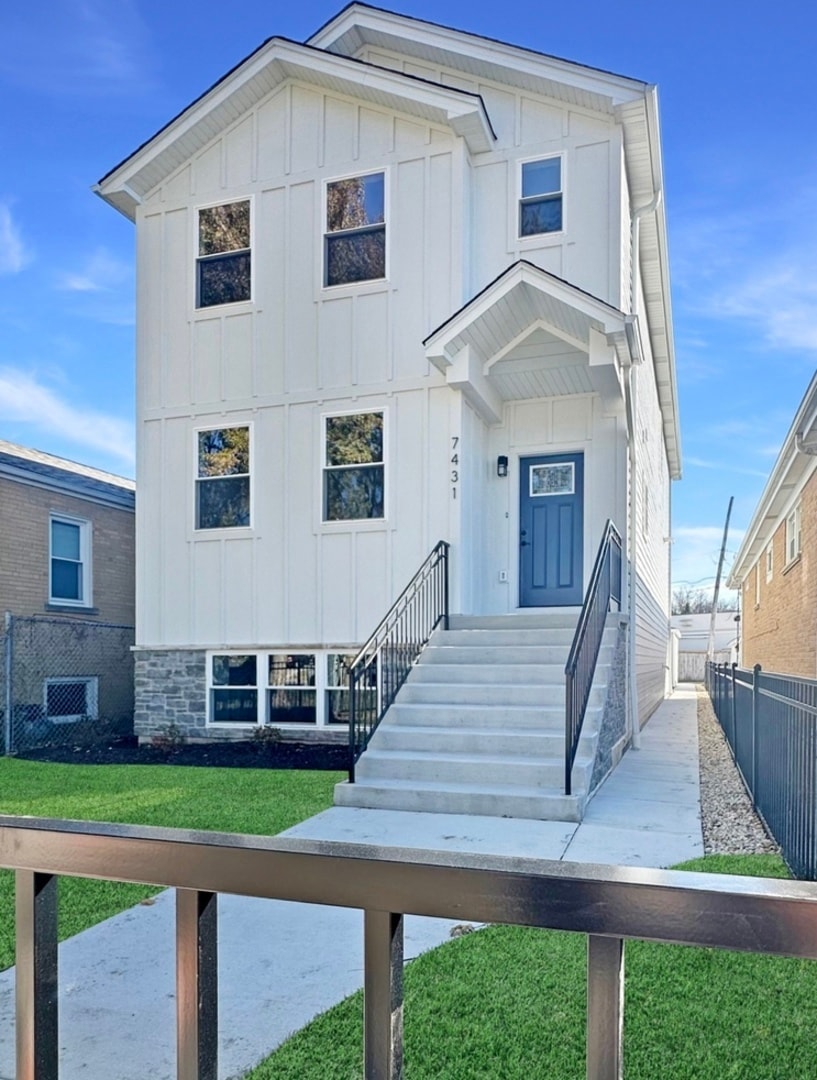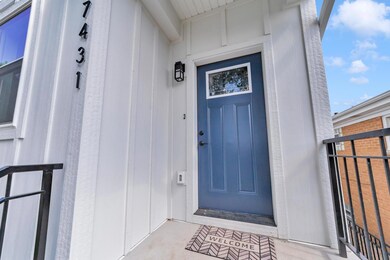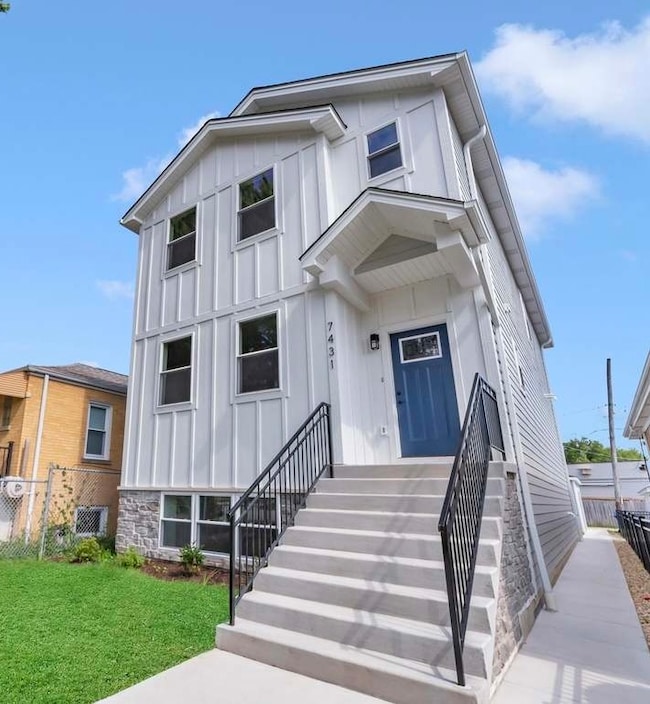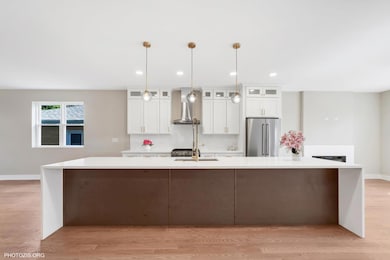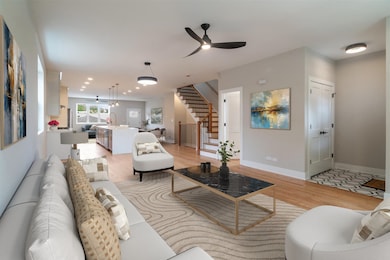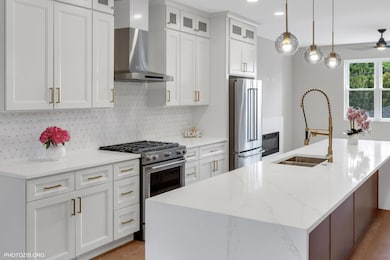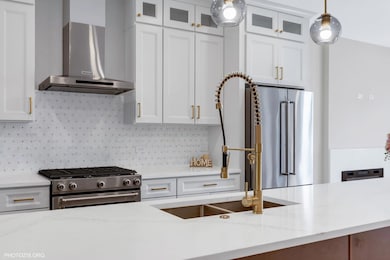7431 W Forest Preserve Ave Chicago, IL 60634
Belmont Heights NeighborhoodEstimated payment $4,546/month
Highlights
- New Construction
- Freestanding Bathtub
- Wine Refrigerator
- Recreation Room
- Wood Flooring
- Fireplace
About This Home
Introducing Your Dream Home - This stunning new construction offers luxurious living, featuring 4 spacious bedrooms and 3.5 elegant bathrooms. Designed for modern living, the open layout is an entertainer's dream: A gourmet kitchen with a 13ft island, top-of-the-line KitchenAid stainless appliances. The white and coffee-toned custom cabinetry, quartz countertops adds a chic, designer touch that perfectly blends warmth with modern elegance. A modern fireplace nestled in the main living area for cozy nights. Gleaming hardwood floors that flow throughout the first and second floors. A primary suite with a walk-in closet and spa-like en-suite bath: wall-to-wall large-ceramic tiles, dual sinks, a standalone shower, and a tub. High ceilings in the finished basement, complete with a stunning wet bar-ideal for a home theater or gym. Spacious 2.5-car garage. Front and side fencing provide additional privacy and definition to the yard! Close to public transit and quick highway access- I-90/294-and just minutes from O'Hare International Airport perfect for frequent travelers or professionals on the go, nearby the HIP Mall, Rosemont Entertainment District, Fashion Outlets of Chicago, Forest Preserves, parks and endless restaurants.
Home Details
Home Type
- Single Family
Est. Annual Taxes
- $4,652
Year Built
- Built in 2025 | New Construction
Parking
- 2.5 Car Garage
- Parking Included in Price
Interior Spaces
- 3,339 Sq Ft Home
- 2-Story Property
- Fireplace
- Family Room
- Combination Dining and Living Room
- Recreation Room
- Wood Flooring
- Laundry Room
Kitchen
- Range
- Microwave
- High End Refrigerator
- Dishwasher
- Wine Refrigerator
- Disposal
Bedrooms and Bathrooms
- 4 Bedrooms
- 4 Potential Bedrooms
- Freestanding Bathtub
Basement
- Basement Fills Entire Space Under The House
- Finished Basement Bathroom
Utilities
- Forced Air Heating and Cooling System
Map
Home Values in the Area
Average Home Value in this Area
Tax History
| Year | Tax Paid | Tax Assessment Tax Assessment Total Assessment is a certain percentage of the fair market value that is determined by local assessors to be the total taxable value of land and additions on the property. | Land | Improvement |
|---|---|---|---|---|
| 2024 | $4,652 | $10,954 | $9,375 | $1,579 |
| 2023 | $4,535 | $22,050 | $7,500 | $14,550 |
| 2022 | $4,535 | $22,050 | $7,500 | $14,550 |
| 2021 | $4,434 | $22,050 | $7,500 | $14,550 |
| 2020 | $3,998 | $17,946 | $4,687 | $13,259 |
| 2019 | $4,006 | $19,940 | $4,687 | $15,253 |
| 2018 | $3,939 | $19,940 | $4,687 | $15,253 |
| 2017 | $4,134 | $19,205 | $4,125 | $15,080 |
| 2016 | $3,847 | $19,205 | $4,125 | $15,080 |
| 2015 | $3,519 | $19,205 | $4,125 | $15,080 |
| 2014 | $2,875 | $15,496 | $3,750 | $11,746 |
| 2013 | $2,818 | $15,496 | $3,750 | $11,746 |
Property History
| Date | Event | Price | List to Sale | Price per Sq Ft |
|---|---|---|---|---|
| 11/13/2025 11/13/25 | For Sale | $789,000 | -- | $236 / Sq Ft |
Purchase History
| Date | Type | Sale Price | Title Company |
|---|---|---|---|
| Warranty Deed | $210,000 | -- | |
| Warranty Deed | $93,500 | -- | |
| Quit Claim Deed | -- | -- |
Mortgage History
| Date | Status | Loan Amount | Loan Type |
|---|---|---|---|
| Previous Owner | $81,900 | No Value Available |
Source: Midwest Real Estate Data (MRED)
MLS Number: 12518388
APN: 12-24-212-003-0000
- 3952 N Oleander Ave
- 4007 N Odell Ave
- 4016 N Odell Ave
- 3924 N Oconto Ave
- 4014 N Octavia Ave
- 3804 N Harlem Ave Unit 4
- 3638 N Odell Ave
- 3636 N Olcott Ave
- 7649 W Irving Park Rd
- 3615 N Osceola Ave
- 7707 W Irving Park Rd Unit 303
- 7408 W Addison St
- 4129 N Oketo Ave
- 3947 N Neva Ave
- 7151 W Irving Park Rd Unit 2
- 3649 N Overhill Ave
- 3630 N Harlem Ave Unit 411
- 3630 N Harlem Ave Unit 205
- 7713 W Forest Preserve Ave
- 3625 N Overhill Ave
- 3804 N Harlem Ave Unit 2
- 3857 N Harlem Ave Unit 101A
- 3700 N Harlem Ave Unit 2
- 7143 W Irving Park Rd Unit 1E
- 7721 W Addison St Unit 2
- 3904 N Nora Ave Unit 1
- 3803 N Pacific Ave
- 4330 N Neva Ave Unit 202
- 3353 N Ozanam Ave Unit G
- 7350 W Belmont Ave Unit 3N
- 7445 W Belmont Ave Unit 1
- 7517 W Belmont Ave Unit 3W
- 7722 W Belmont Ave Unit GN
- 3108 N 78th Ct
- 4752 N Olcott Ave Unit 2B
- 7206 W Wellington Ave Unit 2A
- 7251-7259 W Lawrence Ave
- 8003 W Belmont Ave Unit 303
- 8003 W Belmont Ave Unit 203
- 8015 W Belmont Ave Unit 104
