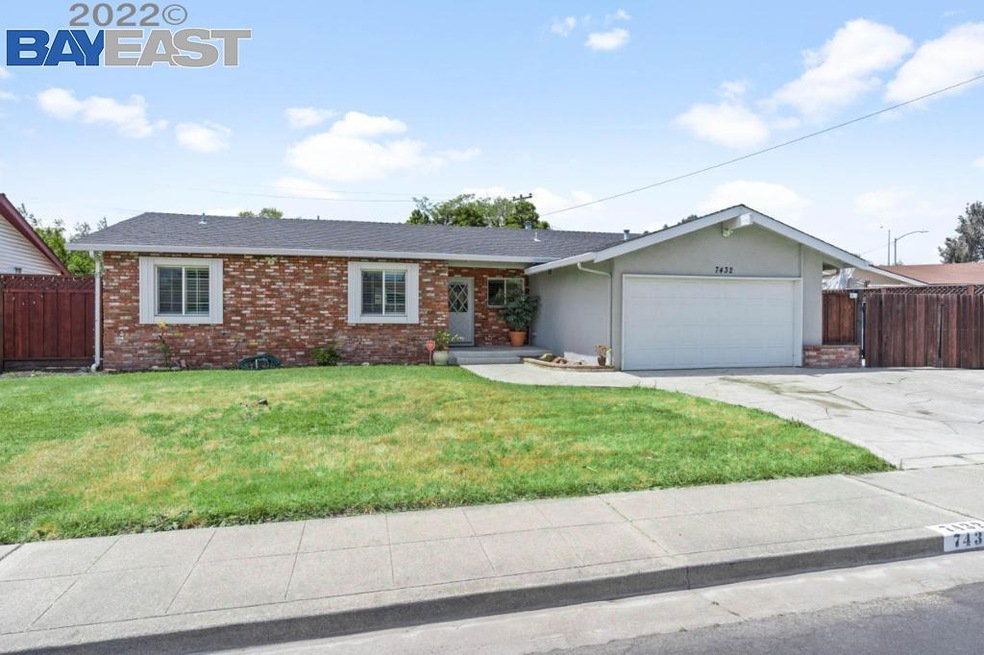
7432 Bedford Ct Dublin, CA 94568
San Ramon Village NeighborhoodHighlights
- Updated Kitchen
- Wood Flooring
- Family Room Off Kitchen
- Murray Elementary School Rated A
- No HOA
- 2 Car Attached Garage
About This Home
As of July 2022This charming 4 Bed 2 Bath1,475 sqft home has been very well maintained and upgraded throughout, Huge family room and Master bedroom with a walk-in closet with a lot of space. Completely remodeled kitchen (soft closing cabinets and drawers, beautiful white backsplash up to ceiling, newer appliances including fridge, dishwasher and 5 burner gas stove with new vent hood, pot filler against gorgeous mosaic tile, large stainless steel farm sink) Newer HVAC unit, crown molding, copper piping, upgraded electrical panel, recess lighting, ceiling fans throughout the home, new bedroom doors and frames, Windows shutter, piping available for backyard kitchenette.stamped concrete in front and backyard, beautiful French doors leading to the backyard with gorgeous 10"12 gazeboes .quiet and friendly cul de sac within walking distance of Award-Winning High School. Conveniently located to both major freeways, BART, downtown restaurants, and shopping including Stoneridge mall shopping
Last Agent to Sell the Property
Gagan Singh
Redfin License #01405437 Listed on: 05/30/2022
Home Details
Home Type
- Single Family
Est. Annual Taxes
- $17,102
Year Built
- Built in 1961
Lot Details
- 7,316 Sq Ft Lot
- Dog Run
- Fenced
- Rectangular Lot
- Back and Front Yard
Parking
- 2 Car Attached Garage
Home Design
- Stucco
Interior Spaces
- 1-Story Property
- Family Room Off Kitchen
- Dining Area
- Wood Flooring
- Washer and Dryer Hookup
Kitchen
- Updated Kitchen
- Free-Standing Range
- Dishwasher
- Disposal
Bedrooms and Bathrooms
- 4 Bedrooms
- 2 Full Bathrooms
Utilities
- Forced Air Heating and Cooling System
- 220 Volts in Kitchen
Community Details
- No Home Owners Association
- Bay East Association
- Village Subdivision
Listing and Financial Details
- Assessor Parcel Number 94117735
Ownership History
Purchase Details
Purchase Details
Home Financials for this Owner
Home Financials are based on the most recent Mortgage that was taken out on this home.Purchase Details
Home Financials for this Owner
Home Financials are based on the most recent Mortgage that was taken out on this home.Purchase Details
Purchase Details
Home Financials for this Owner
Home Financials are based on the most recent Mortgage that was taken out on this home.Purchase Details
Purchase Details
Similar Homes in Dublin, CA
Home Values in the Area
Average Home Value in this Area
Purchase History
| Date | Type | Sale Price | Title Company |
|---|---|---|---|
| Quit Claim Deed | -- | None Listed On Document | |
| Grant Deed | $1,250,000 | Chicago Title | |
| Deed | -- | Chicago Title | |
| Interfamily Deed Transfer | -- | None Available | |
| Grant Deed | $670,000 | First American Title Company | |
| Interfamily Deed Transfer | -- | None Available | |
| Interfamily Deed Transfer | -- | Chicago Title Co |
Mortgage History
| Date | Status | Loan Amount | Loan Type |
|---|---|---|---|
| Previous Owner | $1,124,500 | New Conventional | |
| Previous Owner | $73,000 | Credit Line Revolving | |
| Previous Owner | $536,000 | New Conventional | |
| Previous Owner | $270,000 | New Conventional |
Property History
| Date | Event | Price | Change | Sq Ft Price |
|---|---|---|---|---|
| 02/04/2025 02/04/25 | Off Market | $1,250,000 | -- | -- |
| 07/25/2022 07/25/22 | Sold | $1,250,000 | -3.8% | $847 / Sq Ft |
| 06/23/2022 06/23/22 | Pending | -- | -- | -- |
| 06/20/2022 06/20/22 | Price Changed | $1,299,000 | +4.0% | $881 / Sq Ft |
| 06/08/2022 06/08/22 | Price Changed | $1,249,000 | -7.4% | $847 / Sq Ft |
| 05/30/2022 05/30/22 | For Sale | $1,349,000 | -- | $915 / Sq Ft |
Tax History Compared to Growth
Tax History
| Year | Tax Paid | Tax Assessment Tax Assessment Total Assessment is a certain percentage of the fair market value that is determined by local assessors to be the total taxable value of land and additions on the property. | Land | Improvement |
|---|---|---|---|---|
| 2024 | $17,102 | $1,275,000 | $382,500 | $892,500 |
| 2023 | $16,928 | $1,250,000 | $375,000 | $875,000 |
| 2022 | $10,782 | $750,424 | $224,215 | $533,209 |
| 2021 | $10,599 | $735,574 | $219,819 | $522,755 |
| 2020 | $9,924 | $734,962 | $217,566 | $517,396 |
| 2019 | $9,896 | $720,554 | $213,301 | $507,253 |
| 2018 | $9,653 | $706,431 | $209,120 | $497,311 |
| 2017 | $9,514 | $692,580 | $205,020 | $487,560 |
| 2016 | $8,684 | $679,000 | $201,000 | $478,000 |
| 2015 | $4,082 | $284,953 | $85,564 | $199,389 |
| 2014 | $4,073 | $279,372 | $83,888 | $195,484 |
Agents Affiliated with this Home
-
G
Seller's Agent in 2022
Gagan Singh
Redfin
-

Buyer's Agent in 2022
Shelly Arora
Realty Experts
(925) 997-9636
1 in this area
33 Total Sales
Map
Source: Bay East Association of REALTORS®
MLS Number: 40995319
APN: 941-0177-035-00
- 7527 Sutton Ln
- 7746 Hillrose Dr
- 7323 Starward Dr Unit 15
- 7299 Elba Ct
- 8567 Davona Dr
- 7765 Woodren Ct
- 7182 Burton St
- 8612 Wicklow Ln
- 6926 Brighton Dr
- 7926 Shannon Ct
- 8107 Peppertree Rd
- 7570 Carlow Way
- 7896 Gate Way
- 6883 Langmuir Ln
- 8917 San Ramon Rd Unit 7
- 8985 Alcosta Blvd Unit 159
- 11870 Flanagan Ct
- 8629 Beverly Ln
- 7906 Regional Common
- 1 Lupine Ln
