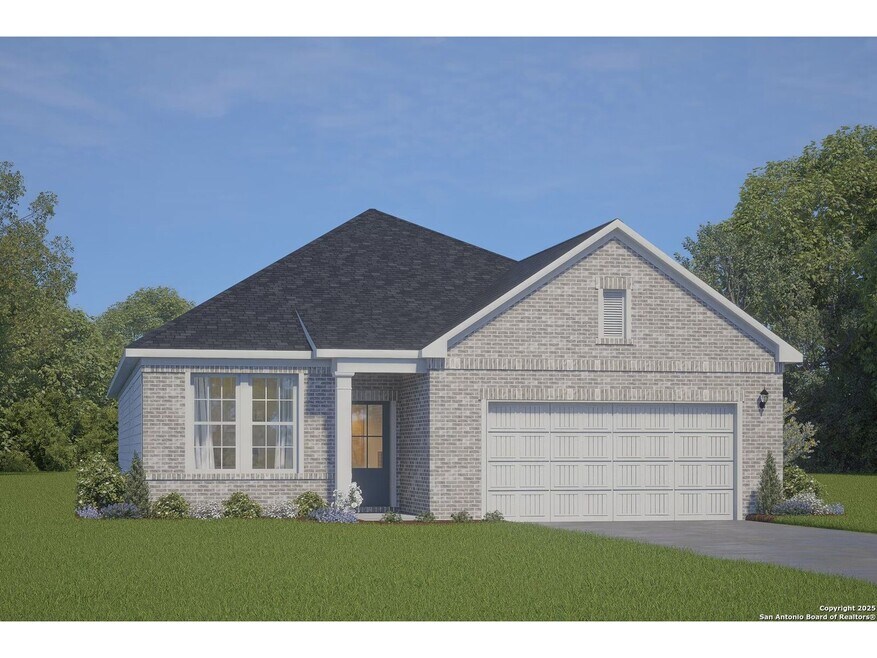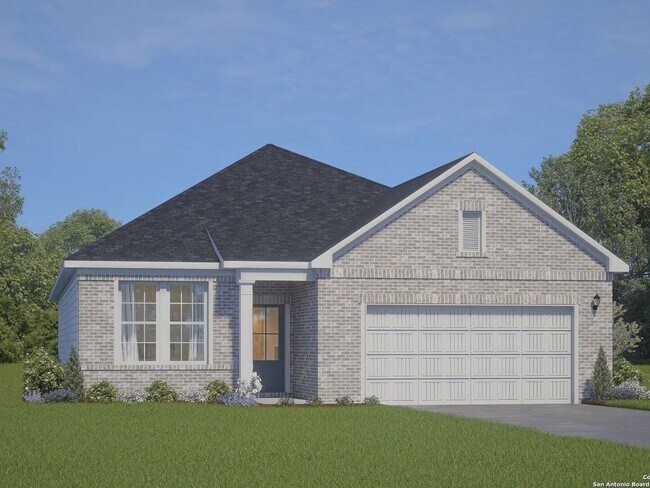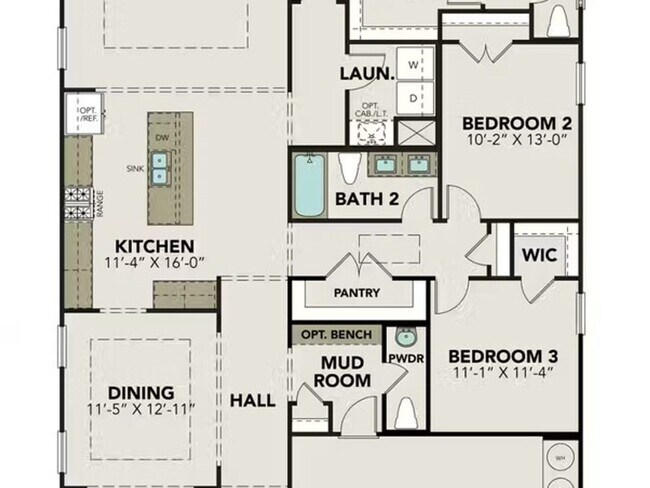
Estimated payment $2,356/month
Highlights
- New Construction
- Views Throughout Community
- Trails
- Clubhouse
- Community Pool
- 1-Story Property
About This Home
The Glenwood is a thoughtfully designed home, perfect for comfortable family living. As you enter through the front door, you're greeted by the inviting entryway that leads you past a private study, ideal for a home office or quiet retreat. The heart of the home is the open-concept kitchen, which seamlessly flows into the family room, creating the perfect space for entertaining and everyday living. The kitchen includes ample counter space and a central island for meal prep or casual dining. The primary bedroom is tucked away at the rear of the home for added privacy, and features a generous walk-in closet and a well-appointed en-suite bath. Two additional bedrooms and a full bathroom are also positioned away from the main living area, offering peace and quiet Step outside to enjoy the covered patio, perfect for relaxing outdoors or hosting gatherings year-round. Make it your own with The Glenwood's flexible floor plan.
Builder Incentives
Don't miss out on Early Black Friday Special Rates! Fixed Rates as Low as 3.99% (4.814% APR) *
Sales Office
| Monday - Saturday |
10:00 AM - 6:00 PM
|
| Sunday |
12:00 PM - 6:00 PM
|
Home Details
Home Type
- Single Family
HOA Fees
- $36 Monthly HOA Fees
Home Design
- New Construction
Interior Spaces
- 1-Story Property
Bedrooms and Bathrooms
- 3 Bedrooms
Community Details
Overview
- Views Throughout Community
Amenities
- Clubhouse
Recreation
- Community Pool
- Trails
Map
Other Move In Ready Homes in Horizon Pointe
About the Builder
- Horizon Pointe
- 7380 Binz Engleman Rd
- Enclave at Horizon Pointe - Belmar Collection
- 2938 Mancini Way
- 6014 Shashi Place
- 7803 Canyon Cove
- 7712 Highland Boat
- 7708 Highland Boat
- 5731 Marble Falls
- Fairway Crossing - 40's
- 7802 Village Lake
- 2202 Fm 1516 N
- Notting Hill
- Willow Point
- Liberte
- 5811 Kellog Ct
- 5725 Texas Palm Dr
- Catalina
- 5107 Boiling Springs
- 0 Ackerman Ln Unit 1917840


