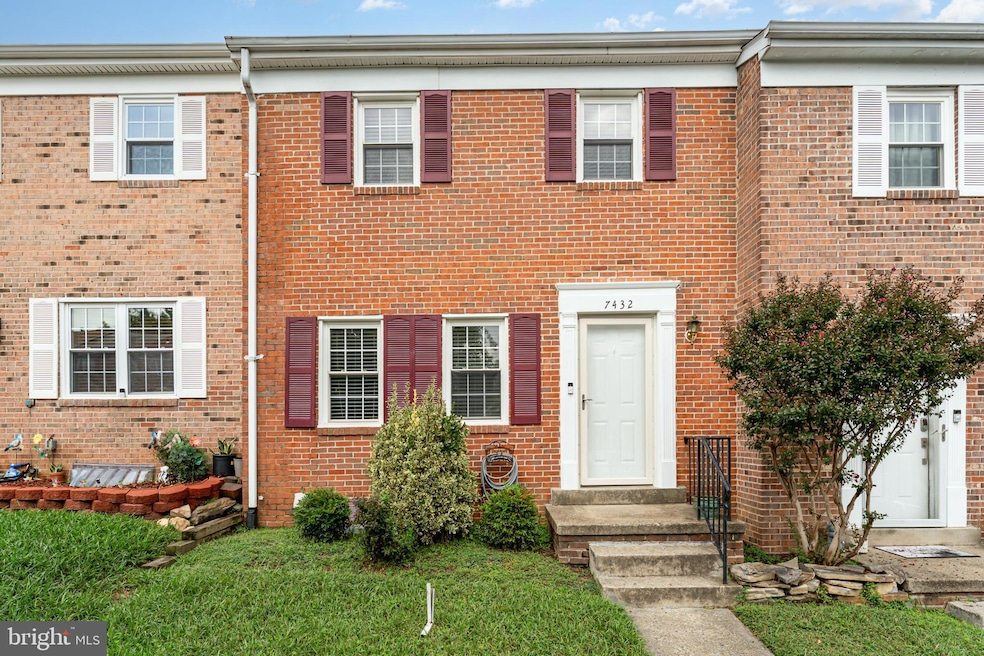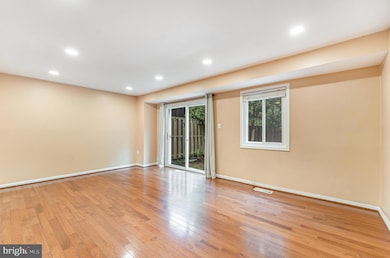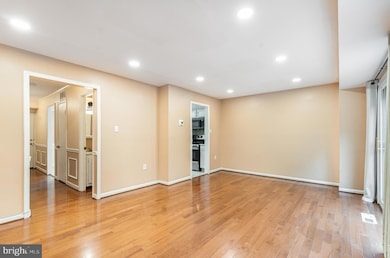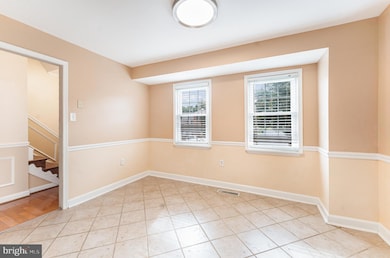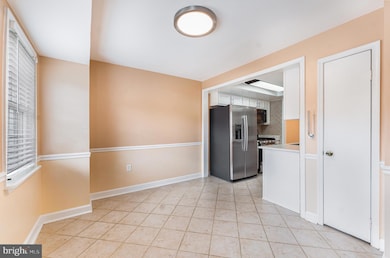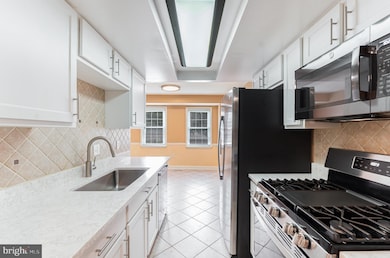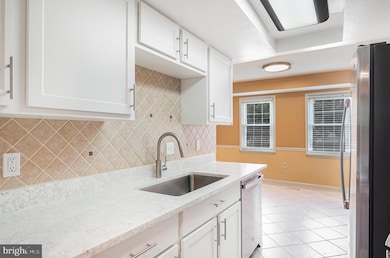7432 Larne Ln Lorton, VA 22079
Pohick NeighborhoodEstimated payment $3,314/month
Highlights
- Colonial Architecture
- Space For Rooms
- Upgraded Countertops
- Wood Flooring
- Attic
- Breakfast Area or Nook
About This Home
Welcome to 7432 Larne Ln – a beautifully updated and move-in ready townhome. Bright, open, and thoughtfully renovated, this home features a stunning kitchen with white quartz countertops, upgraded white cabinetry, stainless steel appliances, and a sun-filled breakfast nook. The main level boasts hardwood floors and an open-concept layout with dual sliding doors leading to a spacious, private brick patio backing to trees — perfect for entertaining or relaxing outdoors. Upstairs, you'll find three generously sized bedrooms and two full baths, including an updated primary suite. The finished lower level offers a large rec/family room, another full bath, and plenty of flexible space. Recent updates include HVAC, electric panel, appliances, and washer/dryer. Conveniently located just minutes to Fort Belvoir, I-95, VRE, shopping, dining, parks, and more. Two reserved parking spaces right out front complete this fantastic offering. Don’t miss this one!
Listing Agent
(540) 373-2000 realtormichellewilson@gmail.com CENTURY 21 New Millennium License #0225062433 Listed on: 09/26/2025

Townhouse Details
Home Type
- Townhome
Est. Annual Taxes
- $5,475
Year Built
- Built in 1972
Lot Details
- 1,440 Sq Ft Lot
- Back Yard Fenced and Front Yard
HOA Fees
- $91 Monthly HOA Fees
Home Design
- Colonial Architecture
- Brick Exterior Construction
- Concrete Perimeter Foundation
Interior Spaces
- Property has 3 Levels
- Chair Railings
- Recessed Lighting
- Sliding Doors
- Entrance Foyer
- Family Room
- Living Room
- Formal Dining Room
- Attic
Kitchen
- Breakfast Area or Nook
- Built-In Microwave
- Ice Maker
- Dishwasher
- Upgraded Countertops
- Disposal
Flooring
- Wood
- Ceramic Tile
- Luxury Vinyl Plank Tile
Bedrooms and Bathrooms
- 3 Bedrooms
- Walk-In Closet
- Bathtub with Shower
- Walk-in Shower
Laundry
- Laundry Room
- Front Loading Dryer
- Front Loading Washer
Finished Basement
- Heated Basement
- Connecting Stairway
- Sump Pump
- Space For Rooms
Parking
- Assigned parking located at #32
- Parking Lot
- 2 Assigned Parking Spaces
Outdoor Features
- Brick Porch or Patio
Schools
- Gunston Elementary School
- Hayfield Secondary Middle School
- Hayfield Secondary High School
Utilities
- Forced Air Heating and Cooling System
- Water Dispenser
- Natural Gas Water Heater
Listing and Financial Details
- Tax Lot 16
- Assessor Parcel Number 1081 04 0016
Community Details
Overview
- Association fees include snow removal, trash, common area maintenance
- Southgate Woods Townhouses HOA
- Southgate Woods Townhouses Subdivision
Recreation
- Community Playground
Map
Home Values in the Area
Average Home Value in this Area
Tax History
| Year | Tax Paid | Tax Assessment Tax Assessment Total Assessment is a certain percentage of the fair market value that is determined by local assessors to be the total taxable value of land and additions on the property. | Land | Improvement |
|---|---|---|---|---|
| 2025 | $5,161 | $473,600 | $155,000 | $318,600 |
| 2024 | $5,161 | $445,480 | $145,000 | $300,480 |
| 2023 | $4,822 | $427,250 | $145,000 | $282,250 |
| 2022 | $4,874 | $426,240 | $145,000 | $281,240 |
| 2021 | $4,492 | $382,810 | $105,000 | $277,810 |
| 2020 | $4,207 | $355,510 | $90,000 | $265,510 |
| 2019 | $3,874 | $327,360 | $75,000 | $252,360 |
| 2018 | $3,316 | $288,330 | $68,000 | $220,330 |
| 2017 | $3,080 | $265,280 | $65,000 | $200,280 |
| 2016 | $3,073 | $265,280 | $65,000 | $200,280 |
| 2015 | $2,961 | $265,280 | $65,000 | $200,280 |
| 2014 | $2,363 | $212,220 | $52,000 | $160,220 |
Property History
| Date | Event | Price | List to Sale | Price per Sq Ft | Prior Sale |
|---|---|---|---|---|---|
| 11/14/2025 11/14/25 | For Sale | $522,777 | -0.4% | $272 / Sq Ft | |
| 09/26/2025 09/26/25 | For Sale | $525,000 | +0.5% | $273 / Sq Ft | |
| 07/31/2024 07/31/24 | Sold | $522,500 | +2.5% | $408 / Sq Ft | View Prior Sale |
| 07/03/2024 07/03/24 | Pending | -- | -- | -- | |
| 06/21/2024 06/21/24 | For Sale | $510,000 | +45.8% | $398 / Sq Ft | |
| 05/10/2018 05/10/18 | Sold | $349,900 | 0.0% | $273 / Sq Ft | View Prior Sale |
| 04/11/2018 04/11/18 | Pending | -- | -- | -- | |
| 04/04/2018 04/04/18 | Price Changed | $349,900 | -0.1% | $273 / Sq Ft | |
| 03/17/2018 03/17/18 | For Sale | $350,100 | +0.1% | $274 / Sq Ft | |
| 03/16/2018 03/16/18 | Off Market | $349,900 | -- | -- | |
| 03/15/2018 03/15/18 | For Sale | $350,100 | -- | $274 / Sq Ft |
Purchase History
| Date | Type | Sale Price | Title Company |
|---|---|---|---|
| Warranty Deed | $522,500 | First American Title | |
| Deed | $349,900 | First American Title | |
| Warranty Deed | $250,000 | -- | |
| Warranty Deed | $158,600 | -- |
Mortgage History
| Date | Status | Loan Amount | Loan Type |
|---|---|---|---|
| Open | $392,500 | VA | |
| Previous Owner | $357,422 | VA | |
| Previous Owner | $245,472 | FHA |
Source: Bright MLS
MLS Number: VAFX2267224
APN: 1081-04-0016
- 7419 Larne Ln
- 7403 Larne Ln
- 8915 Sylvania St
- 8817 Lagrange St
- 8815 Jandell Rd
- 9040 Telegraph Rd
- 8902 Sylvania St
- 7204 Lyndam Hill Cir
- 8927 Waites Way
- 8902 Waites Way
- 7663 Henry Knox Dr
- 8909 Robert Lundy Place
- 8934 Milford Haven Ct Unit 34A
- 7752 Milford Haven Dr Unit 52D
- 9237 Old Beech Ct
- 9000 Lorton Station Blvd Unit 205
- 9000 Lorton Station Blvd Unit 2-115
- 9000 Lorton Station Blvd Unit 209
- 7744 Grandwind Dr
- 7757 Grandwind Dr
- 7438 Ardglass Dr
- 9077 Two Bays Rd
- 7415 Rhondda Dr
- 7414 Pohick Rd
- 7475 Lone Star Rd
- 9221 Clementine Ct
- 7525 Woodside Ln
- 7658 Henry Knox Dr
- 7630 Fairfield Woods Ct
- 8975 Harrover Place Unit 75A
- 8940 Milford Haven Ct Unit 40B
- 7106 Point Replete Cir
- 8930 Milford Haven Ct Unit 30A
- 9030 Lorton Station Blvd
- 9168 Stonegarden Dr
- 8605 Western Oak Dr
- 8488 Canyon Oak Dr
- 8482 Springfield Oaks Dr
- 6961 Klett Dr
- 8564 Springfield Oaks Dr
