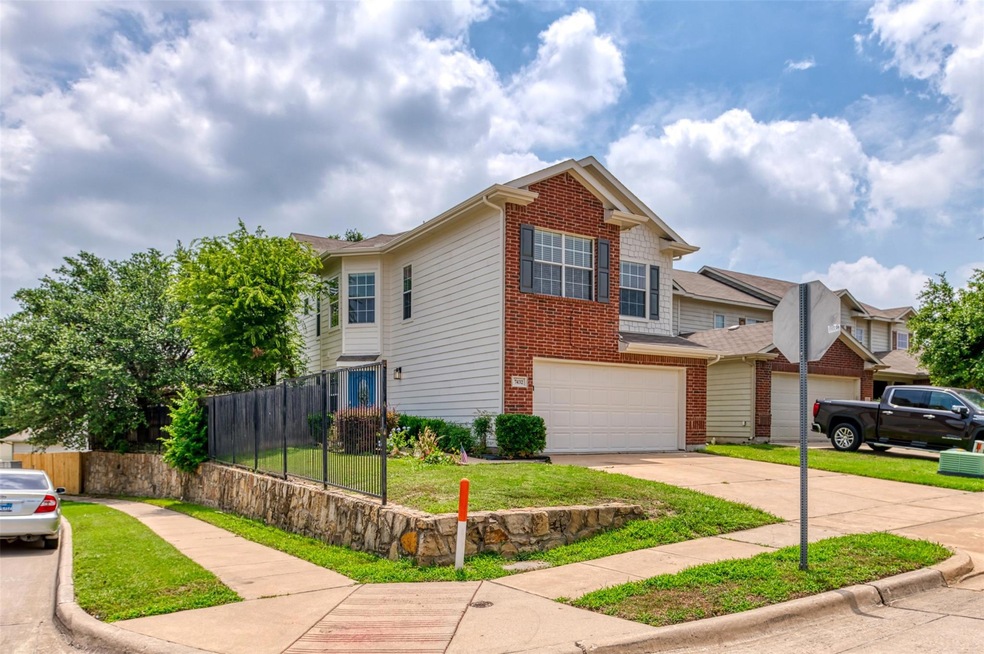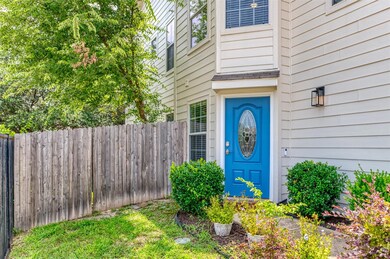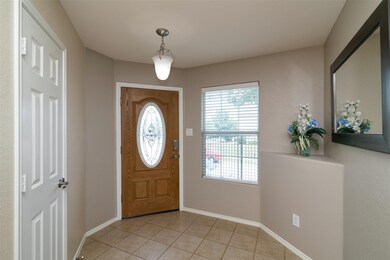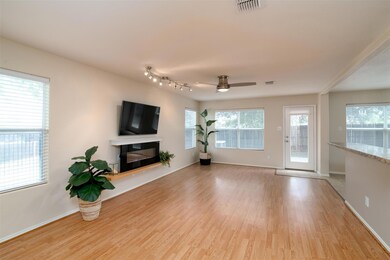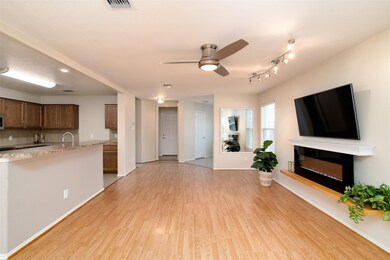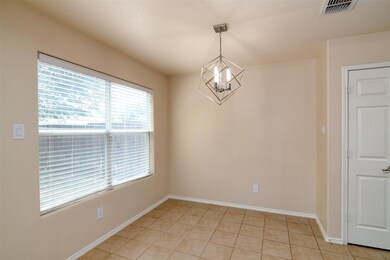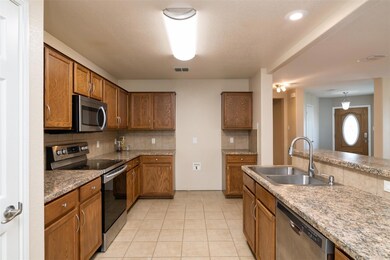
7432 Lazy Spur Blvd Fort Worth, TX 76131
Santa Fe Enclave NeighborhoodEstimated Value: $279,000 - $310,000
Highlights
- Traditional Architecture
- Corner Lot
- Eat-In Kitchen
- Saginaw High School Rated A-
- 2 Car Attached Garage
- Walk-In Closet
About This Home
As of October 2023Fresh single family detached home on corner lot, 3 bedrms, 2.5 bths & dble car garage. New carpeting and new extr paint! NOT a townhouse. Keyless entry & new video db, open concept w the living, dining & kit. Light and bright living room w large windows to side and backyard as well as track lighting and a 50 inch accent electric FP w an LG 50 inch HD LED TV above it. Kitchen has a central prep-and-dine island. Recent S.S. appliances and fix. (range, DW, MW, S.S. sink and faucet). Guest half bath on the first floor w new faucet and fixtures. The bedrooms, a large game-bonus room and full bath are conveniently located upstairs. The master bedroom has a bathroom w large walk-in closet. The fully fenced backyard with three mature trees that keep the yard cool and shaded. Large uncovered patio w string lighting & automatic sprinkler system. FRONT YARD LAWN SERVICE IS INCLUDED with your HOA!! Eagle MT-Saginaw ISD & the SCHOOL BUSES STOP NEXT TO THE HOUSE! Walking distance to the Kroger.
Home Details
Home Type
- Single Family
Est. Annual Taxes
- $6,944
Year Built
- Built in 2010
Lot Details
- 4,922 Sq Ft Lot
- Corner Lot
HOA Fees
- $40 Monthly HOA Fees
Parking
- 2 Car Attached Garage
Home Design
- Traditional Architecture
- Brick Exterior Construction
Interior Spaces
- 1,868 Sq Ft Home
- 2-Story Property
- Decorative Lighting
- Electric Fireplace
Kitchen
- Eat-In Kitchen
- Electric Range
- Microwave
- Dishwasher
- Kitchen Island
- Disposal
Flooring
- Carpet
- Laminate
Bedrooms and Bathrooms
- 3 Bedrooms
- Walk-In Closet
Schools
- Highctry Elementary School
- Highland Middle School
- Saginaw High School
Utilities
- Heat Pump System
- High Speed Internet
- Cable TV Available
Community Details
- Association fees include ground maintenance, front yard maintenance
- The Villages Of Chisholm Ridge HOA, Phone Number (817) 451-7300
- Villages Of Chisholm Ridge Th Subdivision
- Mandatory home owners association
Listing and Financial Details
- Legal Lot and Block 18 / 13
- Assessor Parcel Number 41028813
- $6,454 per year unexempt tax
Ownership History
Purchase Details
Home Financials for this Owner
Home Financials are based on the most recent Mortgage that was taken out on this home.Purchase Details
Purchase Details
Home Financials for this Owner
Home Financials are based on the most recent Mortgage that was taken out on this home.Similar Homes in Fort Worth, TX
Home Values in the Area
Average Home Value in this Area
Purchase History
| Date | Buyer | Sale Price | Title Company |
|---|---|---|---|
| T & G Mettla Llc | -- | Independence Title | |
| Lough Rodger B | -- | None Available | |
| Russell Elgin T | -- | First American Title Ins Co |
Mortgage History
| Date | Status | Borrower | Loan Amount |
|---|---|---|---|
| Open | T & G Mettla Llc | $200,000 | |
| Previous Owner | Russell Elgin T | $109,987 |
Property History
| Date | Event | Price | Change | Sq Ft Price |
|---|---|---|---|---|
| 10/12/2023 10/12/23 | Sold | -- | -- | -- |
| 09/26/2023 09/26/23 | Pending | -- | -- | -- |
| 09/15/2023 09/15/23 | For Sale | $295,000 | -- | $158 / Sq Ft |
Tax History Compared to Growth
Tax History
| Year | Tax Paid | Tax Assessment Tax Assessment Total Assessment is a certain percentage of the fair market value that is determined by local assessors to be the total taxable value of land and additions on the property. | Land | Improvement |
|---|---|---|---|---|
| 2024 | $6,944 | $286,097 | $40,000 | $246,097 |
| 2023 | $7,708 | $314,914 | $40,000 | $274,914 |
| 2022 | $6,454 | $234,481 | $23,000 | $211,481 |
| 2021 | $5,702 | $199,278 | $23,000 | $176,278 |
| 2020 | $4,901 | $170,000 | $23,000 | $147,000 |
| 2019 | $4,996 | $170,000 | $23,000 | $147,000 |
| 2018 | $4,438 | $151,000 | $23,000 | $128,000 |
| 2017 | $4,606 | $152,467 | $23,000 | $129,467 |
| 2016 | $3,840 | $127,106 | $23,000 | $104,106 |
| 2015 | $3,045 | $116,400 | $23,300 | $93,100 |
| 2014 | $3,045 | $116,400 | $23,300 | $93,100 |
Agents Affiliated with this Home
-
Brenda Zambrano
B
Seller's Agent in 2023
Brenda Zambrano
One2Three Realty
(210) 742-1657
1 in this area
406 Total Sales
-
Sargam Saini
S
Buyer's Agent in 2023
Sargam Saini
Competitive Edge Realty LLC
(682) 557-6685
3 in this area
18 Total Sales
Map
Source: North Texas Real Estate Information Systems (NTREIS)
MLS Number: 20432337
APN: 41028813
- 7500 Lazy Spur Blvd
- 7512 Lazy Spur Blvd
- 1217 Katy Dr
- 1661 Victoria Dr
- 1109 Union Dr
- 1705 Victoria Dr
- 1728 Rio Secco Dr
- 1713 Victoria Dr
- 1117 Victoria Dr
- 7225 Tesoro Trail
- 1157 Whistle Stop Dr
- 1085 Harriman Dr
- 7200 Paso Verde Dr
- 872 Stafford Station Dr
- 873 Stafford Station Dr
- 1749 Rio Costilla Rd
- 1053 Pullman Dr
- 7237 Montosa Trail
- 938 Silver Streak Dr
- 836 Stafford Station Dr
- 7432 Lazy Spur Blvd
- 7424 Lazy Spur Blvd
- 7420 Lazy Spur Blvd
- 7421 Cowhand Ct
- 7413 Cowhand Ct
- 7433 Lazy Spur Blvd
- 7416 Lazy Spur Blvd
- 7429 Lazy Spur Blvd
- 7508 Lazy Spur Blvd
- 7425 Lazy Spur Blvd
- 7409 Cowhand Ct
- 7501 Lazy Spur Blvd
- 7421 Lazy Spur Blvd
- 7417 Cowhand Ct
- 7412 Lazy Spur Blvd
- 7505 Lazy Spur Blvd
- 7417 Lazy Spur Blvd
- 7405 Cowhand Ct
- 7509 Lazy Spur Blvd
- 7424 Cowhand Ct
