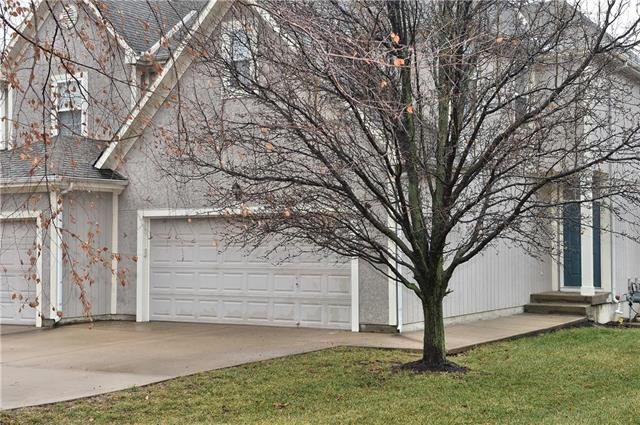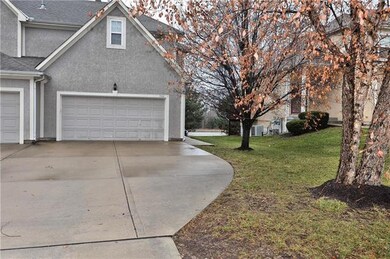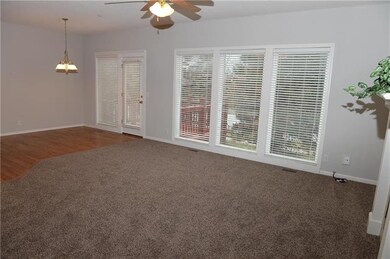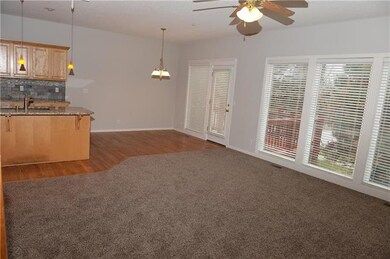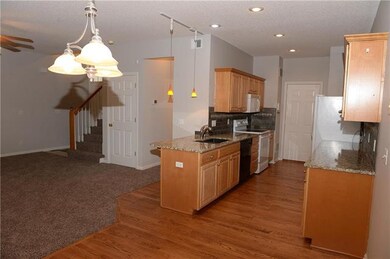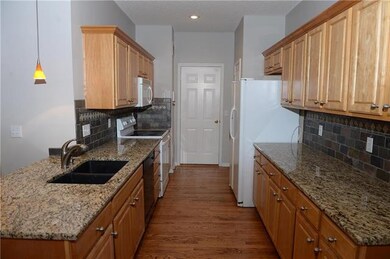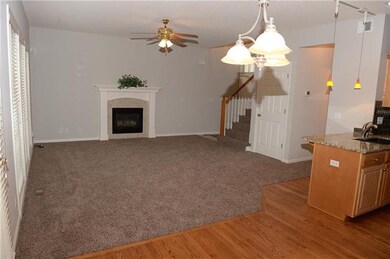
7432 Mccoy St Shawnee, KS 66227
Highlights
- Deck
- Vaulted Ceiling
- Wood Flooring
- Horizon Elementary School Rated A
- Traditional Architecture
- Granite Countertops
About This Home
As of October 2020Beautifully redone! New interior paint, new carpet, refinished hardwoods and back deck. Kitchen also has granite and slate tile backsplash. Nothing to do, but MOVE IN! This 3 bedroom, 2 1/2 bath home has a finished Lower Level daylight recreation room. Laundry room upstairs has been used as a office with current laundry in LL, easy to change back. Washer, dryer, and refrigerator all stay. Convenient to shopping, schools, and library. Don't wait till Spring, jump on this house now and make it your HOME!!!
Last Agent to Sell the Property
Jim Krause
ReeceNichols - Overland Park License #SP00228941 Listed on: 01/02/2019
Last Buyer's Agent
Karen Wartko
ReeceNichols -Johnson County W License #SP00233426
Townhouse Details
Home Type
- Townhome
Est. Annual Taxes
- $2,829
Year Built
- Built in 2001
HOA Fees
- $80 Monthly HOA Fees
Parking
- 2 Car Attached Garage
- Front Facing Garage
Home Design
- Traditional Architecture
- Frame Construction
- Composition Roof
- Stucco
Interior Spaces
- Wet Bar: All Carpet, Vinyl, Double Vanity, Shower Only, Tub Only, Carpet, Walk-In Closet(s), Ceiling Fan(s), Wood Floor, Pantry, Fireplace
- Built-In Features: All Carpet, Vinyl, Double Vanity, Shower Only, Tub Only, Carpet, Walk-In Closet(s), Ceiling Fan(s), Wood Floor, Pantry, Fireplace
- Vaulted Ceiling
- Ceiling Fan: All Carpet, Vinyl, Double Vanity, Shower Only, Tub Only, Carpet, Walk-In Closet(s), Ceiling Fan(s), Wood Floor, Pantry, Fireplace
- Skylights
- Gas Fireplace
- Thermal Windows
- Shades
- Plantation Shutters
- Drapes & Rods
- Great Room with Fireplace
- Combination Kitchen and Dining Room
- Laundry Room
Kitchen
- Eat-In Kitchen
- Granite Countertops
- Laminate Countertops
Flooring
- Wood
- Wall to Wall Carpet
- Linoleum
- Laminate
- Stone
- Ceramic Tile
- Luxury Vinyl Plank Tile
- Luxury Vinyl Tile
Bedrooms and Bathrooms
- 3 Bedrooms
- Cedar Closet: All Carpet, Vinyl, Double Vanity, Shower Only, Tub Only, Carpet, Walk-In Closet(s), Ceiling Fan(s), Wood Floor, Pantry, Fireplace
- Walk-In Closet: All Carpet, Vinyl, Double Vanity, Shower Only, Tub Only, Carpet, Walk-In Closet(s), Ceiling Fan(s), Wood Floor, Pantry, Fireplace
- Double Vanity
- Bathtub with Shower
Finished Basement
- Sump Pump
- Basement Window Egress
Outdoor Features
- Deck
- Enclosed patio or porch
- Playground
Schools
- Horizon Elementary School
- Mill Valley High School
Additional Features
- Cul-De-Sac
- City Lot
- Forced Air Heating and Cooling System
Community Details
- Association fees include lawn maintenance, snow removal, trash pick up
- Willow Ridge Subdivision
- On-Site Maintenance
Listing and Financial Details
- Assessor Parcel Number QP88900000 0018C
Ownership History
Purchase Details
Home Financials for this Owner
Home Financials are based on the most recent Mortgage that was taken out on this home.Purchase Details
Home Financials for this Owner
Home Financials are based on the most recent Mortgage that was taken out on this home.Purchase Details
Home Financials for this Owner
Home Financials are based on the most recent Mortgage that was taken out on this home.Purchase Details
Home Financials for this Owner
Home Financials are based on the most recent Mortgage that was taken out on this home.Similar Homes in the area
Home Values in the Area
Average Home Value in this Area
Purchase History
| Date | Type | Sale Price | Title Company |
|---|---|---|---|
| Warranty Deed | -- | First United Title Llc | |
| Warranty Deed | -- | Kansas City Title Inc | |
| Warranty Deed | -- | First American Title Ins Co | |
| Warranty Deed | -- | Security Land Title Company |
Mortgage History
| Date | Status | Loan Amount | Loan Type |
|---|---|---|---|
| Open | $192,400 | New Conventional | |
| Previous Owner | $181,600 | New Conventional | |
| Previous Owner | $174,285 | FHA | |
| Previous Owner | $167,200 | New Conventional | |
| Previous Owner | $149,195 | No Value Available |
Property History
| Date | Event | Price | Change | Sq Ft Price |
|---|---|---|---|---|
| 10/29/2020 10/29/20 | Sold | -- | -- | -- |
| 09/24/2020 09/24/20 | Pending | -- | -- | -- |
| 09/17/2020 09/17/20 | For Sale | $237,500 | +3.3% | $119 / Sq Ft |
| 03/15/2019 03/15/19 | Sold | -- | -- | -- |
| 02/23/2019 02/23/19 | Pending | -- | -- | -- |
| 01/02/2019 01/02/19 | For Sale | $230,000 | -- | $115 / Sq Ft |
Tax History Compared to Growth
Tax History
| Year | Tax Paid | Tax Assessment Tax Assessment Total Assessment is a certain percentage of the fair market value that is determined by local assessors to be the total taxable value of land and additions on the property. | Land | Improvement |
|---|---|---|---|---|
| 2024 | $3,937 | $34,109 | $5,497 | $28,612 |
| 2023 | $4,050 | $34,500 | $5,497 | $29,003 |
| 2022 | $3,574 | $29,831 | $4,393 | $25,438 |
| 2021 | $3,461 | $27,658 | $3,824 | $23,834 |
| 2020 | $3,489 | $27,635 | $3,824 | $23,811 |
| 2019 | $3,323 | $25,933 | $3,289 | $22,644 |
| 2018 | $2,873 | $22,195 | $3,289 | $18,906 |
| 2017 | $2,829 | $21,321 | $2,990 | $18,331 |
| 2016 | $2,682 | $19,953 | $2,990 | $16,963 |
| 2015 | $2,748 | $20,194 | $2,990 | $17,204 |
| 2013 | -- | $16,089 | $2,990 | $13,099 |
Agents Affiliated with this Home
-
Bryan Huff

Seller's Agent in 2020
Bryan Huff
Keller Williams Realty Partners Inc.
(913) 907-0760
61 in this area
1,076 Total Sales
-
Lisa Bunnell

Buyer's Agent in 2020
Lisa Bunnell
ReeceNichols - Leawood
(913) 207-1203
30 in this area
242 Total Sales
-
J
Seller's Agent in 2019
Jim Krause
ReeceNichols - Overland Park
-
K
Buyer's Agent in 2019
Karen Wartko
ReeceNichols -Johnson County W
Map
Source: Heartland MLS
MLS Number: 2142567
APN: QP88900000-0018C
- 7323 Silverheel St
- 22420 W 73rd Terrace
- 22802 W 72nd Terrace
- 22410 W 76th St
- 22408 W 76th St
- 22404 W 76th St
- 22405 W 76th St
- 22312 W 76th St
- 22310 W 76th St
- 22309 W 76th St
- 7117 Aminda St
- 0 Hedge Lane Terrace
- 22005 W 74th St
- 7531 Chouteau St
- 22000 W 71st St
- 7101 Meadow View St
- 21815 W 73rd Terrace
- 23300 W 71st St
- 7905 Monticello Rd
- 21614 W 72nd St
