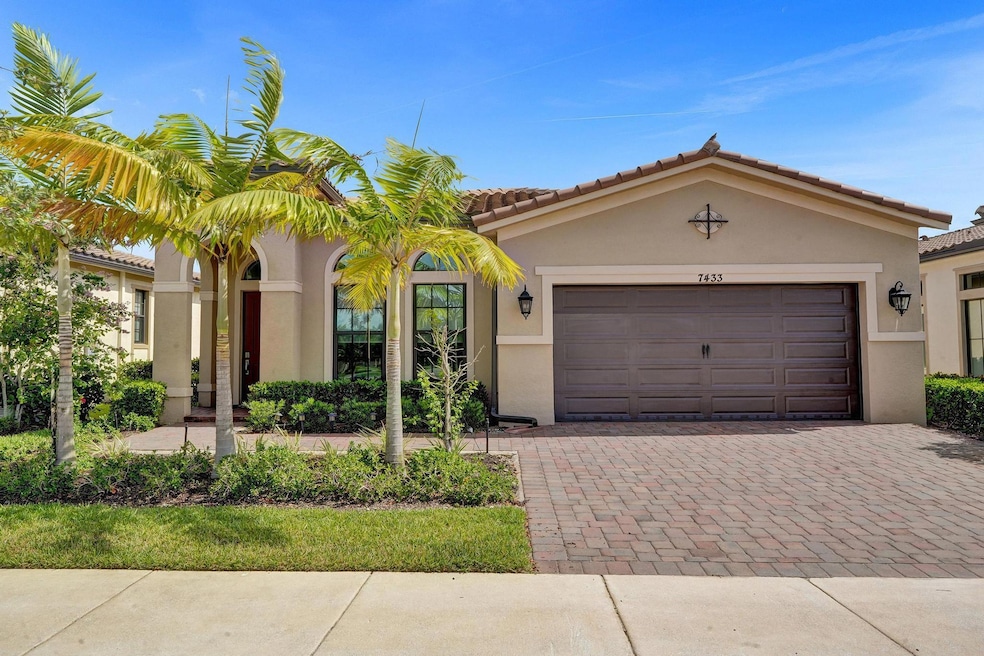
7433 Knight St Parkland, FL 33067
Cypress Head NeighborhoodEstimated payment $6,341/month
Highlights
- Water Views
- Gated Community
- Clubhouse
- Senior Community
- Room in yard for a pool
- Roman Tub
About This Home
Fantastic Find Triple Split Floor Plan w/Cool Northern Breezes & Plenty of Shade Relaxing under your Covered Lanai ,EZ Walk 2 Clubhouse, Versatile Living Space in a true Greatroom Setting Perfect for Entertaining . Built to High standards including Impact Glass Windows & Doors,R-38 Insulation,Tankless Gas Hot H20 Heater & Energy Efficient AC. Enter Into a Spacious Foyer w/ Tray Ceiling, Tall Windows all with Clarestory Glass & Dramatic 11' 4" Volume Ceilings Throughout Whole House. Experience a Stunning Primary Suite and Bath Including a Soaking Tub,Frameless Shower & Dual Vanities. The Gourmet Kitchen has all White Cabinety, Granite Tops, Double Oven, and Gas Cooktop Compliments the Kitchen and its Oversized Island. The Falls is a New Lifestyle Community, 24,000' Fantastic Club.
Home Details
Home Type
- Single Family
Est. Annual Taxes
- $14,625
Year Built
- Built in 2022
Lot Details
- 6,148 Sq Ft Lot
- South Facing Home
- Property is zoned res1
HOA Fees
- $627 Monthly HOA Fees
Parking
- 2 Car Attached Garage
- Garage Door Opener
- Driveway
Property Views
- Water
- Garden
Home Design
- Spanish Tile Roof
Interior Spaces
- 2,192 Sq Ft Home
- 1-Story Property
- Furnished or left unfurnished upon request
- High Ceiling
- Entrance Foyer
- Family Room
- Sitting Room
- Florida or Dining Combination
- Utility Room
- Impact Glass
Kitchen
- Breakfast Bar
- Built-In Oven
- Gas Range
- Microwave
- Dishwasher
- Kitchen Island
- Disposal
Flooring
- Carpet
- Ceramic Tile
Bedrooms and Bathrooms
- 3 Main Level Bedrooms
- Split Bedroom Floorplan
- Dual Sinks
- Roman Tub
- Separate Shower in Primary Bathroom
Laundry
- Laundry Room
- Dryer
- Washer
Pool
- Room in yard for a pool
Utilities
- Central Heating and Cooling System
- Cable TV Available
Listing and Financial Details
- Assessor Parcel Number 474135061660
Community Details
Overview
- Senior Community
- Association fees include common area maintenance, cable TV, ground maintenance, recreation facilities
- Mcjunkin Farms 183 260 B Subdivision, Antigua Grande Floorplan
Recreation
- Pickleball Courts
Additional Features
- Clubhouse
- Gated Community
Map
Home Values in the Area
Average Home Value in this Area
Tax History
| Year | Tax Paid | Tax Assessment Tax Assessment Total Assessment is a certain percentage of the fair market value that is determined by local assessors to be the total taxable value of land and additions on the property. | Land | Improvement |
|---|---|---|---|---|
| 2025 | $14,625 | $675,030 | $61,480 | $613,550 |
| 2024 | $1,340 | $675,030 | $61,480 | $613,550 |
| 2023 | $14,726 | $673,650 | $72,550 | $601,100 |
| 2022 | $1,340 | $72,550 | $72,550 | -- |
| 2021 | $1,340 | $72,550 | $72,550 | $0 |
| 2020 | $1,335 | $72,550 | $72,550 | $0 |
Property History
| Date | Event | Price | Change | Sq Ft Price |
|---|---|---|---|---|
| 07/01/2025 07/01/25 | For Sale | $825,000 | -- | $376 / Sq Ft |
Similar Homes in Parkland, FL
Source: BeachesMLS (Greater Fort Lauderdale)
MLS Number: F10511514
APN: 47-41-35-06-1660
- 7535 Seacoast Dr
- 7575 Seacoast Dr
- 7676 Seacoast Dr
- 7817 Rowan Terrace
- 7807 Rowan Terrace
- 7637 S Blue Spring Dr Unit 7637
- 7639 S Blue Spring Dr Unit 7639
- 11224 Sacco Dr
- 11331 Sundance Ln
- 8327 W Blue Spring Dr Unit 8327
- 11085 Sacco Dr
- 7665 NW 71st Terrace
- 7714 NW 70th Way
- 22882 Markham Way
- 7535 NW 71st Terrace
- 8111 Blue Ridge Ln
- 11908 Cove Place
- 6733 NW 81st Ct
- 11931 Watergate Cir
- 11233 Model Cir W
- 7813 Deer Lake Ct
- 7640 N Blue Spring Dr
- 11550 Sundance Ln
- 7803 NW 70th Ave
- 22865 Chrysler Dr
- 22682 Vistawood Way
- 11572 Timbers Way
- 7423 NW 70th Ave
- 6805 NW 75th Ct
- 11839 Bay Place
- 10666 S 228th Ln
- 6455 NW 78th Dr
- 11551 Orange Blossom Ln
- 11603 Orange Blossom Ln
- 6386 NW 78th Place
- 10552 Marina Way
- 22508 Swordfish Dr
- 22307 Timberly Dr
- 7735 NW 63rd Way
- 10870 Eureka St






