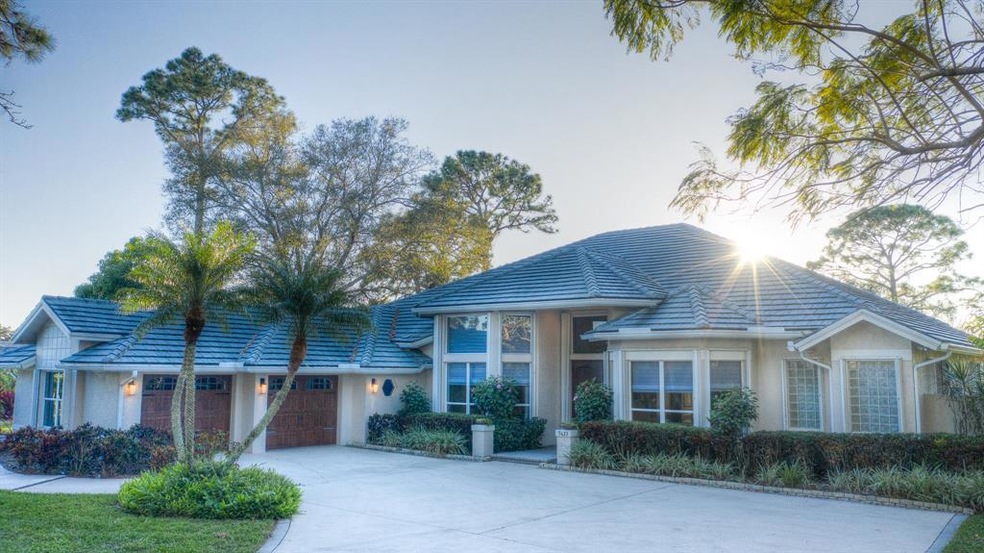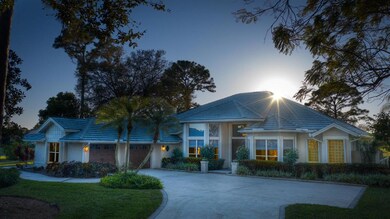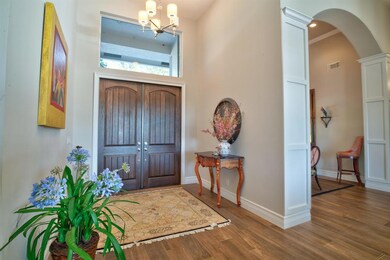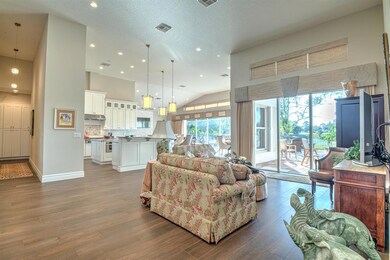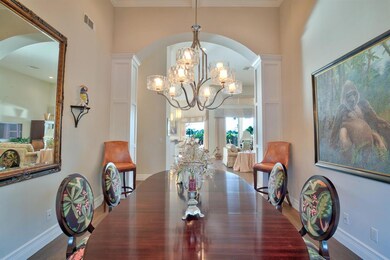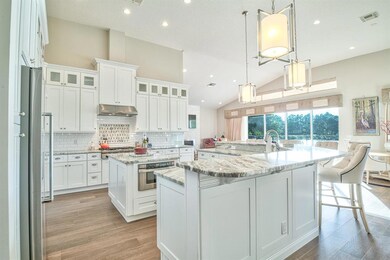
7433 Laurels Place Port Saint Lucie, FL 34986
The Reserve NeighborhoodEstimated Value: $1,067,000 - $1,293,000
Highlights
- Golf Course Community
- Saltwater Pool
- Waterfront
- Gated with Attendant
- Lake View
- 31,363 Sq Ft lot
About This Home
As of April 2021Looks and lives like the million dollar home it is! Newer renovated (2017) pool home at the point of a cul-de-sac with a most tremendous view of water and golf. Beautiful wood look, plank, porcelain tile in the main living areas. The stunning, open, gourmet kitchen is fully equipped with double ovens, gas cooktop, wine chiller and microwave drawer. The quartz countertops finish off this classy look. Three of the four bedrooms are en-suite. The 4th bedroom has a new built-in office. The fourth bathroom is the cabana bath and is across from the 4th bedroom/office. The heated pool and spa has a Jandy system. Whole house generator and accordion shutters makes for a perfect primary residence. The cleared, filled and landscaped adjacent lot is also available and has an electronic fenc
Home Details
Home Type
- Single Family
Est. Annual Taxes
- $13,032
Year Built
- Built in 1993
Lot Details
- 0.72 Acre Lot
- Waterfront
- Cul-De-Sac
- Fenced
- Sprinkler System
- Property is zoned Planne
HOA Fees
- $246 Monthly HOA Fees
Parking
- 3 Car Attached Garage
- Garage Door Opener
Property Views
- Lake
- Golf Course
Home Design
- Spanish Tile Roof
- Tile Roof
- Concrete Roof
Interior Spaces
- 3,527 Sq Ft Home
- 1-Story Property
- Central Vacuum
- Built-In Features
- Vaulted Ceiling
- Fireplace
- Entrance Foyer
- Family Room
- Formal Dining Room
Kitchen
- Breakfast Area or Nook
- Breakfast Bar
- Cooktop
- Microwave
- Dishwasher
- Disposal
Flooring
- Carpet
- Tile
Bedrooms and Bathrooms
- 4 Bedrooms
- Split Bedroom Floorplan
- Closet Cabinetry
- Walk-In Closet
- 4 Full Bathrooms
- Dual Sinks
- Separate Shower in Primary Bathroom
Laundry
- Laundry Room
- Dryer
- Washer
- Laundry Tub
Home Security
- Home Security System
- Fire and Smoke Detector
Pool
- Saltwater Pool
- Pool Equipment or Cover
Outdoor Features
- Patio
Utilities
- Forced Air Zoned Heating and Cooling System
- Heating system powered by renewable energy
- Electric Water Heater
- Cable TV Available
Listing and Financial Details
- Assessor Parcel Number 332250100120003
Community Details
Overview
- Association fees include common areas, cable TV, insurance, legal/accounting, recreation facilities, security
- Parcel 15A At The Reserve Subdivision
Amenities
- Clubhouse
- Game Room
- Billiard Room
- Community Library
Recreation
- Golf Course Community
- Tennis Courts
- Community Basketball Court
- Pickleball Courts
- Bocce Ball Court
- Community Pool
- Putting Green
- Park
Security
- Gated with Attendant
- Resident Manager or Management On Site
Ownership History
Purchase Details
Home Financials for this Owner
Home Financials are based on the most recent Mortgage that was taken out on this home.Purchase Details
Home Financials for this Owner
Home Financials are based on the most recent Mortgage that was taken out on this home.Purchase Details
Home Financials for this Owner
Home Financials are based on the most recent Mortgage that was taken out on this home.Similar Homes in the area
Home Values in the Area
Average Home Value in this Area
Purchase History
| Date | Buyer | Sale Price | Title Company |
|---|---|---|---|
| Hannon Larry | $949,000 | K Title Company Llc | |
| Dagostino Claudia | $789,000 | Oceanside Title & Escrow Inc | |
| B & B Designs Via House Check Internatio | $406,000 | First American Title Ins Co |
Mortgage History
| Date | Status | Borrower | Loan Amount |
|---|---|---|---|
| Open | Hannon Larry | $750,000 | |
| Previous Owner | Dagostino Claudia | $424,100 |
Property History
| Date | Event | Price | Change | Sq Ft Price |
|---|---|---|---|---|
| 04/23/2021 04/23/21 | Sold | $949,000 | 0.0% | $269 / Sq Ft |
| 03/24/2021 03/24/21 | Pending | -- | -- | -- |
| 01/11/2021 01/11/21 | For Sale | $949,000 | +26.7% | $269 / Sq Ft |
| 01/12/2017 01/12/17 | Sold | $749,000 | -5.1% | $220 / Sq Ft |
| 01/12/2017 01/12/17 | Sold | $789,000 | 0.0% | $224 / Sq Ft |
| 01/12/2017 01/12/17 | For Sale | $789,000 | -7.1% | $232 / Sq Ft |
| 12/13/2016 12/13/16 | Pending | -- | -- | -- |
| 09/12/2016 09/12/16 | For Sale | $849,000 | +109.1% | $241 / Sq Ft |
| 10/31/2014 10/31/14 | Sold | $406,000 | -14.5% | $115 / Sq Ft |
| 10/01/2014 10/01/14 | Pending | -- | -- | -- |
| 09/07/2014 09/07/14 | For Sale | $475,000 | -- | $135 / Sq Ft |
Tax History Compared to Growth
Tax History
| Year | Tax Paid | Tax Assessment Tax Assessment Total Assessment is a certain percentage of the fair market value that is determined by local assessors to be the total taxable value of land and additions on the property. | Land | Improvement |
|---|---|---|---|---|
| 2024 | $17,587 | $1,025,400 | $321,600 | $703,800 |
| 2023 | $17,587 | $948,800 | $258,700 | $690,100 |
| 2022 | $15,524 | $781,200 | $258,700 | $522,500 |
| 2021 | $14,141 | $684,700 | $221,800 | $462,900 |
| 2020 | $13,032 | $621,500 | $199,600 | $421,900 |
| 2019 | $13,253 | $624,400 | $199,600 | $424,800 |
| 2018 | $11,944 | $584,300 | $181,100 | $403,200 |
| 2017 | $10,420 | $549,400 | $166,300 | $383,100 |
| 2016 | $8,878 | $440,700 | $166,300 | $274,400 |
| 2015 | $7,787 | $366,700 | $115,200 | $251,500 |
| 2014 | $6,056 | $328,860 | $0 | $0 |
Agents Affiliated with this Home
-
Diane Gault

Seller's Agent in 2021
Diane Gault
Lang Realty
(772) 342-7455
31 in this area
43 Total Sales
-
S
Buyer's Agent in 2021
Sara Sloan
Inactive member
-
J
Buyer Co-Listing Agent in 2021
James Insinga
Inactive member
-
Sally Daley

Seller's Agent in 2017
Sally Daley
Douglas Elliman Florida LLC
(772) 538-4503
154 Total Sales
-
Brenda Lavin

Seller's Agent in 2014
Brenda Lavin
Berkshire Hathaway Florida Realty
(772) 530-9515
45 Total Sales
Map
Source: BeachesMLS
MLS Number: R10683694
APN: 33-22-501-0012-0003
- 7425 Laurels Place
- 9400 Briarcliff Trace
- 7315 Sea Pines Ct
- 7408 Laurels Place
- 7327 Sea Pines Ct
- 7326 Sea Pines Ct
- 7462 Legends Dr
- 9148 Pumpkin Ridge
- 9600 Enclave Place
- 9116 Pumpkin Ridge
- 9629 Fairwood Ct
- 9620 Enclave Cir
- 9424 Scarborough Ct
- 9425 Avenel Ln
- 9413 Avenel Ln
- 7309 Reserve Creek Dr
- 7250 Reserve Creek Dr
- 7073 Torrey Pines Cir
- 10119 Bay Tree Ct
- 7017 Maidstone Dr
- 7433 Laurels Place
- 7432 Laurels Place
- 7429 Laurels Place
- 7428 Laurels Place
- 9332 Briarcliff Trace
- 9328 Briarcliff Trace
- 7424 Laurels Place
- 9322 Briarcliff Trace
- 9336 Briarcliff Trace
- 9314 Briarcliff Trace
- 7421 Laurels Place
- 9310 Briarcliff Trace
- 9404 Briarcliff Trace
- 9306 Briarcliff Trace
- 9408 Briarcliff Trace
- 7420 Laurels Place
- 9412 Briarcliff Trace
- 8243 Mulligan B Cir Unit 3522
- 7417 Laurels Place
- 7435 Laurels Place
