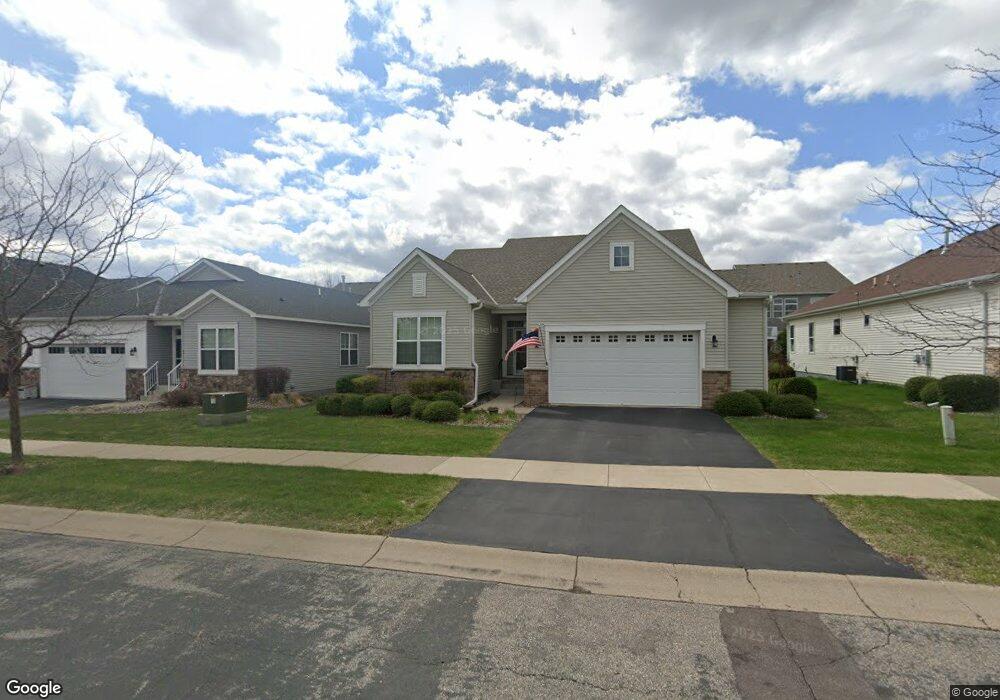7433 Queensland Ln N Maple Grove, MN 55311
Estimated Value: $570,000 - $635,995
2
Beds
1
Bath
2,026
Sq Ft
$298/Sq Ft
Est. Value
About This Home
This home is located at 7433 Queensland Ln N, Maple Grove, MN 55311 and is currently estimated at $602,999, approximately $297 per square foot. 7433 Queensland Ln N is a home located in Hennepin County with nearby schools including Rush Creek Elementary School, Maple Grove Middle School, and Maple Grove Senior High School.
Ownership History
Date
Name
Owned For
Owner Type
Purchase Details
Closed on
Mar 29, 2019
Sold by
Torgerson John Alfred and Torgerson Karen Eloise
Bought by
Browning Jimmie and Scattarelli Deborah Ann
Current Estimated Value
Home Financials for this Owner
Home Financials are based on the most recent Mortgage that was taken out on this home.
Original Mortgage
$430,000
Outstanding Balance
$378,046
Interest Rate
4.3%
Estimated Equity
$224,953
Purchase Details
Closed on
Apr 28, 2015
Sold by
K Hovnanians Four Seasons At Rush Creek
Bought by
Torgerson John Alfred and Torgerson Karen Eloise
Home Financials for this Owner
Home Financials are based on the most recent Mortgage that was taken out on this home.
Original Mortgage
$417,000
Interest Rate
3.68%
Mortgage Type
VA
Create a Home Valuation Report for This Property
The Home Valuation Report is an in-depth analysis detailing your home's value as well as a comparison with similar homes in the area
Home Values in the Area
Average Home Value in this Area
Purchase History
| Date | Buyer | Sale Price | Title Company |
|---|---|---|---|
| Browning Jimmie | $430,000 | Edina Realty Title Inc | |
| Torgerson John Alfred | $409,761 | Stewart Title |
Source: Public Records
Mortgage History
| Date | Status | Borrower | Loan Amount |
|---|---|---|---|
| Open | Browning Jimmie | $430,000 | |
| Previous Owner | Torgerson John Alfred | $417,000 |
Source: Public Records
Tax History Compared to Growth
Tax History
| Year | Tax Paid | Tax Assessment Tax Assessment Total Assessment is a certain percentage of the fair market value that is determined by local assessors to be the total taxable value of land and additions on the property. | Land | Improvement |
|---|---|---|---|---|
| 2024 | $7,797 | $617,600 | $159,900 | $457,700 |
| 2023 | $7,338 | $605,000 | $143,500 | $461,500 |
| 2022 | $6,067 | $593,100 | $112,600 | $480,500 |
| 2021 | $5,853 | $499,900 | $99,100 | $400,800 |
| 2020 | $5,714 | $474,200 | $102,500 | $371,700 |
| 2019 | $5,632 | $439,600 | $86,000 | $353,600 |
| 2018 | $5,289 | $409,300 | $75,000 | $334,300 |
| 2017 | $5,020 | $347,600 | $75,000 | $272,600 |
| 2016 | $558 | $55,600 | $55,600 | $0 |
| 2015 | $667 | $36,300 | $36,300 | $0 |
| 2014 | -- | $0 | $0 | $0 |
Source: Public Records
Map
Nearby Homes
- 7461 Merrimac Ln N
- 7731 Queensland Ln N
- 7205 Walnut Grove Way N
- 7547 Inland Ln N
- 17344 72nd Ave N Unit 1304
- 7201 Jewel Ln N Unit 907
- 17549 70th Place N
- 17987 69th Place N Unit 1105
- 16917 73rd Place N
- 17095 72nd Ave N Unit 4301
- 17673 69th Place N
- 8048 Narcissus Ln N
- 17005 78th Ct N
- 16997 78th Place N
- 7722 Everest Ln N
- 7440 Elm Ln
- 6860 Peony Ln N
- 7225 Everest Ln N
- 7416 Elm Ln
- 7788 Everest Ct N
- 7429 Queensland Ln N
- 7437 Queensland Ln N
- 7425 Queensland Ln N
- 7432 Ranier Ln N
- 7436 Ranier Ln N
- 7421 Queensland Ln N
- 7432 Queensland Ln N
- 7428 Queensland Ln N
- 7436 Queensland Ln N
- 7455 Queensland Ln N
- 7420 Ranier Ln N
- 7424 Queensland Ln N
- 7417 Queensland Ln N
- 7450 Queensland Ln N
- 18060 74th Place N
- 7416 Ranier Ln N
- 7463 Queensland Ln N
- 7458 Queensland Ln N
- 18082 74th Place N
- 18133 74th Place N
