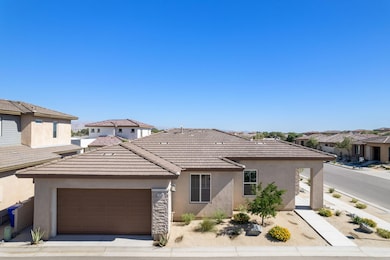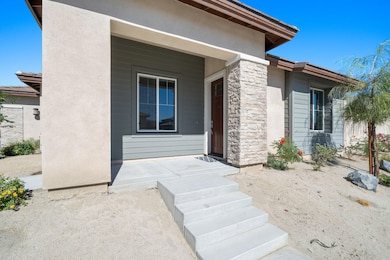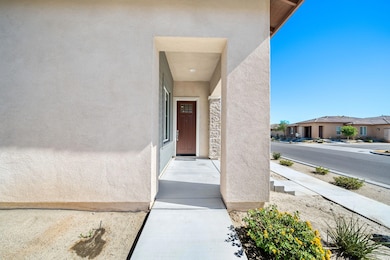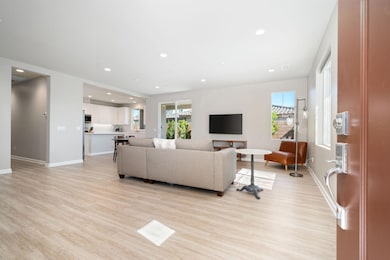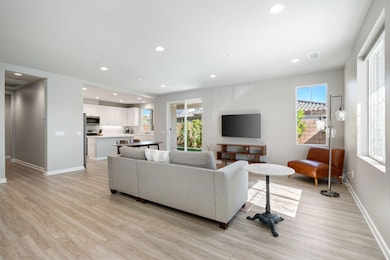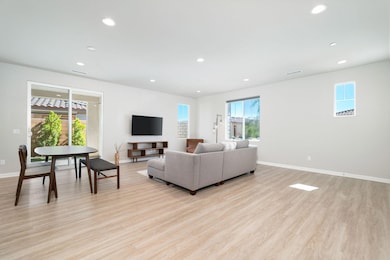74338 Millennia Way Palm Desert, CA 92211
Estimated payment $3,756/month
Highlights
- Fitness Center
- Gourmet Kitchen
- Mountain View
- In Ground Pool
- Gated Community
- Modern Architecture
About This Home
Discover the modern and clean appeal of this must-see 3 bedroom, 2 bath home in Palm Desert! Nestled within the highly desirable gated community of Genesis, this residence offers a seamless blend of sophistication and comfort. Step inside and be immediately captivated by the open floor plan with soaring high ceilings, upgraded flooring, and upgraded carpet in the bedrooms. The kitchen is a true delight, featuring quartz countertops, shaker design cabinets, an upgraded backsplash, an island with bar top seating, a walk-in pantry, and stainless steel appliances. The primary bedroom is a true sanctuary with an oversized layout, walk-in closet, and luxurious en-suite bathroom. Outside, the private covered patio is perfect for enjoying sunset views or hosting al-fresco dining. Community amenities include a fitness center, pool and spa, outdoor BBQ area, doggie parks, and walking paths. Conveniently located near schools, shopping, the new Acrisure Arena, and the I-10 freeway. Don't miss out on this exceptional opportunity - call today for a private showing and experience the true beauty of this Palm Desert gem.
Home Details
Home Type
- Single Family
Est. Annual Taxes
- $6,678
Year Built
- Built in 2021
Lot Details
- 4,356 Sq Ft Lot
- Block Wall Fence
- Drip System Landscaping
HOA Fees
- $320 Monthly HOA Fees
Home Design
- Modern Architecture
- Tile Roof
- Stucco Exterior
Interior Spaces
- 1,652 Sq Ft Home
- 1-Story Property
- Recessed Lighting
- Blinds
- Great Room
- Dining Area
- Utility Room
- Carpet
- Mountain Views
Kitchen
- Gourmet Kitchen
- Breakfast Bar
- Walk-In Pantry
- Gas Range
- Microwave
- Dishwasher
- Kitchen Island
- Quartz Countertops
Bedrooms and Bathrooms
- 3 Bedrooms
- Walk-In Closet
- 2 Full Bathrooms
- Double Vanity
- Secondary bathroom tub or shower combo
Laundry
- Laundry Room
- Dryer
- Washer
Parking
- 2 Car Attached Garage
- Garage Door Opener
Pool
- In Ground Pool
- In Ground Spa
Utilities
- Central Heating and Cooling System
- Property is located within a water district
- Tankless Water Heater
Additional Features
- Covered Patio or Porch
- Ground Level
Listing and Financial Details
- Assessor Parcel Number 694530009
Community Details
Overview
- Built by GHA
- Genesis Subdivision
- Planned Unit Development
Recreation
- Fitness Center
- Community Pool
- Community Spa
Additional Features
- Community Mailbox
- Gated Community
Map
Home Values in the Area
Average Home Value in this Area
Tax History
| Year | Tax Paid | Tax Assessment Tax Assessment Total Assessment is a certain percentage of the fair market value that is determined by local assessors to be the total taxable value of land and additions on the property. | Land | Improvement |
|---|---|---|---|---|
| 2025 | $6,678 | $543,115 | $153,890 | $389,225 |
| 2023 | $6,678 | $472,158 | $118,014 | $354,144 |
| 2022 | $6,522 | $462,900 | $115,700 | $347,200 |
| 2021 | $749 | $28,354 | $28,354 | $0 |
| 2020 | $433 | $28,064 | $28,064 | $0 |
| 2019 | $425 | $27,514 | $27,514 | $0 |
Property History
| Date | Event | Price | List to Sale | Price per Sq Ft |
|---|---|---|---|---|
| 11/03/2025 11/03/25 | For Sale | $549,000 | -- | $332 / Sq Ft |
Purchase History
| Date | Type | Sale Price | Title Company |
|---|---|---|---|
| Gift Deed | -- | None Listed On Document | |
| Interfamily Deed Transfer | -- | First Amer Ttl Co Homebuilde | |
| Grant Deed | $463,000 | First Amer Ttl Co Homebuilde |
Mortgage History
| Date | Status | Loan Amount | Loan Type |
|---|---|---|---|
| Previous Owner | $370,320 | New Conventional |
Source: California Desert Association of REALTORS®
MLS Number: 219138105
APN: 694-530-009
- 74358 Millennia Way
- 74388 Xavier Ct
- 74450 Millennia Way
- 74425 Zeppelin Dr
- 73606 Raphael Dr
- 73620 Raphael Dr
- 73634 Raphael Dr
- 73578 Raphael Dr
- 73915 Cezanne Dr
- 74225 Storke Dr
- 73810 Cezanne Dr
- 73909 Mondrian Place
- 73831 Cezanne Dr
- 73853 Mondrian Place
- 74255 Becker St
- 74260 Dexter St
- 74248 Dexter St
- 73690 Raphael Dr
- 73796 Van Gogh Dr
- Residence 1 Plan at University Park - Esprit
- 74388 Xavier Ct
- 74292 Zeppelin Dr
- 74500 Xander Ct
- 74425 Zeppelin Dr
- 35831 Raphael Dr
- 74198 Storke Dr
- 74240 Becker St
- 35770 Mccarthy St
- 74114 Windflower Ct
- 36101 Explorer Dr
- 75162 Aldrich Dr
- 36173 Hewitt Dr
- 49865 Crescent Passage
- 74699 Technology Dr
- 74079 Kingston Ct W
- 35751 Gateway Dr
- 76345 Cornell Way
- 76273 Cornell Way
- 74068 Kokopelli Cir
- 37772 Hollister Dr

