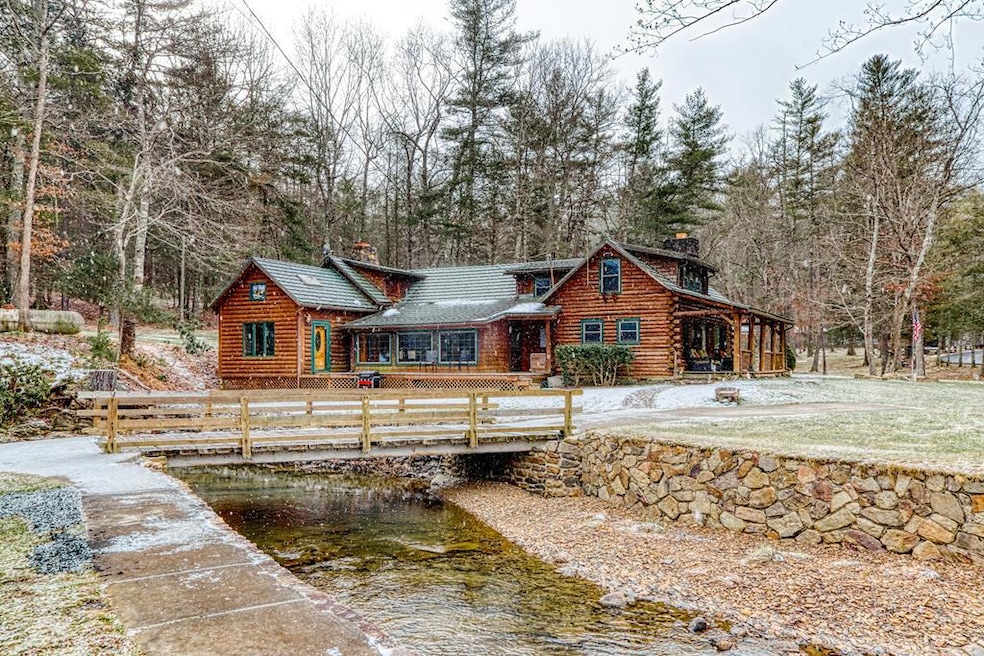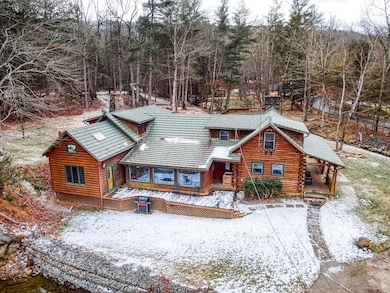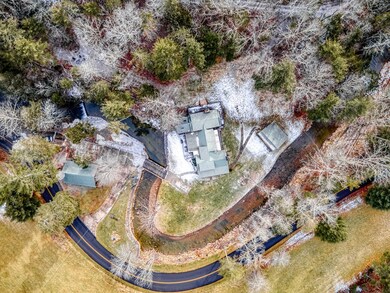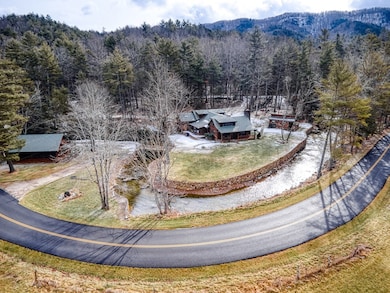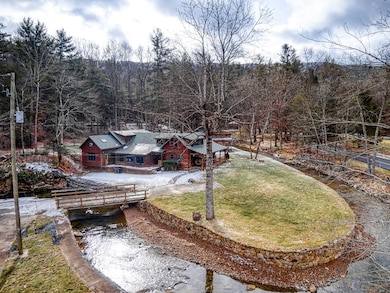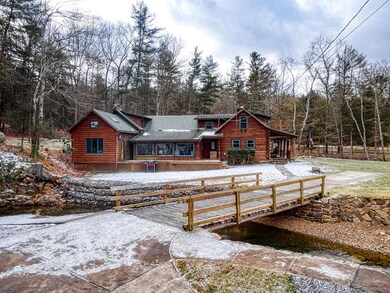
7434 Little Creek Hwy Dublin, VA 24084
Estimated Value: $503,290 - $605,000
Highlights
- Guest House
- 50 Acre Lot
- Near a National Forest
- Spa
- Mature Trees
- Deck
About This Home
As of March 2021Beautiful mountain lodge joining the national forest with 3 bed rooms and 3 Baths. Over 3500 feet of living space in this picturesque setting is now being offered. This custom home offers vaulted ceilings, huge fire place, beautiful hardwood floors and ample space for entertaining and beautiful updated kitchen. This property is surrounded by beautiful bold Little Creek. Property has strong Airbnb rental history. One of Bland County's most unique properties. Guest cottage is 600 sq. ft full kitchen and bath next to bold stream. Call to schedule an appointment. Flood insurance required if financing.
Last Agent to Sell the Property
RE/MAX Landmark Real Estate License #0225653224 Listed on: 01/20/2021

Home Details
Home Type
- Single Family
Est. Annual Taxes
- $1,702
Year Built
- Built in 1979
Lot Details
- 50 Acre Lot
- Mature Trees
- Garden
- Property is zoned A-1
Parking
- 4 Car Detached Garage
- Open Parking
Home Design
- Cabin
- Block Foundation
- Copper Roof
- Log Siding
Interior Spaces
- 3,551 Sq Ft Home
- 2-Story Property
- Cathedral Ceiling
- Wood Burning Fireplace
- Stone Fireplace
- Window Treatments
- Wood Frame Window
- Living Room
- Tile Flooring
- Crawl Space
- Laundry on main level
Kitchen
- Oven
- Cooktop
- Microwave
Bedrooms and Bathrooms
- 3 Bedrooms
- Bathroom on Main Level
- 3 Full Bathrooms
- Spa Bath
Outdoor Features
- Spa
- Deck
- Porch
Schools
- Bland Elementary And Middle School
- Bland High School
Utilities
- No Cooling
- Heating System Uses Propane
- Baseboard Heating
- Propane
- Well
- Electric Water Heater
- Septic Tank
- High Speed Internet
Additional Features
- Guest House
- In Flood Plain
Community Details
- No Home Owners Association
- Near a National Forest
Listing and Financial Details
- Tax Lot 1
Ownership History
Purchase Details
Home Financials for this Owner
Home Financials are based on the most recent Mortgage that was taken out on this home.Similar Homes in Dublin, VA
Home Values in the Area
Average Home Value in this Area
Purchase History
| Date | Buyer | Sale Price | Title Company |
|---|---|---|---|
| Squirrels Drey Llc | $627,500 | None Available |
Property History
| Date | Event | Price | Change | Sq Ft Price |
|---|---|---|---|---|
| 03/31/2021 03/31/21 | Sold | $627,500 | +25.8% | $177 / Sq Ft |
| 03/03/2021 03/03/21 | Pending | -- | -- | -- |
| 01/20/2021 01/20/21 | For Sale | $499,000 | -16.1% | $141 / Sq Ft |
| 06/20/2018 06/20/18 | Sold | $595,000 | 0.0% | $168 / Sq Ft |
| 07/25/2016 07/25/16 | Pending | -- | -- | -- |
| 01/27/2016 01/27/16 | For Sale | $595,000 | -- | $168 / Sq Ft |
Tax History Compared to Growth
Tax History
| Year | Tax Paid | Tax Assessment Tax Assessment Total Assessment is a certain percentage of the fair market value that is determined by local assessors to be the total taxable value of land and additions on the property. | Land | Improvement |
|---|---|---|---|---|
| 2024 | $2,120 | $353,400 | $63,900 | $289,500 |
| 2023 | $2,120 | $353,400 | $63,900 | $289,500 |
| 2022 | $2,120 | $353,400 | $63,900 | $289,500 |
| 2021 | $1,702 | $283,700 | $51,900 | $231,800 |
| 2020 | $1,702 | $305,000 | $51,900 | $253,100 |
| 2019 | $1,664 | $297,900 | $51,900 | $246,000 |
| 2018 | -- | $297,900 | $51,900 | $246,000 |
| 2017 | $1,664 | $297,900 | $51,900 | $246,000 |
| 2016 | $1,446 | $297,900 | $51,900 | $246,000 |
| 2015 | -- | $0 | $0 | $0 |
Agents Affiliated with this Home
-
Joseph Hand

Seller's Agent in 2021
Joseph Hand
RE/MAX
(276) 620-6647
2 in this area
62 Total Sales
-
Ben Caudill

Buyer's Agent in 2021
Ben Caudill
RE/MAX
(276) 620-9493
2 in this area
82 Total Sales
-
Barry Catron

Seller's Agent in 2018
Barry Catron
Coldwell Banker Select Real Estate
(276) 620-2030
97 Total Sales
-
Angie Catron
A
Seller Co-Listing Agent in 2018
Angie Catron
Coldwell Banker Select Real Estate
(276) 620-9206
7 Total Sales
Map
Source: Southwest Virginia Association of REALTORS®
MLS Number: 76824
APN: 111A A 3
- TBD Crocketts Cove Rd
- TBD Spur Branch Rd
- 12094 Little Creek Hwy
- 621 Point Pleasant Rd
- TBD Smith Hollow Rd
- 4210 Skydusky Rd
- 946 Meadow View Ln
- 7287 E Blue Grass Trail
- tbd Cartersville Heights
- 1476 E Blue Grass Trail
- 3075 Cove Rd
- 664 Carterville Heights Rd
- 0 Byrnes Chapel Rd
- 41 acres E Blue Grass Trail
- 359 Meadow View Ln
- TBD Byrnes Chapel Rd
- 334 Fairview St
- 981 Little Creek Rd
- 231 Grove St
- 5280 Peppers Ferry Rd
- 7434 Little Creek Hwy
- 7112 Little Creek Hwy
- 7527 Little Creek Hwy
- 7183 Little Creek Hwy
- 7774 Little Creek Hwy
- 7743 Little Creek Hwy
- 7810 Little Creek Hwy
- 7873 Little Creek Hwy
- 7751 Little Creek Hwy
- 7882 Little Creek Hwy
- 7925 Little Creek Hwy
- 7963 Little Creek Hwy
- 6654 Little Creek Hwy
- 8150 Little Creek Hwy
- 8150 Little Creek Hwy
- 8261 Little Creek Hwy
- 8205 Little Creek Hwy
- 601 Little Creek Hwy
- 8476 Little Creek Hwy
