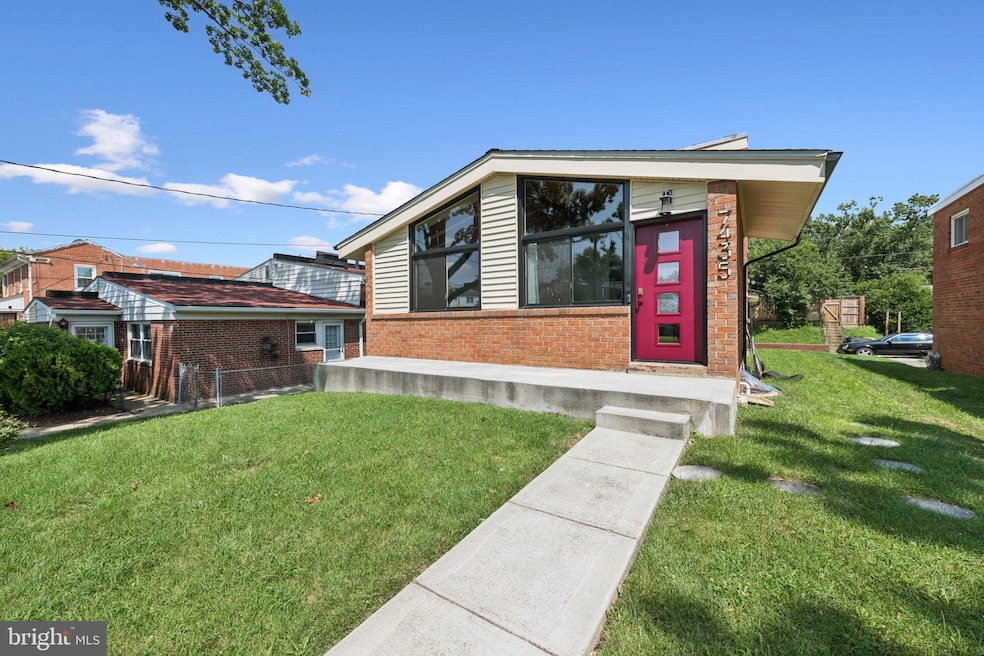7435 8th St NW Washington, DC 20012
Takoma NeighborhoodHighlights
- Contemporary Architecture
- Forced Air Heating and Cooling System
- Ceiling Fan
- Cathedral Ceiling
About This Home
Available September 15th. Charming, well-maintained detached brick single-family home in the desirable Brightwood/Takoma Park neighborhood. Spanning four levels, this spacious residence offers 3 bedrooms with newly refinished hardwood floors, 2 full bathrooms.
Enjoy a bright and airy living area with beamed cathedral ceilings and plenty of natural light. The home also includes 2 private off-street parking spaces.
This property is within walking distance to Takoma Park and Silver Spring Metro stations, plus nearby bus routes for quick access to downtown DC and Silver Spring.
* MINIMUM CREDIT SCORE 680 * MINIMUM GROSS INCOME REQUIREMENT 3X RENT. TENANTS PAY ALL UTILITIES. NO PETS.$50/PER ADULT APPLICATION FEE. $150 MOVE IN FEE. PROFESSIONAL PROPERTY MANAGEMENT.
Home Details
Home Type
- Single Family
Est. Annual Taxes
- $4,996
Year Built
- Built in 1960
Lot Details
- 4,085 Sq Ft Lot
- Property is zoned R2
Parking
- 2 Parking Spaces
Home Design
- Contemporary Architecture
- Brick Exterior Construction
- Permanent Foundation
- Aluminum Siding
Interior Spaces
- Property has 3.5 Levels
- Cathedral Ceiling
- Ceiling Fan
- Finished Basement
- Connecting Stairway
Bedrooms and Bathrooms
- 3 Bedrooms
Utilities
- Forced Air Heating and Cooling System
- Cooling System Mounted In Outer Wall Opening
- Natural Gas Water Heater
Listing and Financial Details
- Residential Lease
- Security Deposit $4,200
- $150 Move-In Fee
- No Smoking Allowed
- 12-Month Min and 24-Month Max Lease Term
- Available 9/15/25
- $50 Application Fee
- Assessor Parcel Number 3178//0106
Community Details
Overview
- Brightwood Subdivision
Pet Policy
- No Pets Allowed
Map
Source: Bright MLS
MLS Number: DCDC2214144
APN: 3178-0106
- 7521 9th St NW
- 7527 8th St NW
- 7524 Eastern Ave NW
- 592 Brummel Ct NW Unit 592
- 574 Brummel Ct NW Unit 574
- 814 Geranium St NW
- 7401 Blair Rd NW
- 7700 Georgia Ave NW Unit 4
- 7723 Alaska Ave NW Unit 202
- 7723 Alaska Ave NW Unit P-4
- 1101 Fern St NW Unit 301
- 7200 8th St NW
- 1117 Fern St NW
- 7223 Blair Rd NW
- 7208 Blair Rd NW
- 7125 Georgia Ave NW Unit 8
- 7125 Georgia Ave NW Unit 4
- 7125 Georgia Ave NW Unit 2
- 7125 Georgia Ave NW Unit 5
- 7125 Georgia Ave NW Unit 7
- 7524 Eastern Ave NW
- 7517 Blair Rd
- 7700 Blair Rd
- 7401 Blair Rd NW
- 7700 Georgia Ave NW Unit 3
- 7300 Georgia Ave NW Unit B1
- 7300 Georgia Ave NW Unit B2
- 7329 12th St NW
- 1103 Fern St NW Unit 302
- 1103 Fern St NW Unit 301
- 915 Elder St NW Unit 3-A
- 7175 12th St NW
- 7700 Chicago Ave
- 7175 12th St NW Unit 201
- 7819 12th St NW
- 7150 12th St NW
- 7101 Georgia Ave NW Unit 2
- 1155 Dahlia St NW
- 716 Highland Ave NW
- 716 Highland Ave NW







