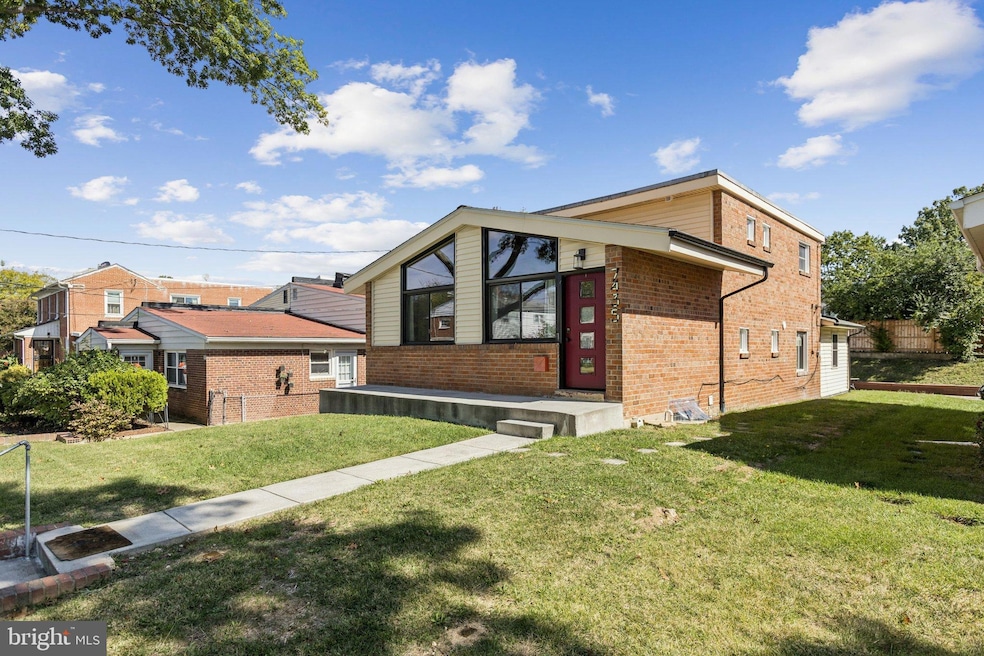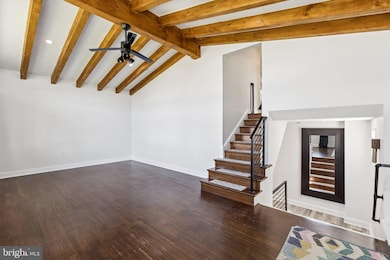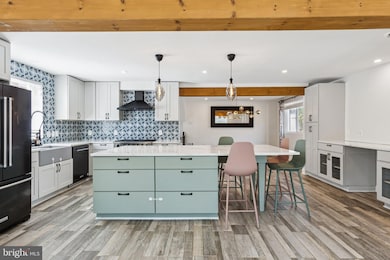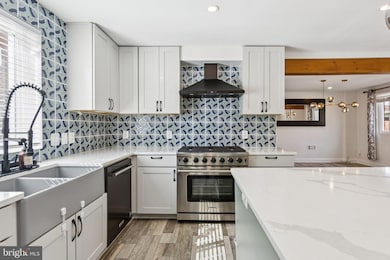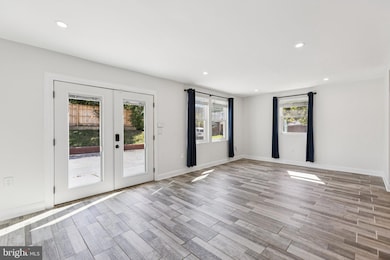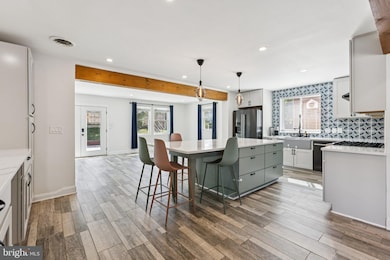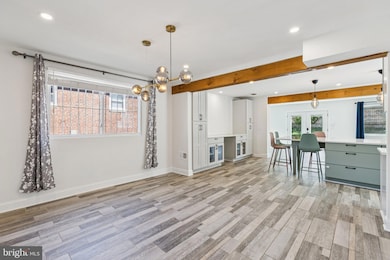7435 8th St NW Washington, DC 20012
Takoma NeighborhoodHighlights
- Open Floorplan
- Wood Flooring
- Breakfast Area or Nook
- Midcentury Modern Architecture
- No HOA
- Stainless Steel Appliances
About This Home
Charming & Unique 3BR/2BA Home in the Heart of Brightwood – Walk to Metro, Parks, Shops & More!
Discover this beautifully unique home full of character in the highly sought-after Brightwood community! With 3 spacious bedrooms, 2 stylish full bathrooms, and an open floor plan, this home offers the perfect blend of charm, comfort, and convenience. Step inside to find gorgeous wood floors, exposed wood beams, and a thoughtfully designed layout that makes everyday living and entertaining a breeze. The kitchen is truly the heart of the home – featuring a massive island with bar seating, extensive cabinetry, drawers, and a built-in unit that’s ideal for a coffee bar or serving area. Whether you're whipping up a weeknight meal or hosting a gathering, this kitchen delivers. Off the kitchen, enjoy a large bonus sunroom/flex space – perfect as a home office, playroom, or second living area. Additional features include a full-size washer and dryer, tons of storage throughout, and built-in closet systems in all bedrooms. Outside, you'll find a private patio, two dedicated parking spaces, and ample street parking for guests.
Located walking distance to the Metro, The Parks at Walter Reed (including Whole Foods, Starbucks, restaurants, and more), and minutes to Downtown Silver Spring, this home puts you close to everything. You'll also enjoy a friendly, event-filled neighborhood and easy access to major commuter routes. Don’t miss your chance to live in one of DC’s most vibrant, connected neighborhoods!
Listing Agent
(202) 320-4696 daniellebirkenstock@gmail.com Keller Williams Realty Listed on: 10/08/2025

Home Details
Home Type
- Single Family
Est. Annual Taxes
- $5,038
Year Built
- Built in 1960
Lot Details
- 3,920 Sq Ft Lot
- Property is in excellent condition
- Property is zoned R2
Home Design
- Midcentury Modern Architecture
- Brick Exterior Construction
- Slab Foundation
Interior Spaces
- Property has 4 Levels
- Open Floorplan
- Built-In Features
- Ceiling Fan
- Window Treatments
- Family Room
- Dining Area
- Wood Flooring
- Home Security System
Kitchen
- Breakfast Area or Nook
- Eat-In Kitchen
- Gas Oven or Range
- Range Hood
- Ice Maker
- Dishwasher
- Stainless Steel Appliances
- Kitchen Island
- Disposal
Bedrooms and Bathrooms
- 3 Bedrooms
Laundry
- Dryer
- Washer
Basement
- Connecting Stairway
- Natural lighting in basement
Parking
- 2 Parking Spaces
- 2 Driveway Spaces
Utilities
- Central Heating and Cooling System
- Natural Gas Water Heater
Listing and Financial Details
- Residential Lease
- Security Deposit $4,200
- Tenant pays for cable TV, electricity, gas, hot water, internet, all utilities, water
- No Smoking Allowed
- 12-Month Min and 36-Month Max Lease Term
- Available 10/8/25
- $55 Application Fee
- Assessor Parcel Number 3178//0106
Community Details
Overview
- No Home Owners Association
- Brightwood Subdivision
Pet Policy
- Pets allowed on a case-by-case basis
- Pet Size Limit
Map
Source: Bright MLS
MLS Number: DCDC2226408
APN: 3178-0106
- 7521 9th St NW
- 7527 8th St NW
- 592 Brummel Ct NW Unit 592
- 576 Brummel Ct NW Unit 576
- 7401 Blair Rd NW
- 7700 Georgia Ave NW Unit 4
- 7723 Alaska Ave NW Unit P-4
- 1101 Fern St NW Unit 301
- 7200 8th St NW
- 1117 Fern St NW
- 7125 Georgia Ave NW Unit 9
- 7125 Georgia Ave NW Unit 5
- 7125 Georgia Ave NW Unit 8
- 7125 Georgia Ave NW Unit 4
- 7427 Buffalo Ave
- 7175 12th St NW Unit 411
- 7175 12th St NW Unit 405
- 7175 12th St NW Unit 214
- 7175 12th St NW Unit 421
- 7175 12th St NW Unit 616
- 7517 Blair Rd
- 7700 Blair Rd
- 7401 Blair Rd NW
- 7700 Georgia Ave NW Unit 101
- 7329 12th St NW
- 1103 Fern St NW Unit 301
- 1103 Fern St NW Unit 302
- 7209 Georgia Ave NW Unit A
- 7175 12th St NW Unit 201
- 7819 12th St NW
- 7150 12th St NW
- 7101 Georgia Ave NW Unit 2
- 1155 Dahlia St NW
- 7019 Georgia Ave NW
- 716 Highland Ave NW
- 716 Highland Ave NW
- 7051 Spring Place NW
- 1100 Dahlia St NW
- 7035 Blair Rd NW
- 8021 Georgia Ave
