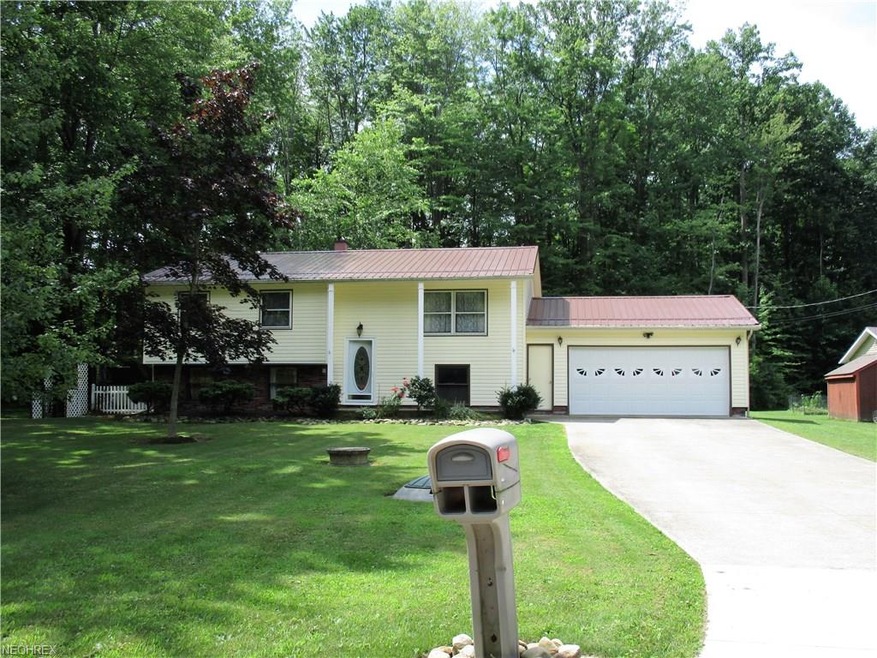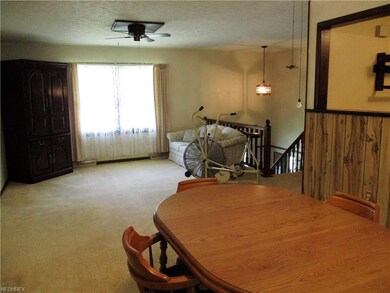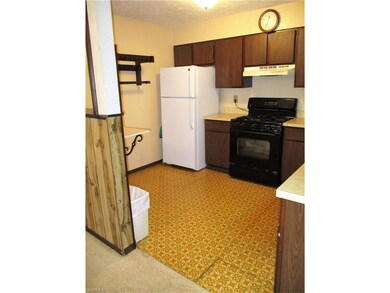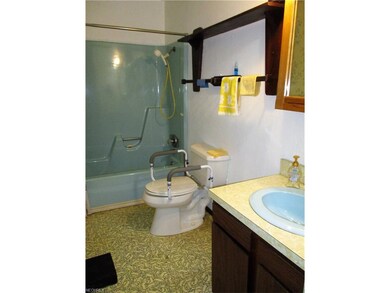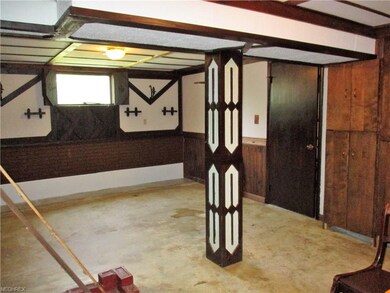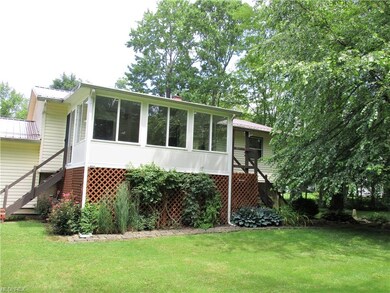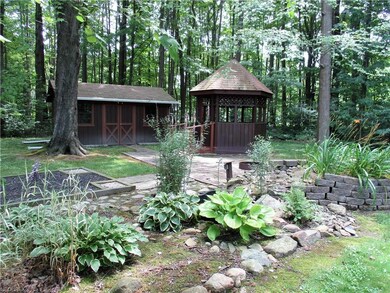
7435 Glenwood Rd Conneaut, OH 44030
Kingsville NeighborhoodHighlights
- Golf Course Community
- View of Trees or Woods
- 1 Fireplace
- Medical Services
- Wooded Lot
- Cul-De-Sac
About This Home
As of February 2025This gem needs some elbow grease and updating but a great Bi-level in North Kingsville. Many big ticket items update items are done: Metal roof 2016, Ohio State waterproofing 2016, Vinyl Siding 10 years, Furnace and central air 2012, Hot water heater 2011, Natural gas Generac generator. Full basement ready for refinishing. Nice Patio enclosure, gardens with gazebo, shed, workshop and water garden. 3-bedrooms up, 1 bedroom down, 2-full baths, one on each level. Located on .53-acre private lot at the end of a cul de sac with 2-car attached garage and concrete driveway. Buckeye Schools. With some vision and hard work, the sweat equity will be yours!
Last Agent to Sell the Property
RE/MAX Results License #2002011847 Listed on: 07/23/2017

Home Details
Home Type
- Single Family
Est. Annual Taxes
- $1,476
Year Built
- Built in 1977
Lot Details
- 0.53 Acre Lot
- Lot Dimensions are 70 x 200
- Cul-De-Sac
- Wooded Lot
Home Design
- Metal Roof
- Vinyl Construction Material
Interior Spaces
- 1,040 Sq Ft Home
- 2-Story Property
- 1 Fireplace
- Views of Woods
- Range
Bedrooms and Bathrooms
- 4 Bedrooms
Unfinished Basement
- Basement Fills Entire Space Under The House
- Sump Pump
Home Security
- Carbon Monoxide Detectors
- Fire and Smoke Detector
Parking
- 2 Car Attached Garage
- Garage Door Opener
Utilities
- Forced Air Heating and Cooling System
- Humidifier
- Heating System Uses Gas
- Septic Tank
Additional Features
- Electronic Air Cleaner
- Enclosed patio or porch
Listing and Financial Details
- Assessor Parcel Number 280610001100
Community Details
Amenities
- Medical Services
Recreation
- Golf Course Community
- Community Playground
- Park
Ownership History
Purchase Details
Home Financials for this Owner
Home Financials are based on the most recent Mortgage that was taken out on this home.Purchase Details
Similar Homes in Conneaut, OH
Home Values in the Area
Average Home Value in this Area
Purchase History
| Date | Type | Sale Price | Title Company |
|---|---|---|---|
| Warranty Deed | $107,000 | Chicago Title | |
| Interfamily Deed Transfer | -- | None Available |
Mortgage History
| Date | Status | Loan Amount | Loan Type |
|---|---|---|---|
| Open | $56,000 | Credit Line Revolving | |
| Open | $128,000 | New Conventional | |
| Closed | $28,000 | Unknown | |
| Closed | $101,650 | New Conventional | |
| Previous Owner | $17,458 | Unknown | |
| Previous Owner | $8,387 | Unknown |
Property History
| Date | Event | Price | Change | Sq Ft Price |
|---|---|---|---|---|
| 03/01/2025 03/01/25 | Off Market | $264,000 | -- | -- |
| 02/26/2025 02/26/25 | Sold | $264,000 | -4.0% | $127 / Sq Ft |
| 12/27/2024 12/27/24 | Price Changed | $274,900 | -3.5% | $132 / Sq Ft |
| 11/27/2024 11/27/24 | For Sale | $284,900 | +166.3% | $137 / Sq Ft |
| 08/31/2017 08/31/17 | Sold | $107,000 | -2.7% | $103 / Sq Ft |
| 07/23/2017 07/23/17 | For Sale | $110,000 | -- | $106 / Sq Ft |
Tax History Compared to Growth
Tax History
| Year | Tax Paid | Tax Assessment Tax Assessment Total Assessment is a certain percentage of the fair market value that is determined by local assessors to be the total taxable value of land and additions on the property. | Land | Improvement |
|---|---|---|---|---|
| 2024 | $3,550 | $49,910 | $10,570 | $39,340 |
| 2023 | $1,745 | $49,910 | $10,570 | $39,340 |
| 2022 | $1,456 | $37,240 | $8,120 | $29,120 |
| 2021 | $1,457 | $37,240 | $8,120 | $29,120 |
| 2020 | $1,473 | $37,240 | $8,120 | $29,120 |
| 2019 | $1,760 | $42,670 | $10,360 | $32,310 |
| 2018 | $1,695 | $42,670 | $10,360 | $32,310 |
| 2017 | $1,355 | $42,670 | $10,360 | $32,310 |
| 2016 | $1,130 | $36,760 | $8,930 | $27,830 |
| 2015 | $1,130 | $36,760 | $8,930 | $27,830 |
| 2014 | $1,094 | $36,760 | $8,930 | $27,830 |
| 2013 | $1,068 | $36,340 | $6,270 | $30,070 |
Agents Affiliated with this Home
-
Cassandra Cox-Flores

Seller's Agent in 2025
Cassandra Cox-Flores
CENTURY 21 Asa Cox Homes
(440) 639-4332
1 in this area
90 Total Sales
-
Clorice Dlugos

Buyer's Agent in 2025
Clorice Dlugos
McDowell Homes Real Estate Services
(440) 812-2542
29 in this area
914 Total Sales
-
Meghann Stell

Buyer Co-Listing Agent in 2025
Meghann Stell
McDowell Homes Real Estate Services
(440) 855-6064
5 in this area
71 Total Sales
-
Charlotte Baldwin

Seller's Agent in 2017
Charlotte Baldwin
RE/MAX
(440) 812-3834
31 in this area
248 Total Sales
-
Daniel Saarela
D
Buyer's Agent in 2017
Daniel Saarela
All Points Realty
(440) 223-0123
5 Total Sales
Map
Source: MLS Now
MLS Number: 3925661
APN: 280610001100
- 3225 Lake Rd
- 7410 Fieldstone Ave
- 6989 Reed Rd
- 0 Village Green Unit 4049719
- 7816 Cleveland Dr
- 4054 E Center Usr 20 St
- 7214 Ridge Ave
- 0 Creek Rd Unit 5109821
- 2934 Shirley St
- 6429 Amherst Cir
- 6329 Green Rd
- 539 Joann Dr
- 3162 E Main St
- 5975 Cemetery Rd
- 492 S Amboy Rd
- 1970 Bridgeview Ln
- 2942 S Ridge Rd
- 2831 S Ridge Rd
- 139 Salisbury Rd
- 165 Cedar Rd
