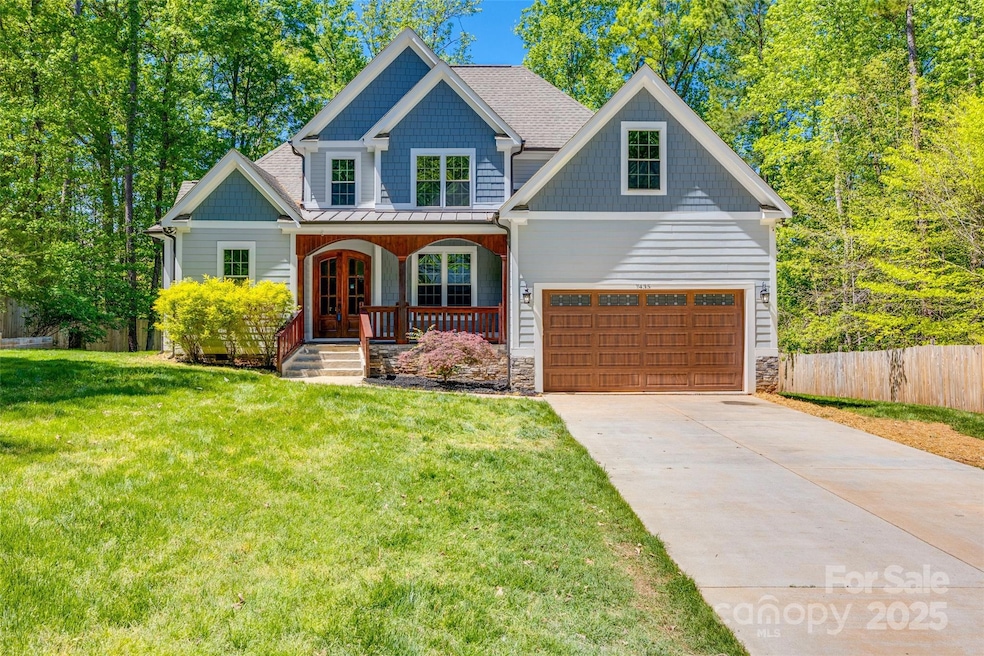
7435 Hammond Dr Charlotte, NC 28215
Silverwood NeighborhoodHighlights
- Open Floorplan
- Marble Flooring
- 2 Car Attached Garage
- Deck
- Covered Patio or Porch
- Walk-In Closet
About This Home
As of July 2025Don't miss this stunning home with high-end finishes throughout. Craftsmanship abounds in the graceful arches,stately columns,picture frame molding & chair rail,wide baseboards,crown molding & window casings. The covered front porch & Mahogany arch-top double entry doors offer a warm welcome .Step into the stately Foyer flowing into the Dining Room w/dark wood coffered ceiling.Great Room showcasing gas fireplace w/custom mantel-coffered ceiling-wood fan.Kitchen w/Breakfast Area-granite counters-backsplash-glass insert accent cabinets-soft close cabinets-pantry-stainless microwave-gas range.Main-level Primary BR w/elegant ceiling design-walk in closet w/built-ins & ensuite Bath w/large custom tiled marble shower-dual shower heads-marble floors-granite top dual vanity-private toilet area.Upstairs 2nd Primary BR includes ensuite Bath w/custom marble tile shower & marble floors. Bonus Room-Playroom-3rd BR-Hall Bath has tub w/custom tile walls.Amazing rear covered deck w/rich wood ceilings.
Last Agent to Sell the Property
Southern Homes of the Carolinas, Inc Brokerage Email: cheryl@thepowellteam.com License #202938 Listed on: 05/24/2025
Last Buyer's Agent
Berkshire Hathaway HomeServices Carolinas Realty License #332910

Home Details
Home Type
- Single Family
Est. Annual Taxes
- $3,413
Year Built
- Built in 2015
Lot Details
- Lot Dimensions are 100.08x200.9x99.35x195.66
- Partially Fenced Property
- Level Lot
- Property is zoned N1-A
Parking
- 2 Car Attached Garage
- Driveway
Home Design
- Stone Veneer
Interior Spaces
- 2-Story Property
- Open Floorplan
- Gas Fireplace
- Insulated Windows
- Great Room with Fireplace
- Crawl Space
- Pull Down Stairs to Attic
- Laundry Room
Kitchen
- Breakfast Bar
- Gas Range
- Microwave
- Plumbed For Ice Maker
- Dishwasher
- Disposal
Flooring
- Laminate
- Marble
- Tile
Bedrooms and Bathrooms
- Walk-In Closet
Outdoor Features
- Deck
- Covered Patio or Porch
- Shed
- Outbuilding
Schools
- Grove Park Elementary School
- Northridge Middle School
- Rocky River High School
Utilities
- Multiple cooling system units
- Forced Air Heating and Cooling System
- Heating System Uses Natural Gas
- Gas Water Heater
- Septic Tank
- Cable TV Available
Community Details
- White Forest Subdivision
Listing and Financial Details
- Assessor Parcel Number 10808110
Ownership History
Purchase Details
Home Financials for this Owner
Home Financials are based on the most recent Mortgage that was taken out on this home.Purchase Details
Purchase Details
Similar Homes in Charlotte, NC
Home Values in the Area
Average Home Value in this Area
Purchase History
| Date | Type | Sale Price | Title Company |
|---|---|---|---|
| Warranty Deed | $520,000 | None Listed On Document | |
| Warranty Deed | $520,000 | None Listed On Document | |
| Quit Claim Deed | -- | None Available | |
| Deed | $12,000 | -- |
Mortgage History
| Date | Status | Loan Amount | Loan Type |
|---|---|---|---|
| Open | $502,645 | FHA | |
| Closed | $502,645 | FHA |
Property History
| Date | Event | Price | Change | Sq Ft Price |
|---|---|---|---|---|
| 07/11/2025 07/11/25 | Sold | $520,000 | -1.9% | $212 / Sq Ft |
| 06/05/2025 06/05/25 | Pending | -- | -- | -- |
| 05/24/2025 05/24/25 | For Sale | $530,000 | -- | $216 / Sq Ft |
Tax History Compared to Growth
Tax History
| Year | Tax Paid | Tax Assessment Tax Assessment Total Assessment is a certain percentage of the fair market value that is determined by local assessors to be the total taxable value of land and additions on the property. | Land | Improvement |
|---|---|---|---|---|
| 2024 | $3,413 | $430,500 | $75,000 | $355,500 |
| 2023 | $3,413 | $430,500 | $75,000 | $355,500 |
| 2022 | $2,572 | $266,500 | $35,000 | $231,500 |
| 2021 | $2,686 | $266,500 | $35,000 | $231,500 |
| 2020 | $2,679 | $266,500 | $35,000 | $231,500 |
| 2019 | $2,663 | $266,500 | $35,000 | $231,500 |
| 2018 | $2,246 | $150,000 | $23,000 | $127,000 |
| 2017 | $1,942 | $150,000 | $23,000 | $127,000 |
| 2016 | $1,667 | $23,000 | $23,000 | $0 |
| 2015 | $298 | $23,000 | $23,000 | $0 |
| 2014 | $295 | $23,000 | $23,000 | $0 |
Agents Affiliated with this Home
-
Cheryl Powell

Seller's Agent in 2025
Cheryl Powell
Southern Homes of the Carolinas, Inc
(704) 363-8902
1 in this area
26 Total Sales
-
Stephanie Horai Mayer
S
Buyer's Agent in 2025
Stephanie Horai Mayer
Berkshire Hathaway HomeServices Carolinas Realty
(704) 214-4455
1 in this area
18 Total Sales
Map
Source: Canopy MLS (Canopy Realtor® Association)
MLS Number: 4260510
APN: 108-081-10
- 7517 Hammond Dr
- 7525 Hammond Dr
- 3112 Wynn Way
- 1109 Creedmore Ct
- 4122 Munson Dr
- 2011 Valdosta Way
- 7007 Jerimoth Dr
- 7011 Jerimoth Dr
- 7015 Jerimoth Dr
- 7023 Jerimoth Dr
- 7101 Jerimoth Dr
- 7008 Jerimoth Dr
- 7105 Jerimoth Dr
- 7109 Jerimoth Dr
- Cary Plan at Ascot Woods
- Graham Plan at Ascot Woods
- Ashe Plan at Ascot Woods
- Burton Plan at Ascot Woods
- Camden Plan at Ascot Woods
- Carolina Plan at Ascot Woods






