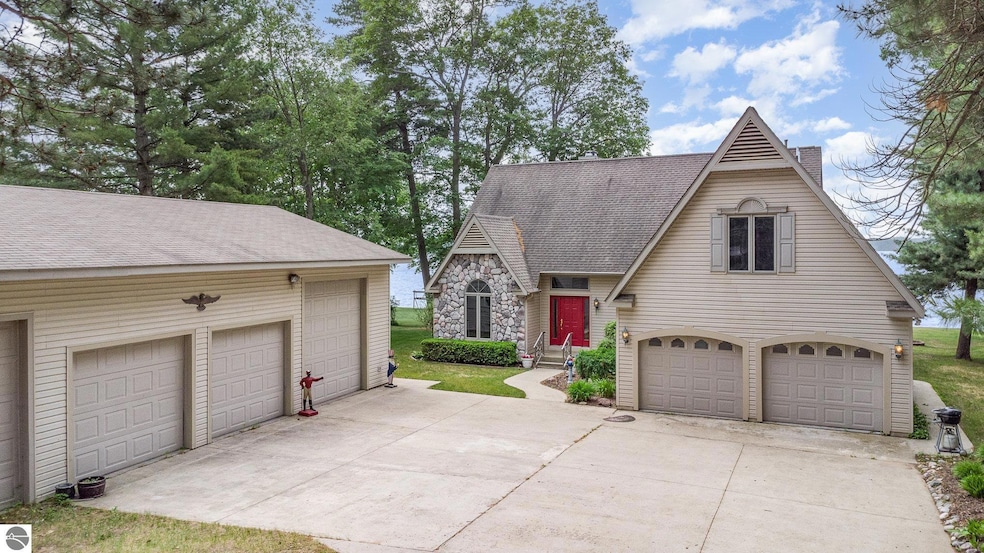
7435 Loud Dr Oscoda, MI 48750
Estimated payment $4,102/month
Highlights
- Private Waterfront
- Private Dock
- Spa
- Deeded Waterfront Access Rights
- Sandy Beach
- RV or Boat Parking
About This Home
Custom Lakefront Home on Van Etten Lake – 2,894 Sq Ft of Quality and Comfort! A beautifully crafted 3+bedrooms, 2.5 bath custom home with a large bonus room offers luxury living on 120 feet of Van Etten Lake frontage. Designed with high-end finishes and energy efficiency, the home features a spacious main-floor primary suite with walk-in closets, skylights, a low-threshold walk-in shower and a connected solarium featuring a hot tub and workout space for a retreat feel. The gourmet kitchen includes granite countertops, an island with vegetable sink, dual disposals, pantry, desk area, wall oven, cooktop, microwave, and stunning lake views. A grand foyer, den/office, and family room with a custom oak fireplace, and laundry room complete the main level. Upstairs are two additional bedrooms with walk-in closets, a full bath, and a large bonus room suitable for a 4th bedroom or flex space such as a media room or hobby area. Built for comfort and efficiency, the home includes six-inch walls with chemical-free insulation, Low-E windows, 15” attic insulation, a programmable thermostat, central vacuum, water softener and ceiling fans throughout enhance year-round airflow. The beautifully landscaped yard features a stamped concrete patio, porch, deck, built-in grill, perennial gardens, underground sprinklers, and a dedicated plant irrigation system. The 120-foot steel seawall and 70-foot dock (negotiable) provide ideal easy access to the lake. A concrete driveway leads to a two-car attached garage and a pole barn featuring three spacious bays, a 30x38 heated and insulated workshop, and a 30x12 storage area. Includes 100 AMP and 220V electric service, gas force air heat, frost free water supply, an air-over-hydraulic in-ground two-post vehicle lift, a 220V air compressor, heavy duty overhead I-beam with rolling trolley and chain fall, and more! A finely built, well appointed lakefront home with style, function, and features designed to enhance your everyday life year-round!
Home Details
Home Type
- Single Family
Est. Annual Taxes
- $3,962
Year Built
- Built in 1996
Lot Details
- 0.43 Acre Lot
- Lot Dimensions are 120x177x73x213
- Private Waterfront
- 120 Feet of Waterfront
- Sandy Beach
- Landscaped
- Sloped Lot
- Sprinkler System
- Wooded Lot
- The community has rules related to zoning restrictions
Home Design
- Block Foundation
- Fire Rated Drywall
- Frame Construction
- Insulated Concrete Forms
- Asphalt Roof
- Stone Siding
- Vinyl Siding
Interior Spaces
- 2,894 Sq Ft Home
- 2-Story Property
- Central Vacuum
- Ceiling Fan
- Skylights
- Wood Burning Fireplace
- Gas Fireplace
- Drapes & Rods
- Blinds
- Mud Room
- Entrance Foyer
- Formal Dining Room
- Den
- Solarium
- Home Gym
- Water Views
- Crawl Space
- Home Security System
Kitchen
- Breakfast Area or Nook
- Stove
- Cooktop
- Recirculated Exhaust Fan
- Microwave
- Dishwasher
- Kitchen Island
- Granite Countertops
- Disposal
Bedrooms and Bathrooms
- 4 Bedrooms
- Primary Bedroom on Main
- Walk-In Closet
- Granite Bathroom Countertops
- Jetted Tub in Primary Bathroom
Laundry
- Dryer
- Washer
Parking
- 6 Car Garage
- Garage Door Opener
- Private Driveway
- RV or Boat Parking
Eco-Friendly Details
- Energy-Efficient Windows with Low Emissivity
Outdoor Features
- Spa
- Deeded Waterfront Access Rights
- Property is near a lake
- Private Dock
- Deck
- Patio
- Pole Barn
- Outdoor Grill
- Porch
Utilities
- Forced Air Heating and Cooling System
- Programmable Thermostat
- Well
- Natural Gas Water Heater
- Water Softener is Owned
- Satellite Dish
- Cable TV Available
- TV Antenna
Community Details
- Bundys Evergreen Shores Community
Map
Home Values in the Area
Average Home Value in this Area
Tax History
| Year | Tax Paid | Tax Assessment Tax Assessment Total Assessment is a certain percentage of the fair market value that is determined by local assessors to be the total taxable value of land and additions on the property. | Land | Improvement |
|---|---|---|---|---|
| 2025 | $4,292 | $244,100 | $244,100 | $0 |
| 2024 | $3,962 | $191,800 | $0 | $0 |
| 2023 | $1,868 | $162,700 | $162,700 | $0 |
| 2022 | $3,668 | $144,700 | $144,700 | $0 |
| 2021 | $3,560 | $136,400 | $136,400 | $0 |
| 2020 | $3,429 | $134,100 | $134,100 | $0 |
| 2019 | $3,358 | $140,600 | $140,600 | $0 |
| 2018 | $3,324 | $129,400 | $129,400 | $0 |
| 2017 | $2,960 | $131,800 | $131,800 | $0 |
| 2016 | $2,853 | $131,800 | $0 | $0 |
| 2015 | -- | $126,500 | $0 | $0 |
| 2014 | -- | $132,000 | $0 | $0 |
| 2013 | -- | $136,700 | $0 | $0 |
Property History
| Date | Event | Price | Change | Sq Ft Price |
|---|---|---|---|---|
| 06/23/2025 06/23/25 | For Sale | $689,000 | -- | $238 / Sq Ft |
Similar Homes in Oscoda, MI
Source: Northern Great Lakes REALTORS® MLS
MLS Number: 1935573
APN: 064-E20-000-003-00
- 3554 Hillcrest Dr
- 7017 Loud Dr
- V L Westwood Dr
- V/L Westwood Dr
- 2900 F-41
- 4166 Gagnon Trail
- 0 Westwood Dr Unit 22909411
- 0 Westwood Dr Unit 22909409
- 0 Westwood Dr Unit 1928286
- Lot 466 Tanglewood Dr
- 7484 Cedar Lake Rd
- 7270 Shoreview Dr
- 7288 Cedar Lake Rd
- 7149 Cedar Lake Rd
- 23 Shoreview Dr
- 7129 Cedar Lake Rd
- 7134 Cedar Lake Rd
- 6440 F 41
- 7880 W Cedar Lake Rd
- 6572 Loud Dr






