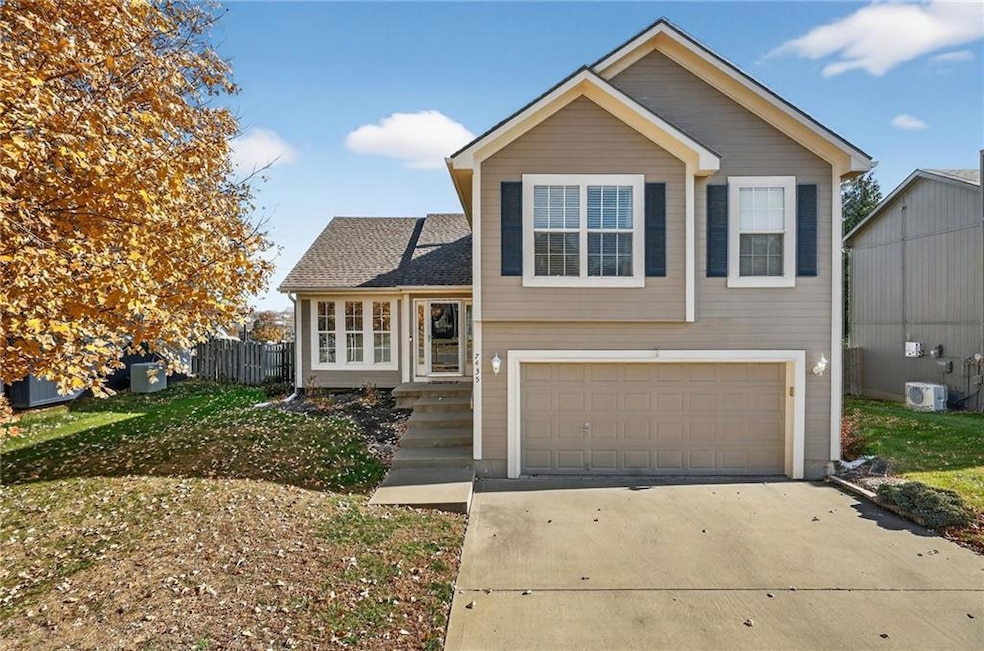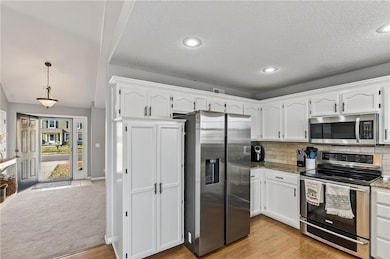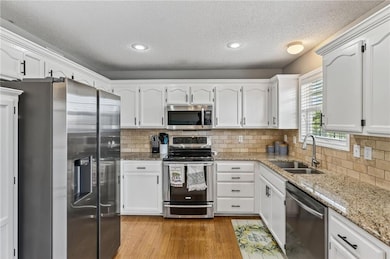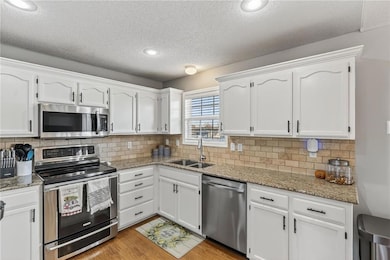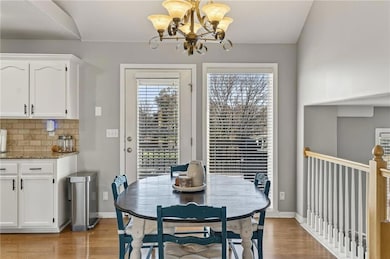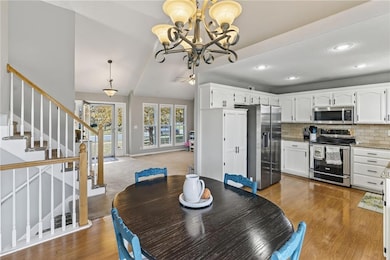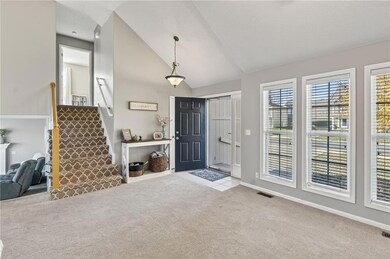7435 N Lewis Ave Kansas City, MO 64158
Estimated payment $2,354/month
Highlights
- Deck
- Recreation Room
- Wood Flooring
- Discovery Middle School Rated A-
- Traditional Architecture
- Great Room
About This Home
Beautifully Maintained Home, In A Well Established, Family Friendly Neighborhood! In The Liberty School District, This Home Is Ready for YOU To Simply Move in and Start Making Memories!!! With Multiple Living Areas and GREAT Outdoor Living Space YOU Will Be Able to Entertain Friends and Family All Seasons of The Year!!! True Pride of Homeownership, Stainless Steel Appliances Convey with The Property (Including Refrigerator) A NEW ROOF, as well as All Mechanicals Have Preventative Maintenance Routinely Preformed!! The Finished Sub-Basement Provides a Great 4th Bedroom For A Teenager To Have Their Own Space or A Guest Room with Seclusion!! This Home is Turn-key Ready Simply Waiting for YOU To Move In!!
Listing Agent
RE/MAX Premier Realty Brokerage Phone: 816-352-1882 License #2014013904 Listed on: 11/17/2025

Open House Schedule
-
Saturday, November 22, 20251:00 to 3:00 pm11/22/2025 1:00:00 PM +00:0011/22/2025 3:00:00 PM +00:00Add to Calendar
Home Details
Home Type
- Single Family
Est. Annual Taxes
- $3,525
Year Built
- Built in 2002
Lot Details
- 10,454 Sq Ft Lot
- Wood Fence
- Paved or Partially Paved Lot
HOA Fees
- $31 Monthly HOA Fees
Parking
- 2 Car Attached Garage
- Front Facing Garage
- Garage Door Opener
Home Design
- Traditional Architecture
- Frame Construction
- Composition Roof
Interior Spaces
- Ceiling Fan
- Gas Fireplace
- Thermal Windows
- Family Room with Fireplace
- Great Room
- Family Room Downstairs
- Combination Kitchen and Dining Room
- Recreation Room
- Finished Basement
- Bedroom in Basement
- Attic Fan
- Fire and Smoke Detector
- Laundry Room
Kitchen
- Walk-In Pantry
- Dishwasher
- Stainless Steel Appliances
- Disposal
Flooring
- Wood
- Carpet
- Ceramic Tile
Bedrooms and Bathrooms
- 4 Bedrooms
- Walk-In Closet
- Spa Bath
Outdoor Features
- Deck
- Playground
Schools
- Liberty Oaks Elementary School
- Liberty High School
Utilities
- Forced Air Heating and Cooling System
Listing and Financial Details
- Assessor Parcel Number 14-512-00-04-022.00
- $0 special tax assessment
Community Details
Overview
- Brookwater Management Association
- Meadows Of North Brook Subdivision
Recreation
- Community Pool
Map
Home Values in the Area
Average Home Value in this Area
Tax History
| Year | Tax Paid | Tax Assessment Tax Assessment Total Assessment is a certain percentage of the fair market value that is determined by local assessors to be the total taxable value of land and additions on the property. | Land | Improvement |
|---|---|---|---|---|
| 2025 | $3,494 | $47,990 | -- | -- |
| 2024 | $3,494 | $41,760 | -- | -- |
| 2023 | $3,525 | $41,760 | $0 | $0 |
| 2022 | $3,031 | $34,750 | $0 | $0 |
| 2021 | $3,044 | $34,751 | $7,600 | $27,151 |
| 2020 | $2,998 | $32,470 | $0 | $0 |
| 2019 | $2,946 | $32,470 | $0 | $0 |
| 2018 | $2,913 | $31,540 | $0 | $0 |
| 2017 | $2,770 | $31,540 | $5,320 | $26,220 |
| 2016 | $2,770 | $30,570 | $5,320 | $25,250 |
| 2015 | $2,767 | $30,570 | $5,320 | $25,250 |
| 2014 | -- | $29,300 | $5,320 | $23,980 |
Property History
| Date | Event | Price | List to Sale | Price per Sq Ft | Prior Sale |
|---|---|---|---|---|---|
| 11/17/2025 11/17/25 | For Sale | $384,900 | +63.8% | $192 / Sq Ft | |
| 04/08/2019 04/08/19 | Sold | -- | -- | -- | View Prior Sale |
| 02/22/2019 02/22/19 | Pending | -- | -- | -- | |
| 02/22/2019 02/22/19 | For Sale | $235,000 | -- | $117 / Sq Ft |
Purchase History
| Date | Type | Sale Price | Title Company |
|---|---|---|---|
| Warranty Deed | -- | Kansas City Title Inc | |
| Interfamily Deed Transfer | -- | First United Title Agency | |
| Warranty Deed | -- | Kansas City Title Inc | |
| Corporate Deed | -- | Stewart Title | |
| Corporate Deed | -- | Stewart Title |
Mortgage History
| Date | Status | Loan Amount | Loan Type |
|---|---|---|---|
| Previous Owner | $151,000 | New Conventional | |
| Previous Owner | $159,842 | FHA | |
| Previous Owner | $124,720 | No Value Available | |
| Closed | $10,000 | No Value Available |
Source: Heartland MLS
MLS Number: 2588064
APN: 14-512-00-04-022.00
- 7503 N Lewis Ave
- 7511 N Lewis Ave
- 7500 N Mckinley Ct
- 7514 N Lewis Ave
- 8817 NE 75th St
- 8609 NE 75th Terrace
- 7417 N Wallace Ave
- 7648 N Booth Ave
- 7620 N Booth Ave
- 7616 N Booth Ave
- 11852 N Kentucky Ave
- 7336 N Wallace Ave
- 8325 NE 76th Terrace
- 8308 NE 76th Terrace
- 8337 NE 76th Terrace
- 7419 N Donnelly Ave
- 8377 NE 77th St
- 7736 N Donnelly Ave
- The McKinley Plan at Davidson Farms At Shoal Creek - Davidson Farms at Shoal Creek
- Richmond Plan at Davidson Farms At Shoal Creek - Davidson Farms at Shoal Creek
- 8835 NE 73rd Ct
- 7105 Chas Dr Unit ID1332858P
- 7987-7987 NE Flintlock Rd
- 107-123 Brentwood Dr
- 8300 N Skiles Ave
- 8261 N Tullis Ave
- 9300 NE 87th St
- 307 S Forrest Ave
- 2183 S Withers Rd
- 5701 NE 80th Terrace
- 341 N Forest Ave
- 939 Cherokee Dr
- 15 S Miriam
- 8111 N Denver Ave
- 1136 W College St
- 529 Clyde St
- 7718 NE 54th St
- 7831 N Lawn Ave
- 815 N Ridge Ave
- 5808 N Drury Ave
