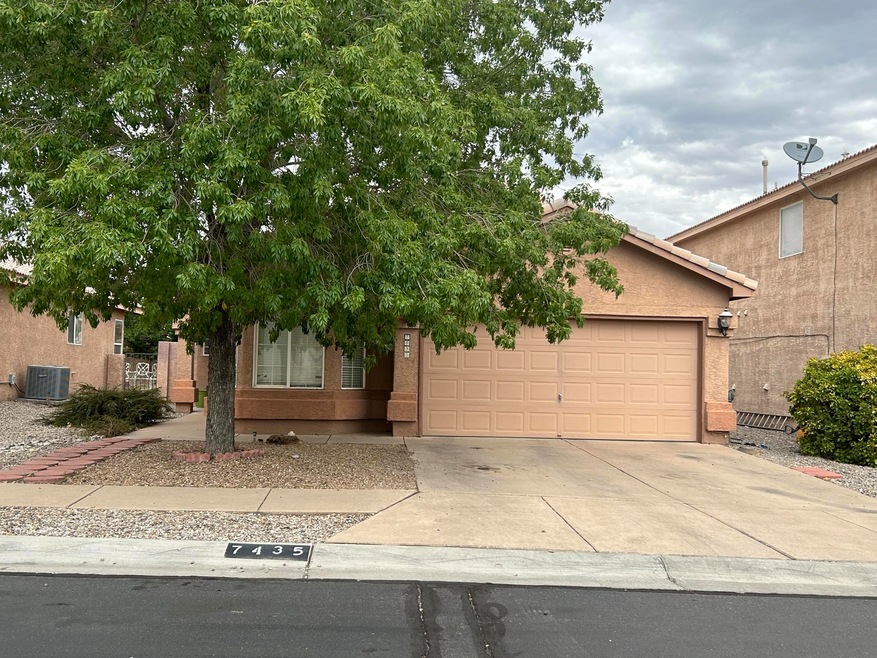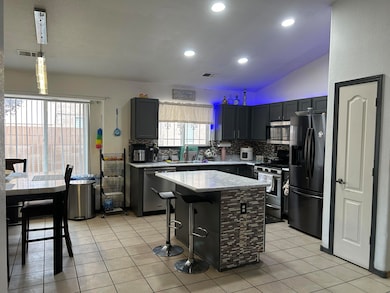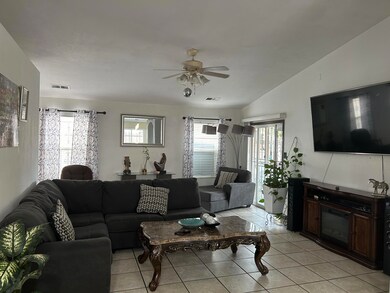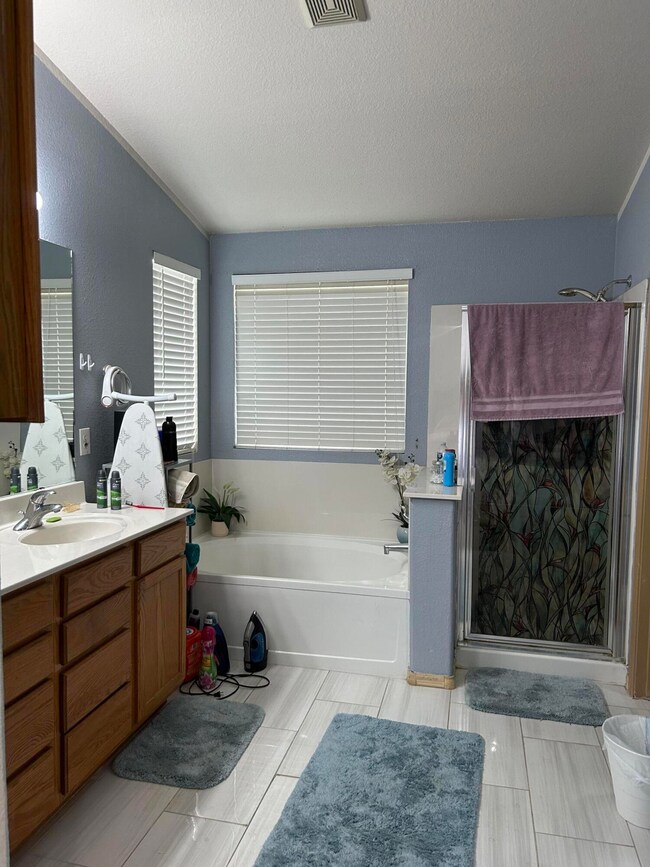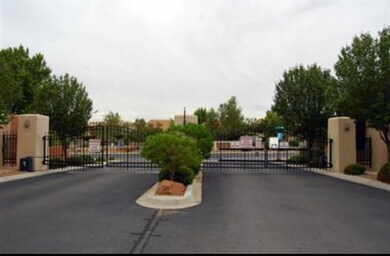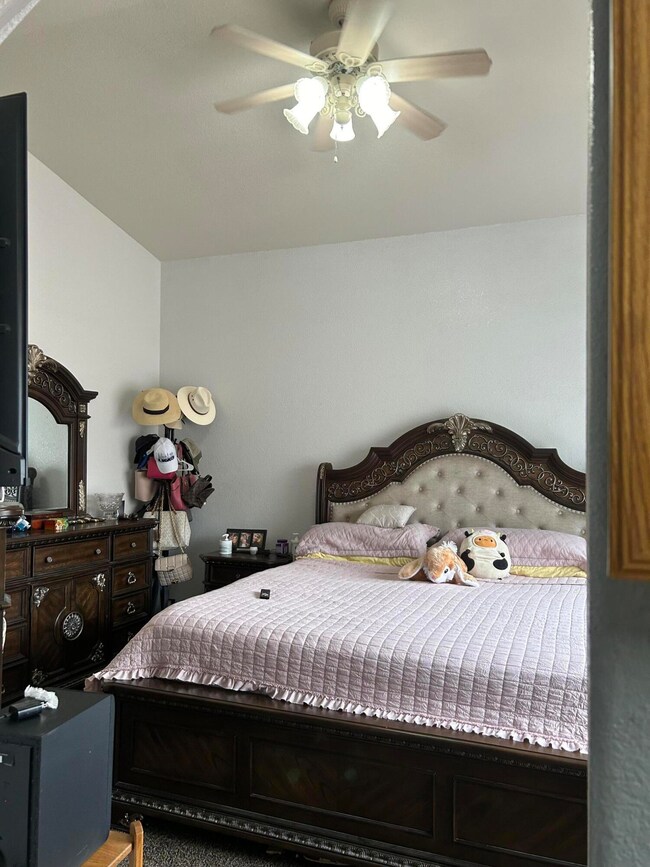
7435 Via Sereno SW Albuquerque, NM 87121
Southwest Heights NeighborhoodHighlights
- Gated Community
- Private Yard
- Breakfast Area or Nook
- High Ceiling
- Covered patio or porch
- Skylights
About This Home
As of February 2025PRICE REDUCED!!! DR Horton's best. This 4 Bedroom, 2 Bath home is a gem. Beautifully maintained with open floor plan. Stainless steel appliances, kitchen island, and upgraded cabinets. Tile floor in all wet areas and thru out living area. Large master bedroom with a large bathroom and walk in closet. beautiful garden tub with separate shower. Lots of room for the family to enjoy. Backyard is low maintenance with storage shed that conveys. Nice size finished Garage. Won't last long, Bring all offers!
Home Details
Home Type
- Single Family
Est. Annual Taxes
- $2,168
Year Built
- Built in 2003
Lot Details
- 4,792 Sq Ft Lot
- South Facing Home
- Wrought Iron Fence
- Xeriscape Landscape
- Private Yard
- Zoning described as R-1A*
HOA Fees
- $50 Monthly HOA Fees
Parking
- 2 Car Attached Garage
- Dry Walled Garage
- Garage Door Opener
Home Design
- Frame Construction
- Pitched Roof
- Tile Roof
- Stucco
Interior Spaces
- 1,575 Sq Ft Home
- Property has 1 Level
- High Ceiling
- Ceiling Fan
- Skylights
- Double Pane Windows
- Vinyl Clad Windows
- Insulated Windows
- Sliding Windows
- Washer and Dryer Hookup
Kitchen
- Breakfast Area or Nook
- Free-Standing Gas Range
- Microwave
- Dishwasher
- Kitchen Island
- Disposal
Flooring
- CRI Green Label Plus Certified Carpet
- Tile
Bedrooms and Bathrooms
- 4 Bedrooms
- Walk-In Closet
- 2 Full Bathrooms
Outdoor Features
- Covered patio or porch
- Shed
Schools
- Edward Gonzales Elementary School
- Jimmy Carter Middle School
- West Mesa High School
Utilities
- Evaporated cooling system
- Forced Air Heating System
- Heating System Uses Natural Gas
- Natural Gas Connected
- Cable TV Available
Listing and Financial Details
- Assessor Parcel Number 101005624840721824
Community Details
Overview
- Association fees include common areas, security
- Built by DR Horton
- Planned Unit Development
Security
- Gated Community
Ownership History
Purchase Details
Home Financials for this Owner
Home Financials are based on the most recent Mortgage that was taken out on this home.Purchase Details
Home Financials for this Owner
Home Financials are based on the most recent Mortgage that was taken out on this home.Purchase Details
Purchase Details
Purchase Details
Home Financials for this Owner
Home Financials are based on the most recent Mortgage that was taken out on this home.Purchase Details
Purchase Details
Home Financials for this Owner
Home Financials are based on the most recent Mortgage that was taken out on this home.Similar Homes in Albuquerque, NM
Home Values in the Area
Average Home Value in this Area
Purchase History
| Date | Type | Sale Price | Title Company |
|---|---|---|---|
| Warranty Deed | -- | Fidelity National Title | |
| Warranty Deed | -- | Fidelity Natl Title Ins Co | |
| Special Warranty Deed | -- | None Available | |
| Contract Of Sale | $162,150 | None Available | |
| Warranty Deed | -- | Stewart Title | |
| Quit Claim Deed | $124,400 | -- | |
| Warranty Deed | -- | Albuquerque Title Co |
Mortgage History
| Date | Status | Loan Amount | Loan Type |
|---|---|---|---|
| Open | $12,200 | New Conventional | |
| Open | $289,750 | New Conventional | |
| Previous Owner | $6,600 | FHA | |
| Previous Owner | $156,120 | FHA | |
| Previous Owner | $115,898 | FHA | |
| Previous Owner | $120,000 | New Conventional | |
| Previous Owner | $122,225 | Unknown | |
| Previous Owner | $118,937 | FHA | |
| Closed | $0 | No Value Available |
Property History
| Date | Event | Price | Change | Sq Ft Price |
|---|---|---|---|---|
| 02/25/2025 02/25/25 | Sold | -- | -- | -- |
| 01/11/2025 01/11/25 | Pending | -- | -- | -- |
| 12/15/2024 12/15/24 | Price Changed | $305,000 | -3.2% | $194 / Sq Ft |
| 10/25/2024 10/25/24 | Price Changed | $315,000 | -1.6% | $200 / Sq Ft |
| 10/03/2024 10/03/24 | Price Changed | $320,000 | -3.0% | $203 / Sq Ft |
| 09/21/2024 09/21/24 | For Sale | $330,000 | +100.0% | $210 / Sq Ft |
| 10/30/2017 10/30/17 | Sold | -- | -- | -- |
| 09/22/2017 09/22/17 | Pending | -- | -- | -- |
| 08/15/2017 08/15/17 | For Sale | $165,000 | -- | $105 / Sq Ft |
Tax History Compared to Growth
Tax History
| Year | Tax Paid | Tax Assessment Tax Assessment Total Assessment is a certain percentage of the fair market value that is determined by local assessors to be the total taxable value of land and additions on the property. | Land | Improvement |
|---|---|---|---|---|
| 2024 | $2,205 | $52,255 | $12,829 | $39,426 |
| 2023 | $2,168 | $50,733 | $12,455 | $38,278 |
| 2022 | $2,095 | $49,256 | $12,093 | $37,163 |
| 2021 | $2,025 | $47,822 | $11,741 | $36,081 |
| 2020 | $1,992 | $46,429 | $11,399 | $35,030 |
| 2019 | $1,991 | $46,429 | $11,399 | $35,030 |
| 2018 | $1,995 | $46,429 | $11,399 | $35,030 |
| 2017 | $1,806 | $46,829 | $11,399 | $35,430 |
| 2016 | $1,754 | $41,230 | $11,741 | $29,489 |
| 2015 | $40,029 | $40,029 | $11,399 | $28,630 |
| 2014 | $1,713 | $40,329 | $11,399 | $28,930 |
| 2013 | -- | $42,283 | $10,506 | $31,777 |
Agents Affiliated with this Home
-
A
Seller's Agent in 2025
Amy Ruiz
RE/MAX
-
A
Buyer's Agent in 2025
Alma Saul
EXP Realty LLC
-
D
Seller's Agent in 2017
Dennis Chavez
Realty One of New Mexico
-
R
Seller Co-Listing Agent in 2017
Rosa Martinez
Realty One of New Mexico
Map
Source: Southwest MLS (Greater Albuquerque Association of REALTORS®)
MLS Number: 1071144
APN: 1-010-056-248407-2-18-24
- 504 Via Canale SW
- 7605 Via Belleza SW
- 961 Berman St SW
- 7228 Bridge Blvd SW
- 0 Bridge Blvd SW
- 3739 Greg Ave SW
- 656 Cottontail St SW
- 516 Whisper Dr SW
- 240 Flip Ln SW
- 509 Whispering St SW
- 643 Rembert Trail SW
- 8016 Mesa Pointe Rd SW
- 500 Whisper Pointe St SW
- 0 Nna Unser&tower SW Unit 1081416
- 3525 Tower Rd SW
- 519 Fenwick Place SW
- 1148 Santander St SW
- 8700 Thor Rd SW
- 8523 Vista Serena Ln SW
- 809 Corel Dr SW
