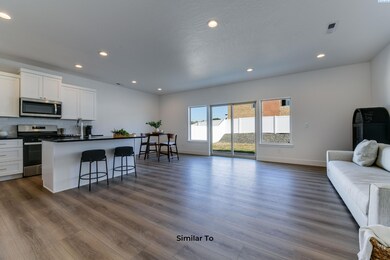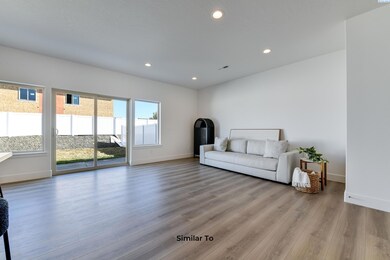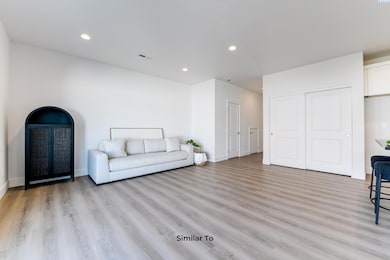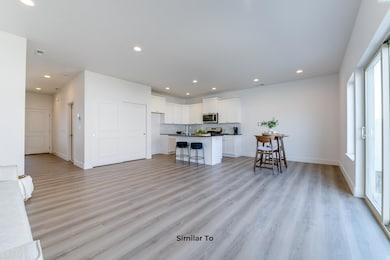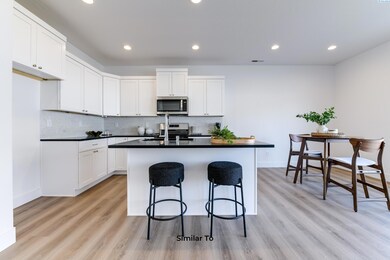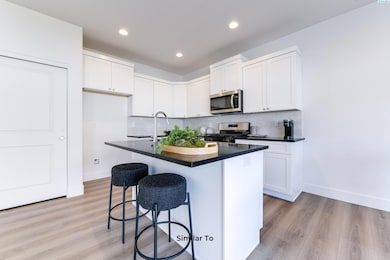
7436 Grapevine Ct West Richland, WA 99353
Highlights
- Under Construction
- Primary Bedroom Suite
- Great Room
- Hanford High School Rated A
- Landscaped Professionally
- Granite Countertops
About This Home
As of June 2025MLS# 282774 A beautiful Pro Made Townhouse with Hardy Plank Siding. The walkway leads you to the elegant front door. Entry foyer open to spacious great room. The great room opens to the kitchen and dining space. The kitchen includes stainless steel appliances, quality cabinets with soft close doors and drawers, island and 6" backsplash, some are upgraded to full height backsplash. Patio is great for entertaining with easy access to the yard with full yard UGS, full yard landscape and vinyl fencing. Master bedroom with access to the en-suite with shower, vanity, and walk-in closet. Please visit our homes to see what we offer and what sets us apart from other builders in this price point. Exceptional Value, Uncompromised Quality.
Last Agent to Sell the Property
Coldwell Banker Tomlinson License #114104 Listed on: 03/19/2025

Home Details
Home Type
- Single Family
Year Built
- Built in 2025 | Under Construction
Lot Details
- 4,896 Sq Ft Lot
- Fenced
- Landscaped Professionally
Parking
- 2 Car Attached Garage
Home Design
- Home is estimated to be completed on 6/6/25
- Concrete Foundation
- Composition Shingle Roof
Interior Spaces
- 1,478 Sq Ft Home
- 2-Story Property
- Double Pane Windows
- Vinyl Clad Windows
- Entrance Foyer
- Great Room
- Combination Kitchen and Dining Room
- Crawl Space
Kitchen
- Oven or Range
- Microwave
- Dishwasher
- Kitchen Island
- Granite Countertops
- Disposal
Flooring
- Carpet
- Vinyl
Bedrooms and Bathrooms
- 3 Bedrooms
- Primary Bedroom Suite
- Walk-In Closet
Outdoor Features
- Open Patio
Utilities
- Central Air
- Heat Pump System
Similar Homes in West Richland, WA
Home Values in the Area
Average Home Value in this Area
Property History
| Date | Event | Price | Change | Sq Ft Price |
|---|---|---|---|---|
| 06/20/2025 06/20/25 | Sold | $378,495 | 0.0% | $256 / Sq Ft |
| 03/19/2025 03/19/25 | Pending | -- | -- | -- |
| 03/19/2025 03/19/25 | For Sale | $378,495 | -- | $256 / Sq Ft |
Tax History Compared to Growth
Agents Affiliated with this Home
-
Kirk Catt

Seller's Agent in 2025
Kirk Catt
Coldwell Banker Tomlinson
(509) 521-5626
115 Total Sales
-
Amy Leicht

Seller Co-Listing Agent in 2025
Amy Leicht
Coldwell Banker Tomlinson
(509) 430-4727
871 Total Sales
-
Londa Sherwood Austin

Buyer's Agent in 2025
Londa Sherwood Austin
ERA Skyview Realty
(509) 491-2663
46 Total Sales
Map
Source: Pacific Regional MLS
MLS Number: 282774
- 7480 Grapevine Ct
- 7454 Grapevine Ct
- 7472 Grapevine Ct
- 7487 Grapevine Ct
- 7461 Grapevine Ct
- 7479 Grapevine Ct
- 7423 Grapevine Ct
- 7547 Grapevine Ct
- 7402 Grapevine Ct
- 7559 Grapevine Ct
- 7663 Grapevine Ct
- 7672 Grapevine Ct
- 7606 Woodford Ln
- 503 Athens Dr
- 486 Bedrock Loop
- 474 Bedrock Loop
- 633 Belmont Blvd
- 7520 W van Giesen St
- 540 Athens Dr
- 7867 Blanchard Loop

