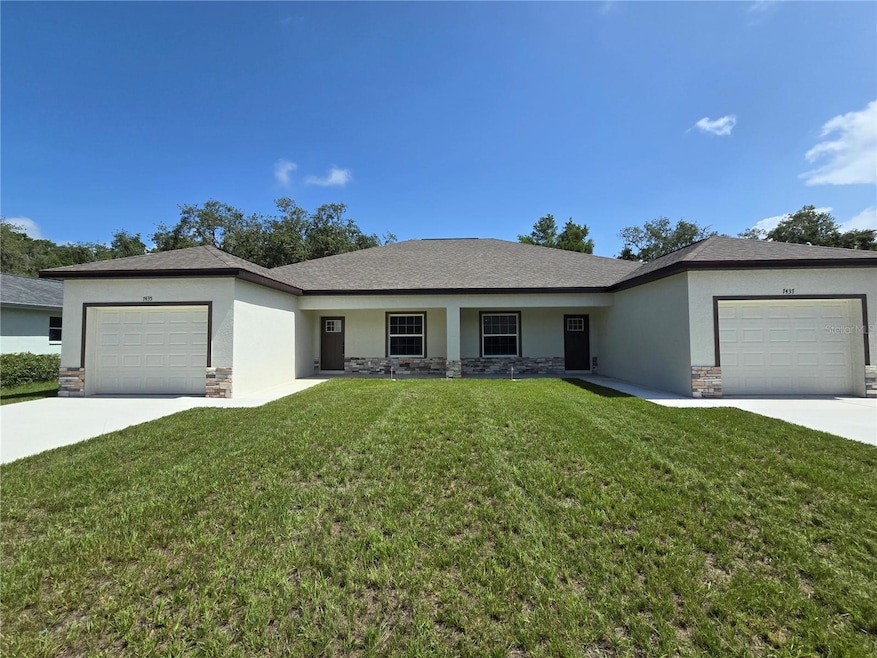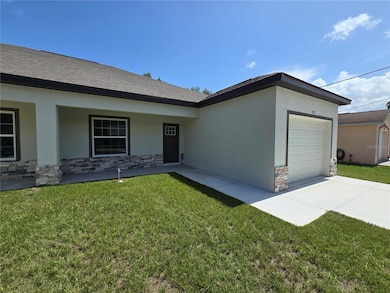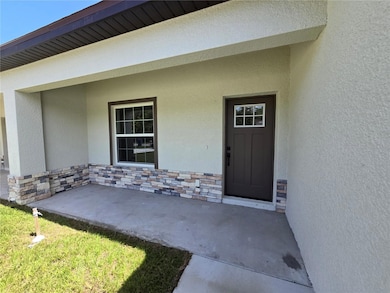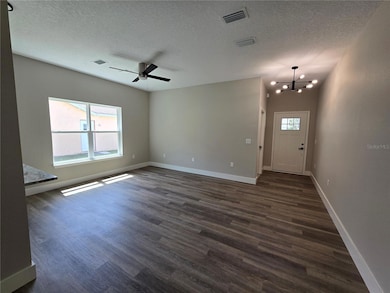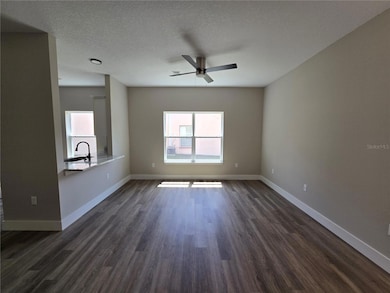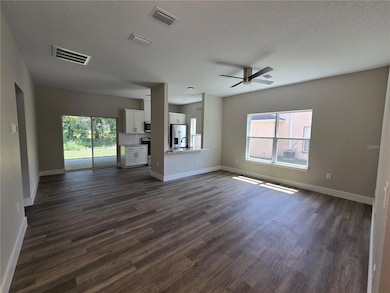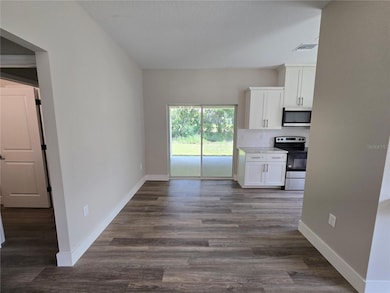7437 Mead Dr Spring Hill, FL 34606
Highlights
- New Construction
- High Ceiling
- Covered patio or porch
- Open Floorplan
- No HOA
- 1 Car Attached Garage
About This Home
Built in 2025, this duplex is just what you have been looking for. Located in the heart of Spring Hill and close to shopping, dining and the expressway, this brand new home has it all. Upon entering you walk into an open floor plan with a living room, dining area and kitchen. The elegantly designed kitchen features soft close cabinets, stainless steel appliances and a pantry. The dining area has sliders leading to the covered lanai. The split floor plan offers privacy yet a sense of closeness. Do not miss this great home!
Listing Agent
DENNIS REALTY PROPERTY MGMT. Brokerage Phone: 813-949-7444 License #3300956 Listed on: 06/06/2025

Townhouse Details
Home Type
- Townhome
Est. Annual Taxes
- $431
Year Built
- Built in 2025 | New Construction
Lot Details
- 10,000 Sq Ft Lot
- Lot Dimensions are 80x125
Parking
- 1 Car Attached Garage
Home Design
- Half Duplex
Interior Spaces
- 1,030 Sq Ft Home
- Open Floorplan
- High Ceiling
- Ceiling Fan
- Combination Dining and Living Room
- Laminate Flooring
- Laundry in Garage
Kitchen
- Range
- Microwave
- Dishwasher
Bedrooms and Bathrooms
- 2 Bedrooms
- Split Bedroom Floorplan
- 2 Full Bathrooms
Home Security
Outdoor Features
- Covered patio or porch
Utilities
- Central Heating and Cooling System
- Electric Water Heater
Listing and Financial Details
- Residential Lease
- Security Deposit $1,720
- Property Available on 6/6/25
- Tenant pays for cleaning fee, re-key fee
- The owner pays for grounds care
- 12-Month Minimum Lease Term
- $75 Application Fee
- 1 to 2-Year Minimum Lease Term
- Assessor Parcel Number R32-323-17-5030-0152-0290
Community Details
Overview
- No Home Owners Association
- Built by Legendary Construction
- Spring Hill Subdivision
Pet Policy
- No Pets Allowed
Security
- Fire and Smoke Detector
Map
Source: Stellar MLS
MLS Number: TB8394460
APN: R32-323-17-5030-0152-0290
- 7412 & 7414 Canterbury St
- 7412&7414 Canterbury St
- 7387 Canterbury St
- 7411 & 7413 Mead Dr
- 7372 Canterbury St
- 7371 Canterbury St
- 7367 Willow Brook Dr
- 7445 Nature Walk Dr
- 7470 & 7468 Canterbury St
- 7425 Nature Walk Dr
- 7392 Willow Brook Dr
- 0 Kass Cir
- 0 Markham Ave
- 7361 Pond Cir
- 8004 Pinehurst Dr
- 7989 Pinehurst Dr
- 7997 Pinehurst Dr
- 7464 Acorn Cir
- 7435 Mead Dr
- 7406 Canterbury St Unit Duplex
- 7495 Canterbury St
- 7493 Canterbury St
- 8051 Canterbury St
- 7947 Pinehurst Dr Unit 7947 PINEHURST
- 8185 Omaha Cir
- 8246 Omaha Cir
- 8274 Omaha Cir
- 8179 Apple Orchard Rd
- 7103 Fireside St
- 1032 Marlow Ave
- 7012 Everest St
- 7025 Fairlawn St
- 1002 Cobblestone Dr
- 494 Stillwater Ave
- 7231 Big Bend Dr
- 7244 Lamplighter St
- 8484 Annapolis Rd
- 250 Portland Ave
