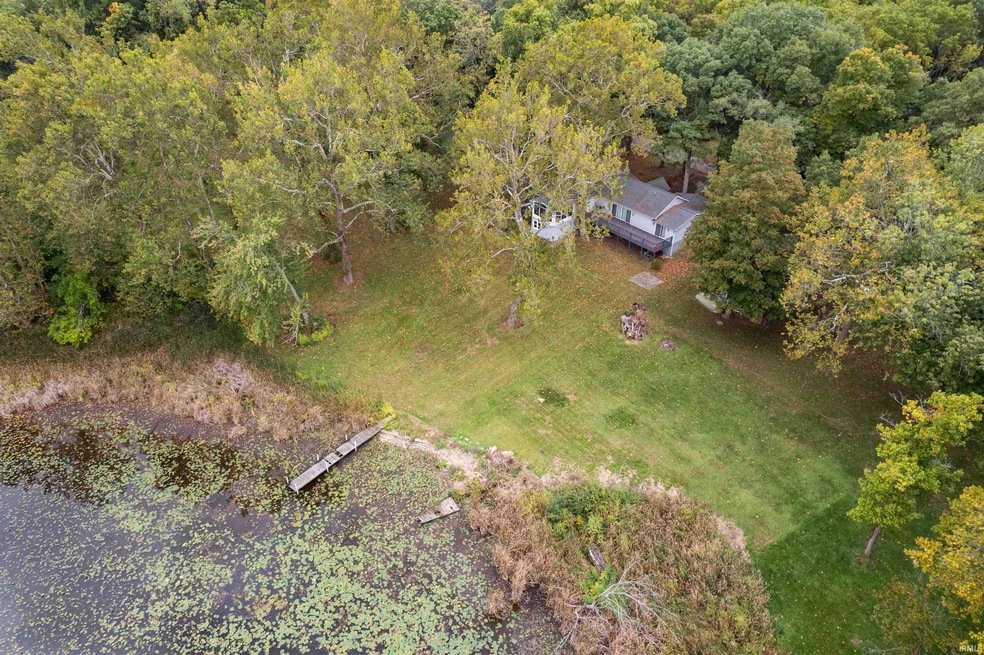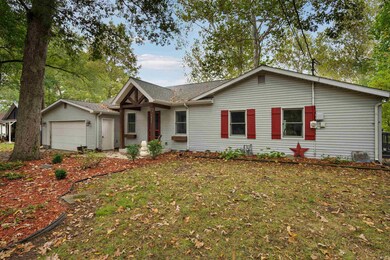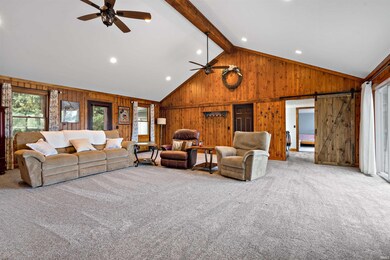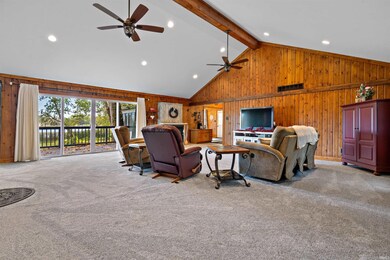
7437 W Snyder Rd Warsaw, IN 46580
Highlights
- 106 Feet of Waterfront
- Lake Property
- Partially Wooded Lot
- Primary Bedroom Suite
- Vaulted Ceiling
- Traditional Architecture
About This Home
As of March 2025Experience the rare opportunity of owning 100 feet of lakefront property on the picturesque Crystal Lake! This fully furnished waterfront home is ready for you to move in and enjoy. With over 1,600 square feet of finished living space, a spacious living room, a well-designed split bedroom floor plan, and a generously sized waterside deck, this home provides ample room for hosting summer and holiday guests. The kitchen, tucked away with its charming character, complements the overall aesthetics of the home. Throughout most of the house, you'll find knotty pine that adds a rustic touch, and the great room with fireplace, dining area, and three-season room offer breathtaking views of the lake. The master bedroom is spacious and features an updated bathroom with a tiled walk-in shower for your comfort and convenience. For additional storage, the unfinished basement serves as a mechanical storage room and provides ample space for all your lake-related equipment and toys. Come and tour this beautiful home and its serene setting, where mature trees create a captivating entrance from the road. This is a unique opportunity to own a well-appointed waterfront retreat at Crystal Lake.
Home Details
Home Type
- Single Family
Est. Annual Taxes
- $3,367
Year Built
- Built in 1943
Lot Details
- 0.3 Acre Lot
- Lot Dimensions are 104x116x110x140
- 106 Feet of Waterfront
- Lake Front
- Rural Setting
- Landscaped
- Partially Wooded Lot
Parking
- 2 Car Attached Garage
- Driveway
- Off-Street Parking
Home Design
- Traditional Architecture
- Shingle Roof
- Vinyl Construction Material
Interior Spaces
- 1-Story Property
- Vaulted Ceiling
- Ceiling Fan
- Gas Log Fireplace
- Double Pane Windows
- Formal Dining Room
- Gas Oven or Range
Flooring
- Carpet
- Vinyl
Bedrooms and Bathrooms
- 2 Bedrooms
- Primary Bedroom Suite
- Split Bedroom Floorplan
- 2 Full Bathrooms
- Separate Shower
Laundry
- Laundry on main level
- Washer and Gas Dryer Hookup
Partially Finished Basement
- Walk-Out Basement
- Block Basement Construction
- Crawl Space
Outdoor Features
- Lake Property
- Lake, Pond or Stream
- Enclosed patio or porch
Schools
- Mentone Elementary School
- Tippe Valley Middle School
- Tippe Valley High School
Utilities
- Forced Air Heating and Cooling System
- Heating System Uses Gas
- Private Company Owned Well
- Well
- Septic System
Community Details
- Aubee Naubee Subdivision
Listing and Financial Details
- Assessor Parcel Number 43-10-07-200-151.000-034
Ownership History
Purchase Details
Home Financials for this Owner
Home Financials are based on the most recent Mortgage that was taken out on this home.Purchase Details
Home Financials for this Owner
Home Financials are based on the most recent Mortgage that was taken out on this home.Purchase Details
Purchase Details
Home Financials for this Owner
Home Financials are based on the most recent Mortgage that was taken out on this home.Purchase Details
Similar Homes in Warsaw, IN
Home Values in the Area
Average Home Value in this Area
Purchase History
| Date | Type | Sale Price | Title Company |
|---|---|---|---|
| Special Warranty Deed | $285,000 | None Listed On Document | |
| Warranty Deed | -- | None Available | |
| Quit Claim Deed | -- | None Available | |
| Warranty Deed | -- | None Available | |
| Deed | $86,000 | -- |
Mortgage History
| Date | Status | Loan Amount | Loan Type |
|---|---|---|---|
| Open | $276,450 | New Conventional | |
| Previous Owner | $156,000 | New Conventional | |
| Previous Owner | $145,000 | Adjustable Rate Mortgage/ARM | |
| Previous Owner | $92,000 | New Conventional |
Property History
| Date | Event | Price | Change | Sq Ft Price |
|---|---|---|---|---|
| 03/14/2025 03/14/25 | Sold | $305,000 | 0.0% | $189 / Sq Ft |
| 02/19/2025 02/19/25 | Price Changed | $305,000 | -1.6% | $189 / Sq Ft |
| 11/01/2024 11/01/24 | Price Changed | $310,000 | +1.6% | $193 / Sq Ft |
| 11/01/2024 11/01/24 | For Sale | $305,000 | +7.0% | $189 / Sq Ft |
| 11/03/2023 11/03/23 | Sold | $285,000 | 0.0% | $177 / Sq Ft |
| 10/31/2023 10/31/23 | Pending | -- | -- | -- |
| 10/06/2023 10/06/23 | For Sale | $284,900 | -- | $177 / Sq Ft |
Tax History Compared to Growth
Tax History
| Year | Tax Paid | Tax Assessment Tax Assessment Total Assessment is a certain percentage of the fair market value that is determined by local assessors to be the total taxable value of land and additions on the property. | Land | Improvement |
|---|---|---|---|---|
| 2024 | $2,035 | $286,400 | $26,000 | $260,400 |
| 2023 | $1,797 | $260,900 | $23,900 | $237,000 |
| 2022 | $3,367 | $232,700 | $21,300 | $211,400 |
| 2021 | $3,133 | $198,000 | $21,300 | $176,700 |
| 2020 | $2,685 | $166,800 | $18,700 | $148,100 |
| 2019 | $2,427 | $158,800 | $17,800 | $141,000 |
| 2018 | $2,282 | $151,100 | $18,300 | $132,800 |
| 2017 | $1,711 | $120,100 | $18,300 | $101,800 |
| 2016 | $1,660 | $117,300 | $18,300 | $99,000 |
| 2014 | $1,715 | $119,600 | $18,300 | $101,300 |
| 2013 | $1,715 | $115,800 | $18,300 | $97,500 |
Agents Affiliated with this Home
-

Seller's Agent in 2025
Julie Hall
Patton Hall Real Estate
(574) 268-7645
991 Total Sales
-

Buyer's Agent in 2025
Tim Tower
CENTURY 21 Bradley Realty, Inc
(260) 503-8466
136 Total Sales
-

Seller's Agent in 2023
Brian Peterson
Brian Peterson Real Estate
(574) 265-4801
624 Total Sales
Map
Source: Indiana Regional MLS
MLS Number: 202336991
APN: 43-10-07-200-151.000-034
- 7441 W Lutes Dr
- 7159 W Clifton St
- 7605 W Forest Ave
- 9162 W Old Road 30
- 4313 W 100 N
- 4715 W 200 S
- 2250 N 350 W
- 2395 S 400 W
- 3046 Indiana 25
- 5613 W Palestine 2nd St
- 3650 S Shirey Dr
- 4070 S 700 W
- 517 N Morgan St
- 3643 S Bruner Rd
- 112 N Yale St
- 206 N Tucker St
- 2006 Oakwood Dr
- 112 S Morgan St
- 1875 W Winona Ave
- 4280 S Scott Rd






