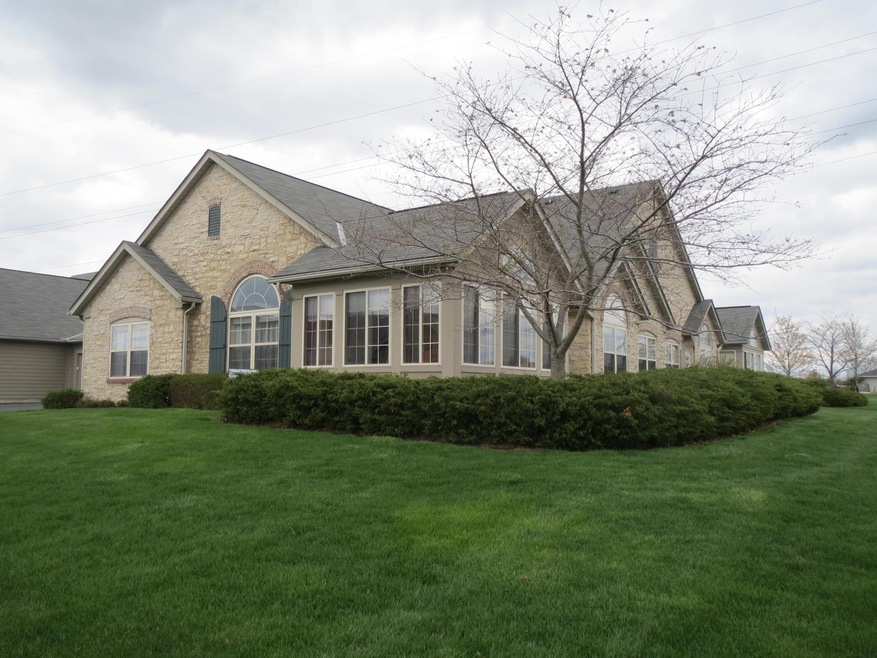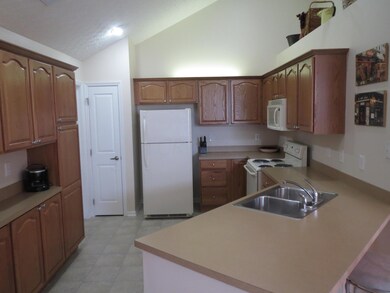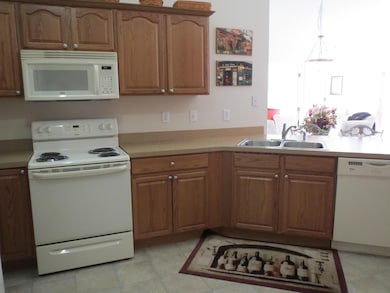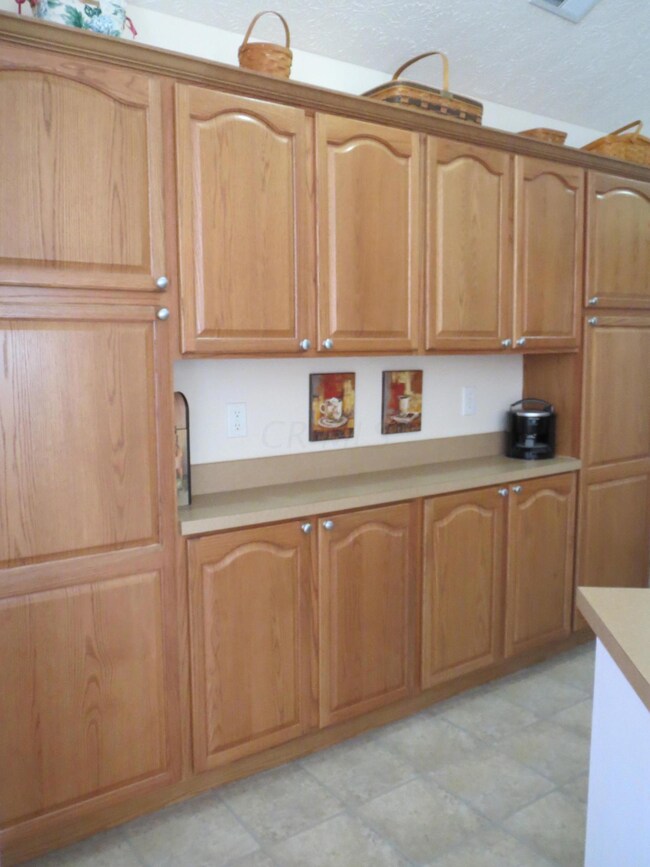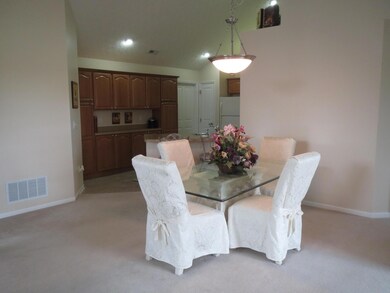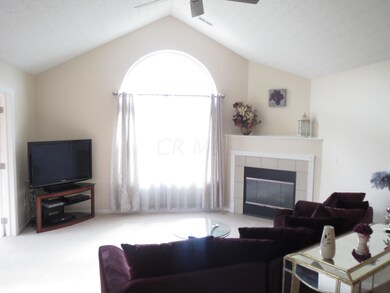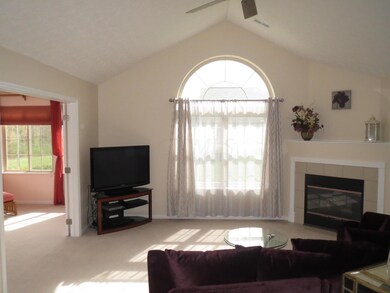
7438 Falls View Cir Delaware, OH 43015
Liberty-Deleware Co NeighborhoodEstimated Value: $364,478 - $389,000
Highlights
- Fitness Center
- Clubhouse
- Heated Sun or Florida Room
- Heritage Elementary School Rated A
- Ranch Style House
- Community Pool
About This Home
As of June 20151 story 2 bdrm, den, 2 full bath, 4 season sunroom. Kitchen offers oak cabinetry, bisque appliances, breakfast counter, pantry & uplighting from cabinets to ceiling. Dining room situated between kitchen & living room, great for entertaining. Living room w/corner gas log fireplace & entry to 4 season sunroom. Den & guest bedroom are steps from guest bath w/tub-shower. Owner suite w/walk-in closet & adjoining full bath, double sinks, linen closet, medicine cabinet, pocket door to walk-in shower w/tiled bench seat. First floor laundry & 2 car attached garage w/pull-down ladder to attic storage.
Last Agent to Sell the Property
EPCON Realty, Inc. License #2002023035 Listed on: 03/05/2015
Last Buyer's Agent
Nancy King
Coldwell Banker Realty License #2009000800
Property Details
Home Type
- Condominium
Est. Annual Taxes
- $4,468
Year Built
- Built in 2005
Lot Details
- 1 Common Wall
HOA Fees
- $240 Monthly HOA Fees
Parking
- 2 Car Attached Garage
Home Design
- Ranch Style House
- Slab Foundation
- Stone Exterior Construction
Interior Spaces
- 1,700 Sq Ft Home
- Gas Log Fireplace
- Insulated Windows
- Heated Sun or Florida Room
- Laundry on main level
Kitchen
- Electric Range
- Microwave
- Dishwasher
Flooring
- Carpet
- Ceramic Tile
- Vinyl
Bedrooms and Bathrooms
- 2 Main Level Bedrooms
- 2 Full Bathrooms
Utilities
- Forced Air Heating and Cooling System
- Heating System Uses Gas
Listing and Financial Details
- Home warranty included in the sale of the property
- Assessor Parcel Number 318-230-02-005-524
Community Details
Overview
- $330 Capital Contribution Fee
- Association fees include lawn care, insurance, sewer, trash, water, snow removal
- $305 HOA Transfer Fee
- Association Phone (614) 766-6500
- Rpm Maxine Bryan HOA
- On-Site Maintenance
Amenities
- Clubhouse
Recreation
- Fitness Center
- Community Pool
- Snow Removal
Ownership History
Purchase Details
Purchase Details
Purchase Details
Purchase Details
Purchase Details
Home Financials for this Owner
Home Financials are based on the most recent Mortgage that was taken out on this home.Purchase Details
Purchase Details
Home Financials for this Owner
Home Financials are based on the most recent Mortgage that was taken out on this home.Similar Homes in Delaware, OH
Home Values in the Area
Average Home Value in this Area
Purchase History
| Date | Buyer | Sale Price | Title Company |
|---|---|---|---|
| Baxter Jeffrey S | -- | None Available | |
| Baxter Darrell O | -- | None Available | |
| Baxter Darrell O | -- | None Available | |
| Baxter Darrell O | $220,000 | Unity Title | |
| Jones Linda J | -- | Attorney |
Mortgage History
| Date | Status | Borrower | Loan Amount |
|---|---|---|---|
| Previous Owner | Baxter Jeffrey S | $162,000 | |
| Previous Owner | Baxter Darrell O | $187,000 | |
| Previous Owner | Jones Linda | $49,712 | |
| Previous Owner | Jones Linda J | $83,000 | |
| Previous Owner | Jones Linda J | $61,000 |
Property History
| Date | Event | Price | Change | Sq Ft Price |
|---|---|---|---|---|
| 06/19/2015 06/19/15 | Sold | $220,000 | -2.2% | $129 / Sq Ft |
| 05/20/2015 05/20/15 | Pending | -- | -- | -- |
| 03/05/2015 03/05/15 | For Sale | $224,900 | -- | $132 / Sq Ft |
Tax History Compared to Growth
Tax History
| Year | Tax Paid | Tax Assessment Tax Assessment Total Assessment is a certain percentage of the fair market value that is determined by local assessors to be the total taxable value of land and additions on the property. | Land | Improvement |
|---|---|---|---|---|
| 2024 | $5,250 | $95,100 | $20,300 | $74,800 |
| 2023 | $5,268 | $95,100 | $20,300 | $74,800 |
| 2022 | $5,699 | $83,690 | $15,750 | $67,940 |
| 2021 | $5,860 | $83,690 | $15,750 | $67,940 |
| 2020 | $5,889 | $83,690 | $15,750 | $67,940 |
| 2019 | $4,988 | $73,330 | $15,750 | $57,580 |
| 2018 | $5,008 | $73,330 | $15,750 | $57,580 |
| 2017 | $4,582 | $66,150 | $14,000 | $52,150 |
| 2016 | $4,717 | $66,150 | $14,000 | $52,150 |
| 2015 | $4,306 | $66,150 | $14,000 | $52,150 |
| 2014 | $4,367 | $66,150 | $14,000 | $52,150 |
| 2013 | $4,468 | $66,150 | $14,000 | $52,150 |
Agents Affiliated with this Home
-
Andrew Smith

Seller's Agent in 2015
Andrew Smith
EPCON Realty, Inc.
(614) 207-9700
50 in this area
151 Total Sales
-

Buyer's Agent in 2015
Nancy King
Coldwell Banker Realty
Map
Source: Columbus and Central Ohio Regional MLS
MLS Number: 215006116
APN: 318-230-02-005-524
- 143 Falls Peak Ln Unit 1143
- 268 Harness Way
- 6973 Falls View Cir Unit 56973
- 0 Gooding Blvd Unit LOT D 222032731
- 0 Gooding Blvd Unit LOT B 222032713
- 0 Gooding Blvd Unit LOT A 222032706
- 243 Parkgate Ct
- 357 Morning Mist Ct
- 218 Morning Mist Ct
- 5700 Columbus Pike
- 7766 Dickens Ct
- 6871 Columbus Pike
- 345 Quarter Way
- 7915 Fargo Ln
- 504 W Orange Rd
- 7365 Perry Rd
- 1254 Fairstone Dr Unit Lot 30035
- 1266 Ashlar Ln Unit LOT 30008
- 1046 Oldcastle Rd Unit Lot 52
- 938 Oldcastle Rd Unit LOT 57
- 7438 Falls View Cir
- 7460 Falls View Cir
- 7442 Falls View Cir
- 7456 Falls View Cir
- 7434 Falls View Cir
- 7430 Falls View Cir
- 7416 Falls View Cir
- 7412 Falls View Cir
- 7439 Falls View Cir
- 7443 Falls View Cir
- 7408 Falls View Cir
- 7404 Falls View Cir
- 236 Waterside Dr Unit 15236
- 232 Waterside Dr Unit 15232
- 7403 Falls View Cir
- 7394 Falls View Cir
- 7398 Falls View Cir
- 237 Waterside Dr Unit 31237
- 7484 Falls View Cir Unit 17484
- 7399 Falls View Cir
