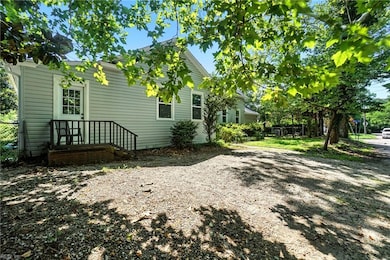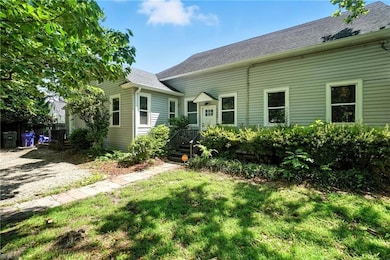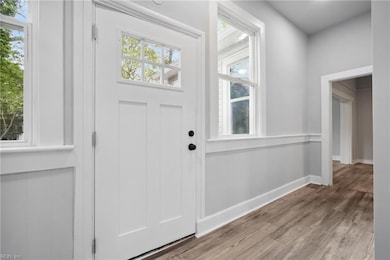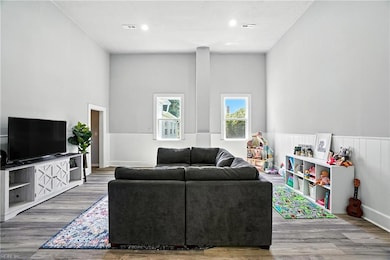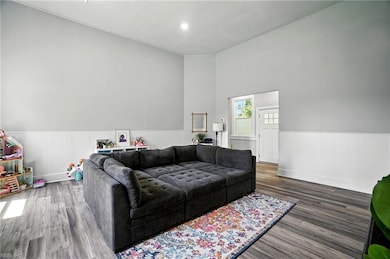7438 Major Ave Norfolk, VA 23505
North Meadowbrook NeighborhoodHighlights
- Cathedral Ceiling
- Home Office
- Utility Closet
- Attic
- Breakfast Area or Nook
- Porch
About This Home
Move in ready newly renovated ranch located in the desirable Riverfront neighborhood. As you step inside, you are greeted by high cathedral ceilings in the living room and high ceilings throughout. New LVP flooring throughout. 5 bedrooms with a bonus room that can be the 6th bedroom and 4 full baths with 2 en suites. All on 1 level! Roof (2015), new bathrooms, 2 new HVAC including furnaces (Apr 2024), new gutters, new vinyl siding, new recessed lighting and light fixtures throughout, new kitchen with granite countertops and all new stainless steel kitchen appliances. Fully fenced in backyard privacy bushes and storage shed. Conveniently located nearby NATO, military bases, restaurants, parks, schools and more. Short distance to water with access to Lafeyette River and Elizabeth River. Minimum requirement: 580 credit scores, no eviction, 2.5x rent to income, pets allowed with $500 non refundable pet fee. No smoking or vaping inside the house.
Home Details
Home Type
- Single Family
Est. Annual Taxes
- $4,888
Year Built
- Built in 1920
Lot Details
- 9,583 Sq Ft Lot
- Privacy Fence
- Back Yard Fenced
Home Design
- Asphalt Shingled Roof
Interior Spaces
- 3,376 Sq Ft Home
- Cathedral Ceiling
- Recessed Lighting
- Entrance Foyer
- Home Office
- Utility Closet
- Washer and Dryer Hookup
- Utility Room
- Laminate Flooring
- Crawl Space
Kitchen
- Breakfast Area or Nook
- Electric Range
- Microwave
- Dishwasher
- ENERGY STAR Qualified Appliances
- Disposal
Bedrooms and Bathrooms
- 5 Bedrooms
- En-Suite Primary Bedroom
- Walk-In Closet
- 4 Full Bathrooms
Attic
- Scuttle Attic Hole
- Pull Down Stairs to Attic
Parking
- 4 Car Parking Spaces
- Driveway
Schools
- Sewells Point Elementary School
- Blair Middle School
- Maury High School
Utilities
- Zoned Heating and Cooling System
- Heating System Uses Natural Gas
- Electric Water Heater
Additional Features
- Porch
- Government Subsidized Program
Community Details
- Riverfront Subdivision
- Property has 10 Levels
Listing and Financial Details
- Section 8 Allowed
Map
Source: Real Estate Information Network (REIN)
MLS Number: 10593068
APN: 30224510
- 7439 Major Ave
- 7467 Dakota Ave
- 1410 Runnymede Rd
- 7320 Glenroie Ave Unit 7J
- 7320 Glenroie Ave Unit 9G
- 7320 Glenroie Ave Unit 4L
- 7320 Glenroie Ave Unit 10E
- 7320 Glenroie Ave Unit 5G
- 7320 Glenroie Ave Unit 2G
- 7320 Glenroie Ave Unit 8E
- 7320 Glenroie Ave Unit 2F
- 7320 Glenroie Ave Unit 3C
- 7320 Glenroie Ave Unit 4G
- 1330 Laurel Crescent
- 7720 Dunfield Place Unit 3
- 7454 Diven St
- 7738 Castleton Place
- 7320 Shirland Ave
- 1517 W Little Creek Rd
- 1048 Wilmington St
- 1325 W Little Creek Rd
- 7320 Glenroie Ave Unit 4L
- 7704 Enfield Ave
- 7703 Major Ave
- 7701 Enfield Ave
- 7710 Lambert Place Unit 2
- 7714 Lambert Place Unit 2
- 1482 Meads Rd
- 7340 Hampton Blvd Unit B6
- 1612 W Little Creek Rd
- 901 W Little Creek Rd
- 7433 Hampton Blvd
- 819 Lex St
- 7636 Maury Arch
- 7872 Ogden Ave
- 1208 N Fairwater Dr
- 530 Sterling St
- 526 Birmingham Ave
- 6414 Wythe Place
- 502 Grantham Rd

