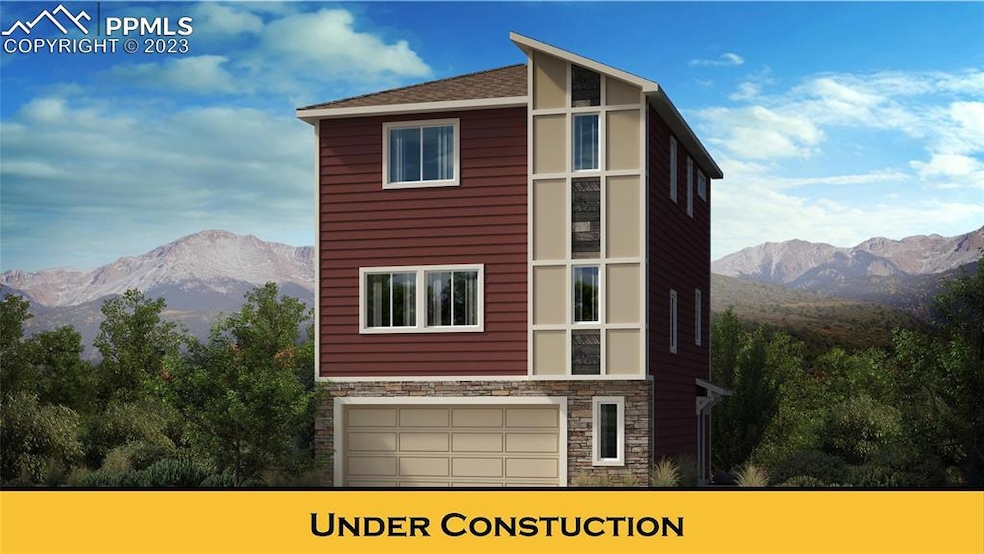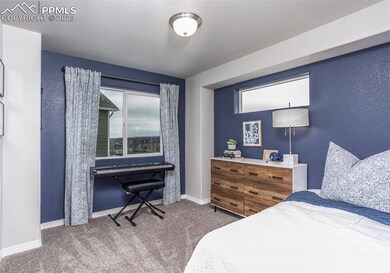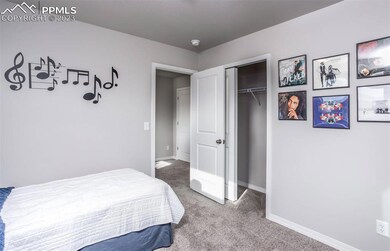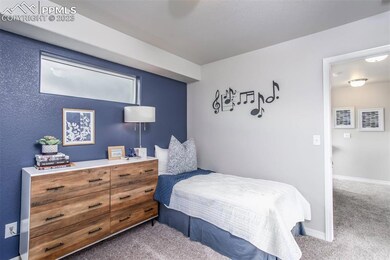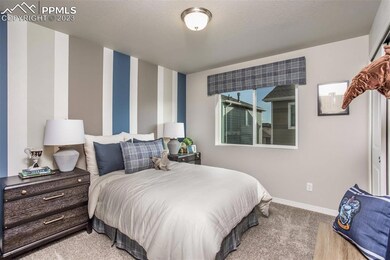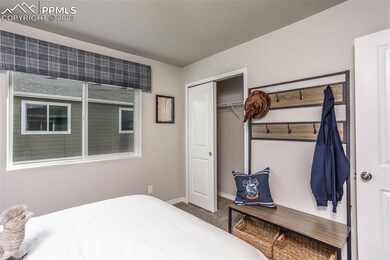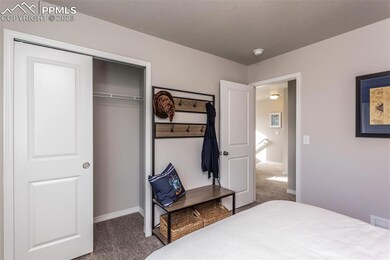
7438 Rufous Fronted View Colorado Springs, CO 80923
Ridgeview NeighborhoodEstimated Value: $418,000 - $462,000
Highlights
- Views of Pikes Peak
- Corner Lot
- Landscaped
- Property is near a park
- 2 Car Attached Garage
- Luxury Vinyl Tile Flooring
About This Home
As of January 2024The Elbert floor plan features great use of space across all three levels. An oversized garage is ideal for storage or a workshop. Upon entry, a flex room can be used as a home office or as a private area separate from the rest of the home’s main living space. On the second level, an open-concept family room expands to the kitchen and dining room, with a breakfast peninsula for additional seating. A powder room off of the family room provides convenience for family and guests. On the third level, two spacious secondary bedrooms and a bathroom are found in one wing, while the master bedroom is situated in the other, along with a large master bath and walk-in closet. Easy access to Woodmen, Powers and Marksheffle. Last opportunity to live in an Elbert in our Quail Brush community!
Home Details
Home Type
- Single Family
Est. Annual Taxes
- $993
Year Built
- Built in 2023 | Under Construction
Lot Details
- 1,398 Sq Ft Lot
- Landscaped
- Corner Lot
HOA Fees
- $70 Monthly HOA Fees
Parking
- 2 Car Attached Garage
- Driveway
Property Views
- Pikes Peak
- Mountain
Home Design
- Slab Foundation
- Wood Frame Construction
- Shingle Roof
- Wood Siding
- Masonite
Interior Spaces
- 1,949 Sq Ft Home
- 3-Story Property
- Ceiling height of 9 feet or more
- Ceiling Fan
- Electric Dryer Hookup
Kitchen
- Self-Cleaning Oven
- Plumbed For Gas In Kitchen
- Microwave
- Dishwasher
- Disposal
Flooring
- Carpet
- Luxury Vinyl Tile
Bedrooms and Bathrooms
- 3 Bedrooms
Location
- Property is near a park
- Property near a hospital
- Property is near schools
- Property is near shops
Utilities
- Forced Air Heating and Cooling System
- Heating System Uses Natural Gas
- Phone Available
- Cable TV Available
Community Details
Overview
- Association fees include snow removal, trash removal
- Built by Challenger Home
- Elbert
Recreation
- Fenced Community Pool
Ownership History
Purchase Details
Home Financials for this Owner
Home Financials are based on the most recent Mortgage that was taken out on this home.Purchase Details
Home Financials for this Owner
Home Financials are based on the most recent Mortgage that was taken out on this home.Similar Homes in Colorado Springs, CO
Home Values in the Area
Average Home Value in this Area
Purchase History
| Date | Buyer | Sale Price | Title Company |
|---|---|---|---|
| Robinson Levetta | $438,875 | Stewart Title | |
| Challenger Colorado Llc | $167,500 | None Listed On Document |
Mortgage History
| Date | Status | Borrower | Loan Amount |
|---|---|---|---|
| Open | Robinson Levetta | $80,000 | |
| Previous Owner | Challenger Colorado Llc | $2,498,000 |
Property History
| Date | Event | Price | Change | Sq Ft Price |
|---|---|---|---|---|
| 01/03/2024 01/03/24 | Sold | -- | -- | -- |
| 10/15/2023 10/15/23 | Off Market | $430,098 | -- | -- |
| 09/27/2023 09/27/23 | Price Changed | $430,098 | -2.0% | $221 / Sq Ft |
| 08/21/2023 08/21/23 | For Sale | $438,875 | -- | $225 / Sq Ft |
Tax History Compared to Growth
Tax History
| Year | Tax Paid | Tax Assessment Tax Assessment Total Assessment is a certain percentage of the fair market value that is determined by local assessors to be the total taxable value of land and additions on the property. | Land | Improvement |
|---|---|---|---|---|
| 2024 | $993 | $30,630 | $3,240 | $27,390 |
| 2023 | $993 | $30,630 | $30,630 | -- |
| 2022 | $145 | $1,410 | $1,410 | -- |
Agents Affiliated with this Home
-
Emily Vasaturo
E
Seller's Agent in 2023
Emily Vasaturo
New Home Star LLC
(719) 482-4990
21 in this area
156 Total Sales
-
Taylor Brown
T
Seller Co-Listing Agent in 2023
Taylor Brown
New Home Star LLC
(847) 414-6063
4 in this area
46 Total Sales
Map
Source: Pikes Peak REALTOR® Services
MLS Number: 5990091
APN: 53082-05-005
- 7446 Marbled Wood Point
- 7427 Gorgeted Quail Grove
- 8093 Yellowleaf Place
- 7086 Thorn Brush Way
- 7268 Thorn Brush Way
- 7031 Thorn Brush Way
- 7740 Adventure Way
- 7315 Forest Meadows Ave
- 7531 Red Fir Point
- 7652 Red Fir Point
- 7848 Chasewood Loop
- 7248 Cat Tail Creek Dr
- 7148 Red Cardinal Loop
- 7567 Black Spruce Heights
- 7195 Red Cardinal Loop
- 7935 Morning Dew Rd
- 7958 Lightwood Way
- 6898 Cumbre Vista Way
- 7955 Smokewood Dr
- 7642 Jack Pine Grove
- 7438 Rufous Fronted View
- 7437 Rufous Fronted View
- 7447 Rufous Fronted View
- 7428 Rufous Fronted View
- 7427 Rufous Fronted View
- 7418 Rufous Fronted View
- 7438 Marbled Wood Point
- 7408 Rufous Fronted View
- 7407 Rufous Fronted View
- 7437 Marbled Wood Point
- 7445 Marbled Wood Point
- 7422 Marbled Wood Point
- 7406 Marbled Wood Point
- 7421 Marbled Wood Point
- 7413 Marbled Wood Point
- 7434 Gorgeted Quail Grove
- 7410 Gorgeted Quail Grove
- 6971 Tacarcuna Grove
- 7443 Gorgeted Quail Grove
- 7402 Gorgeted Quail Grove
