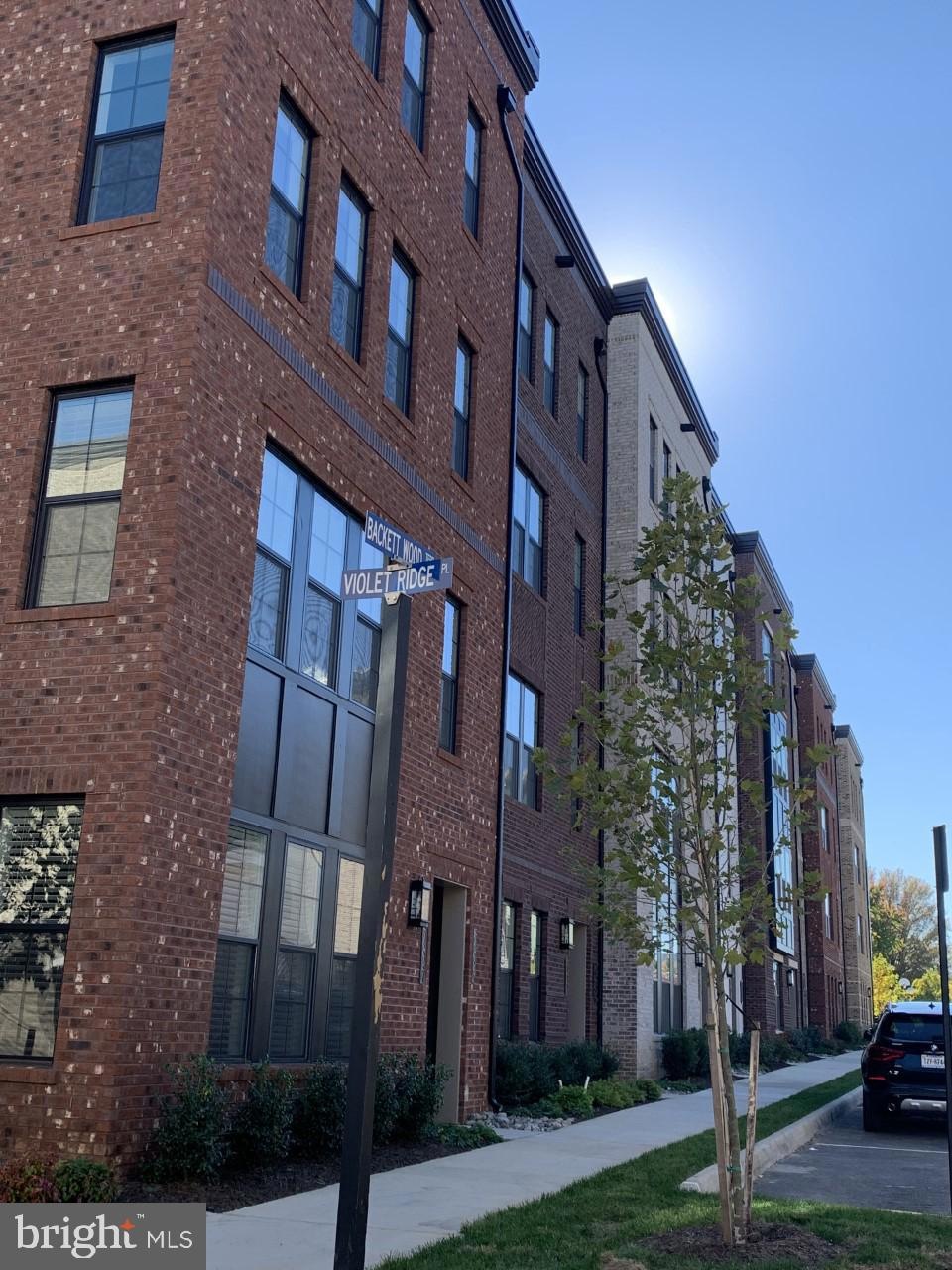
7439 Backett Wood Terrace Unit 1202 McLean, VA 22102
Tysons Corner NeighborhoodEstimated Value: $1,116,000 - $1,331,799
3
Beds
2.5
Baths
--
Sq Ft
$249/mo
HOA Fee
Highlights
- New Construction
- Contemporary Architecture
- 90% Forced Air Heating and Cooling System
- Longfellow Middle School Rated A
- 1 Car Attached Garage
- Property is in excellent condition
About This Home
As of October 2022New construction, townhouse, close to Tysons. For comp purposes only
Townhouse Details
Home Type
- Townhome
Est. Annual Taxes
- $14,564
Year Built
- Built in 2022 | New Construction
Lot Details
- 0.29
HOA Fees
Parking
- 1 Car Attached Garage
- Rear-Facing Garage
Home Design
- Contemporary Architecture
- Brick Exterior Construction
Bedrooms and Bathrooms
- 3 Bedrooms
Utilities
- 90% Forced Air Heating and Cooling System
- Natural Gas Water Heater
Additional Features
- Property has 3 Levels
- Accessible Elevator Installed
- Property is in excellent condition
Listing and Financial Details
- Assessor Parcel Number 0303 48 1202
Community Details
Overview
- Association fees include common area maintenance, management
- Built by Toll Brothers
- Union Park At Mclean Subdivision
Amenities
- Common Area
Pet Policy
- No Pets Allowed
Similar Homes in the area
Create a Home Valuation Report for This Property
The Home Valuation Report is an in-depth analysis detailing your home's value as well as a comparison with similar homes in the area
Home Values in the Area
Average Home Value in this Area
Property History
| Date | Event | Price | Change | Sq Ft Price |
|---|---|---|---|---|
| 11/01/2022 11/01/22 | For Sale | $879,995 | -9.0% | -- |
| 10/21/2022 10/21/22 | Sold | $966,612 | -- | -- |
| 04/07/2022 04/07/22 | Pending | -- | -- | -- |
Source: Bright MLS
Tax History Compared to Growth
Tax History
| Year | Tax Paid | Tax Assessment Tax Assessment Total Assessment is a certain percentage of the fair market value that is determined by local assessors to be the total taxable value of land and additions on the property. | Land | Improvement |
|---|---|---|---|---|
| 2024 | $14,564 | $1,205,100 | $241,000 | $964,100 |
| 2023 | $12,030 | $1,020,770 | $204,000 | $816,770 |
Source: Public Records
Agents Affiliated with this Home
-
datacorrect BrightMLS
d
Seller's Agent in 2022
datacorrect BrightMLS
Non Subscribing Office
-
Lisa Moffett

Buyer's Agent in 2022
Lisa Moffett
Coldwell Banker (NRT-Southeast-MidAtlantic)
(703) 517-6708
1 in this area
97 Total Sales
Map
Source: Bright MLS
MLS Number: VAFX2101820
APN: 0303-48-1202
Nearby Homes
- 7434 Backett Wood Terrace Unit 601
- 7558 Sawyer Farm Way Unit 1404
- 7554 Sawyer Farm Way
- 7421 Backett Wood Terrace Unit 1311
- 7551 Sawyer Farm Way Unit 1703
- 7401 Backett Wood Terrace Unit 1301
- 7621 Tremayne Place Unit 303
- 1829 Griffith Rd
- 1747 Gilson St
- 7651 Tremayne Place Unit 207
- 1733 Pimmit Dr
- 1625 Seneca Ave
- 7640 Provincial Dr Unit 211
- 1781 Chain Bridge Rd Unit 307
- 1650 Colonial Hills Dr
- 7404 Sportsman Dr
- 1830 Cherri Dr
- 1729 Olney Rd
- 1761 Old Meadow Rd Unit 104
- 1761 Old Meadow Rd Unit 102
- 7439 Backett Wood Terrace Unit 1202
- 7441 Backett Wood Terrace
- 7300 Dartford Dr Unit 2631219-10553
- 7300 Dartford Dr Unit 2631221-10553
- 7300 Dartford Dr Unit 2631220-10553
- 7300 Dartford Dr Unit 2531923-10553
- 7300 Dartford Dr Unit 1824021-10553
- 7300 Dartford Dr Unit 1919654-10553
- 7300 Dartford Dr Unit 1824022-10553
- 7300 Dartford Dr
- 7457 Backett Wood Terrace
- 7457 Backett Wood Terrace Unit 1211
- 7429 Backett Wood Terrace Unit 1315
- 7424 Backett Wood Terrace
- 7459 Backett Wood Terrace
- 7459 Backett Wood Terrace Unit 1212
- 7465 Backett Wood Terrace
- 7436 Backett Wood Terrace
- 7546 Sawyer Farm Way Unit 1410
- 7426 Backett Wood Terrace
