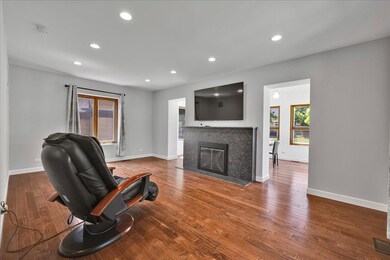
7439 W Lunt Ave Chicago, IL 60631
Edison Park NeighborhoodHighlights
- Recreation Room
- Wood Flooring
- Walk-In Closet
- Taft High School Rated A-
- Soaking Tub
- Laundry Room
About This Home
As of June 2025Stunning, Fully Remodeled Custom Home in Edison Park This impressive 4-level custom-built home, situated on a prime corner lot at Lunt and Olcott, offers an ideal blend of modern luxury and flexible living. Highlights include a newly designed kitchen with quartz countertops, custom cabinetry, and an oversized 10ft waterfall island perfect for entertaining. The 2nd floor features 4 spacious bedrooms, including a luxurious primary suite, while the 3rd floor provides dramatic, versatile space for an additional primary suite, home theater, studio, or office. The finished basement adds a rec room and home gym. Additional features: 5 Full Baths & 1 Half Bath 2nd Floor and Basement Laundry (yes 2 laundries) Heated 3-Car Attached Garage with EV Charging (3 Plugs) 2-Zone HVAC, Spray Insulation, Hot Water Circulation Fenced Yard on 50x147 Lot with Mature Landscaping Premier Edison Park Location, Close to Park Ridge Amenities A rare find for those seeking space, style, and convenience in a prime location.
Last Agent to Sell the Property
Five Star Realty Services Inc License #471018777 Listed on: 05/13/2025

Home Details
Home Type
- Single Family
Est. Annual Taxes
- $13,283
Year Built
- Built in 1928 | Remodeled in 2018
Lot Details
- Lot Dimensions are 50x147
Parking
- 3 Car Garage
- Driveway
- Parking Included in Price
Home Design
- Brick Exterior Construction
Interior Spaces
- 4,400 Sq Ft Home
- 3-Story Property
- Family Room Downstairs
- Living Room with Fireplace
- Dining Room
- Recreation Room
- Utility Room with Study Area
- Wood Flooring
Bedrooms and Bathrooms
- 5 Bedrooms
- 5 Potential Bedrooms
- Walk-In Closet
- Dual Sinks
- Soaking Tub
- Separate Shower
Laundry
- Laundry Room
- Laundry in multiple locations
Basement
- Basement Fills Entire Space Under The House
- Finished Basement Bathroom
Schools
- Ebinger Elementary School
Utilities
- Zoned Heating and Cooling
- Heating System Uses Natural Gas
Listing and Financial Details
- Homeowner Tax Exemptions
Ownership History
Purchase Details
Home Financials for this Owner
Home Financials are based on the most recent Mortgage that was taken out on this home.Purchase Details
Home Financials for this Owner
Home Financials are based on the most recent Mortgage that was taken out on this home.Similar Homes in Chicago, IL
Home Values in the Area
Average Home Value in this Area
Purchase History
| Date | Type | Sale Price | Title Company |
|---|---|---|---|
| Warranty Deed | $1,110,000 | None Listed On Document | |
| Warranty Deed | $540,000 | Attorney |
Mortgage History
| Date | Status | Loan Amount | Loan Type |
|---|---|---|---|
| Open | $760,000 | New Conventional | |
| Previous Owner | $280,000 | New Conventional | |
| Previous Owner | $227,000 | Credit Line Revolving |
Property History
| Date | Event | Price | Change | Sq Ft Price |
|---|---|---|---|---|
| 06/26/2025 06/26/25 | Sold | $1,110,000 | -7.4% | $252 / Sq Ft |
| 05/31/2025 05/31/25 | Pending | -- | -- | -- |
| 05/13/2025 05/13/25 | For Sale | $1,199,000 | -- | $273 / Sq Ft |
Tax History Compared to Growth
Tax History
| Year | Tax Paid | Tax Assessment Tax Assessment Total Assessment is a certain percentage of the fair market value that is determined by local assessors to be the total taxable value of land and additions on the property. | Land | Improvement |
|---|---|---|---|---|
| 2024 | $13,283 | $85,000 | $18,375 | $66,625 |
| 2023 | $12,927 | $66,273 | $14,700 | $51,573 |
| 2022 | $12,927 | $66,273 | $14,700 | $51,573 |
| 2021 | $12,657 | $66,272 | $14,700 | $51,572 |
| 2020 | $11,235 | $53,534 | $9,922 | $43,612 |
| 2019 | $11,262 | $59,483 | $9,922 | $49,561 |
| 2018 | $11,071 | $59,483 | $9,922 | $49,561 |
| 2017 | $9,714 | $48,500 | $8,820 | $39,680 |
| 2016 | $9,214 | $48,500 | $8,820 | $39,680 |
| 2015 | $10,060 | $57,520 | $8,820 | $48,700 |
| 2014 | $9,858 | $55,702 | $7,350 | $48,352 |
| 2013 | $9,653 | $55,702 | $7,350 | $48,352 |
Agents Affiliated with this Home
-
Monika Hajkowska

Seller's Agent in 2025
Monika Hajkowska
Five Star Realty Services Inc.
(773) 961-7962
1 in this area
34 Total Sales
-
John Weidner
J
Buyer's Agent in 2025
John Weidner
Kale Realty
(847) 877-2481
17 in this area
44 Total Sales
Map
Source: Midwest Real Estate Data (MRED)
MLS Number: 12363963
APN: 09-36-218-001-0000
- 6854 N Osceola Ave
- 7324 W Lunt Ave
- 7039 N Ottawa Ave
- 7062 N Oriole Ave
- 6848 N Oriole Ave
- 2643 W Pratt Ave
- 7246 W Ibsen St
- 7229 W Lunt Ave
- 6919 N Overhill Ave
- 7215 N Olcott Ave
- 6727 N Oketo Ave
- 6849 N Overhill Ave
- 7215 W Farwell Ave
- 7246 N Oleander Ave
- 6681 N Northwest Hwy
- 6855 N Northwest Hwy Unit 2C
- 7255 N Oriole Ave
- 6858 N Northwest Hwy Unit 2E
- 7305 N Oketo Ave
- 6724 N Avondale Ave






