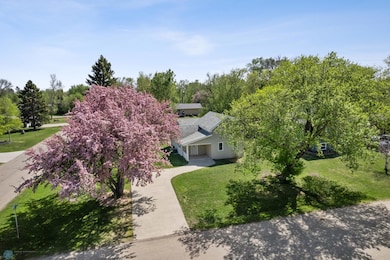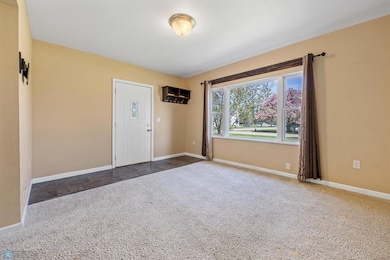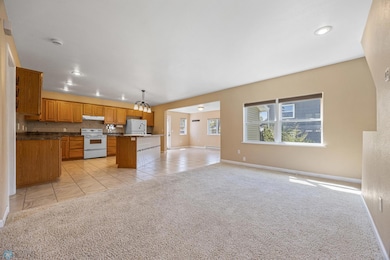
744 4th St S Casselton, ND 58012
Highlights
- No HOA
- 2 Car Detached Garage
- Laundry Room
- Central Cass Elementary School Rated A-
- Living Room
- Forced Air Heating and Cooling System
About This Home
As of June 2025This charming three bedroom two bathroom home is ready to be yours! This property has so much to love. The home features an open concept layout, a large kitchen with plenty of storage, a main floor primary bedroom, a large two-stall garage, and is situated on a large corner lot with beautiful trees! Call for your showing today!
Home Details
Home Type
- Single Family
Est. Annual Taxes
- $2,628
Year Built
- Built in 1915
Lot Details
- 0.27 Acre Lot
- Lot Dimensions are 80x150 77x150
Parking
- 2 Car Detached Garage
Home Design
- Poured Concrete
- Concrete Perimeter Foundation
- Vinyl Construction Material
Interior Spaces
- 1.5-Story Property
- Family Room
- Living Room
- Dining Room
- Laundry Room
Bedrooms and Bathrooms
- 3 Bedrooms
Basement
- Bedroom in Basement
- Crawl Space
Schools
- Central Cass High School
Utilities
- Forced Air Heating and Cooling System
Community Details
- No Home Owners Association
- Higgins Subdivision
Listing and Financial Details
- Assessor Parcel Number 03090000507010
- $1,103 per year additional tax assessments
Ownership History
Purchase Details
Home Financials for this Owner
Home Financials are based on the most recent Mortgage that was taken out on this home.Similar Homes in Casselton, ND
Home Values in the Area
Average Home Value in this Area
Purchase History
| Date | Type | Sale Price | Title Company |
|---|---|---|---|
| Warranty Deed | $141,500 | Fm Title |
Mortgage History
| Date | Status | Loan Amount | Loan Type |
|---|---|---|---|
| Open | $129,500 | New Conventional | |
| Closed | $144,387 | New Conventional | |
| Previous Owner | $57,600 | New Conventional | |
| Previous Owner | $48,400 | New Conventional |
Property History
| Date | Event | Price | Change | Sq Ft Price |
|---|---|---|---|---|
| 06/30/2025 06/30/25 | Sold | -- | -- | -- |
| 06/30/2025 06/30/25 | Off Market | -- | -- | -- |
| 06/05/2025 06/05/25 | Pending | -- | -- | -- |
| 05/13/2025 05/13/25 | For Sale | $229,900 | -- | $144 / Sq Ft |
Tax History Compared to Growth
Tax History
| Year | Tax Paid | Tax Assessment Tax Assessment Total Assessment is a certain percentage of the fair market value that is determined by local assessors to be the total taxable value of land and additions on the property. | Land | Improvement |
|---|---|---|---|---|
| 2024 | $2,629 | $106,000 | $15,100 | $90,900 |
| 2023 | $2,819 | $97,850 | $15,100 | $82,750 |
| 2022 | $2,566 | $87,600 | $15,100 | $72,500 |
| 2021 | $2,429 | $81,400 | $15,100 | $66,300 |
| 2020 | $2,114 | $75,550 | $15,100 | $60,450 |
Agents Affiliated with this Home
-
Bill Kieffer
B
Seller's Agent in 2025
Bill Kieffer
RE/MAX Legacy Realty
(701) 306-0373
4 in this area
141 Total Sales
-
Jodi Tollefson
J
Buyer's Agent in 2025
Jodi Tollefson
Beyond Realty
(701) 893-8822
3 in this area
174 Total Sales
Map
Source: Fargo-Moorhead Area Association of REALTORS®
MLS Number: 6720608
APN: 03-0900-00507-010






