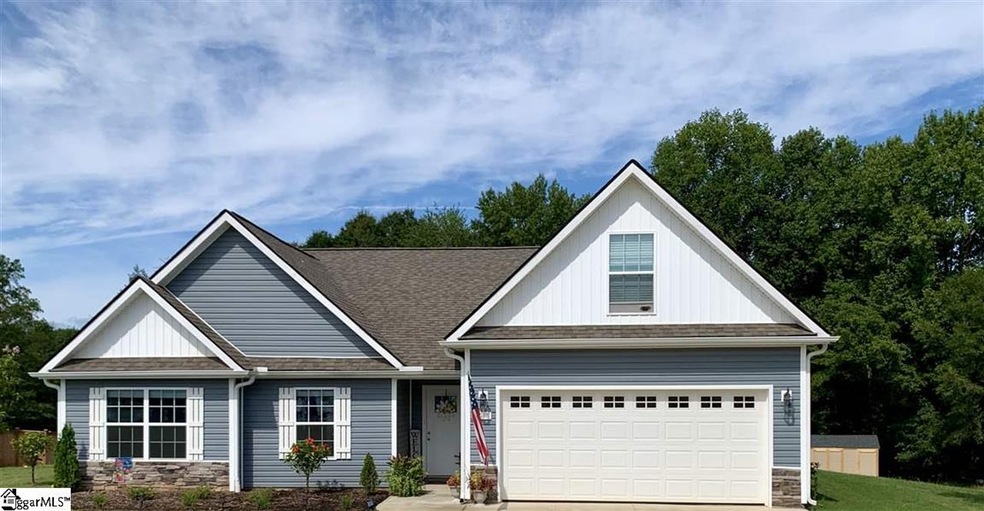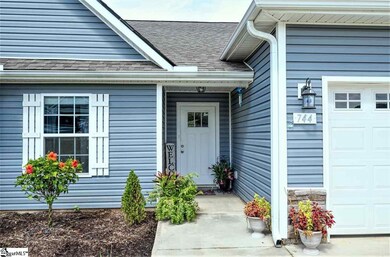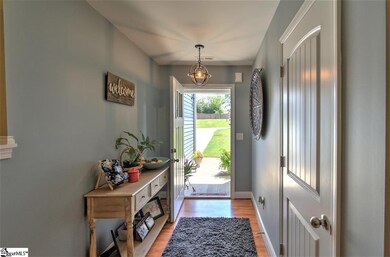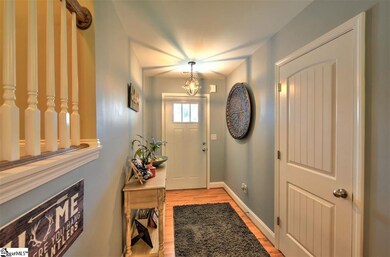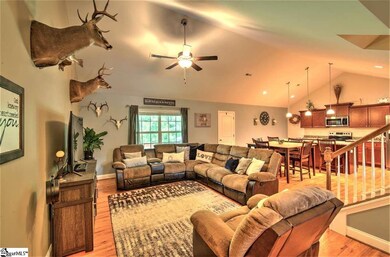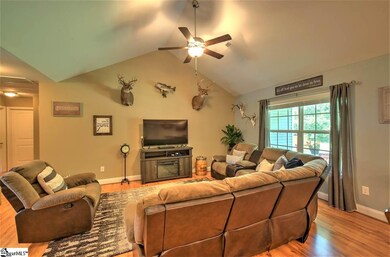
Highlights
- Open Floorplan
- Craftsman Architecture
- Main Floor Primary Bedroom
- Holly Springs-Motlow Elementary School Rated A-
- Cathedral Ceiling
- Bonus Room
About This Home
As of October 2020Why wait for new construction? Welcome to 744 Baldwin Orchard Dr in the popular Manzanares neighborhood and in award-winning Spartanburg District 1 school district. This 3-year-old craftsman style home has great curb appeal and sits on over 3/4 acre of land. Its open floor plan is light and airy with a fantastic vaulted great room. The natural light overflows into the kitchen that boasts a large island with beautiful granite countertops. Enjoy sitting in your sunroom (currently being used as a bedroom) looking into your private backyard. On the main level is the oversized master bedroom with a huge walk-in closet. The secondary bedrooms are also large and private with a full bath to share. Upstairs you will find a spacious bonus room that can also be used as a 4th bedroom and a private full bath. This wont last long!
Last Agent to Sell the Property
Tracy Wahler
Keller Williams Grv Upst License #94951 Listed on: 08/22/2020
Home Details
Home Type
- Single Family
Est. Annual Taxes
- $1,529
Year Built
- Built in 2017
Lot Details
- 0.79 Acre Lot
- Lot Dimensions are 114x239x190x248
- Cul-De-Sac
- Gentle Sloping Lot
HOA Fees
- $21 Monthly HOA Fees
Home Design
- Craftsman Architecture
- Slab Foundation
- Architectural Shingle Roof
- Vinyl Siding
Interior Spaces
- 2,079 Sq Ft Home
- 2,000-2,199 Sq Ft Home
- Open Floorplan
- Smooth Ceilings
- Cathedral Ceiling
- Ceiling Fan
- Window Treatments
- Great Room
- Dining Room
- Bonus Room
- Sun or Florida Room
- Fire and Smoke Detector
Kitchen
- Free-Standing Electric Range
- Convection Microwave
- Dishwasher
- Granite Countertops
Flooring
- Carpet
- Laminate
Bedrooms and Bathrooms
- 3 Main Level Bedrooms
- Primary Bedroom on Main
- Walk-In Closet
- 3 Full Bathrooms
- Dual Vanity Sinks in Primary Bathroom
- Shower Only
Laundry
- Laundry Room
- Laundry on main level
- Electric Dryer Hookup
Attic
- Storage In Attic
- Pull Down Stairs to Attic
Parking
- 2 Car Attached Garage
- Garage Door Opener
Outdoor Features
- Patio
Schools
- Holly Springs-Motlow Elementary School
- Mabry Middle School
- Chapman High School
Utilities
- Forced Air Heating and Cooling System
- Electric Water Heater
- Septic Tank
- Cable TV Available
Listing and Financial Details
- Tax Lot 26
- Assessor Parcel Number 1-47-00-076.26
Community Details
Overview
- Shannon Deweese / 864 284 6515 HOA
- Built by James & Co
- Brickton18
- Mandatory home owners association
Amenities
- Common Area
Ownership History
Purchase Details
Home Financials for this Owner
Home Financials are based on the most recent Mortgage that was taken out on this home.Purchase Details
Home Financials for this Owner
Home Financials are based on the most recent Mortgage that was taken out on this home.Purchase Details
Home Financials for this Owner
Home Financials are based on the most recent Mortgage that was taken out on this home.Similar Homes in Inman, SC
Home Values in the Area
Average Home Value in this Area
Purchase History
| Date | Type | Sale Price | Title Company |
|---|---|---|---|
| Deed | $243,000 | None Available | |
| Deed | $215,000 | None Available | |
| Interfamily Deed Transfer | -- | None Available | |
| Warranty Deed | $199,700 | None Available |
Mortgage History
| Date | Status | Loan Amount | Loan Type |
|---|---|---|---|
| Open | $194,400 | New Conventional | |
| Previous Owner | $211,105 | FHA | |
| Previous Owner | $107,000 | Farmers Home Administration | |
| Previous Owner | $196,082 | FHA | |
| Previous Owner | $45,455 | Unknown |
Property History
| Date | Event | Price | Change | Sq Ft Price |
|---|---|---|---|---|
| 10/19/2020 10/19/20 | Sold | $243,000 | +1.3% | $122 / Sq Ft |
| 08/22/2020 08/22/20 | For Sale | $240,000 | +11.6% | $120 / Sq Ft |
| 07/31/2019 07/31/19 | Sold | $215,000 | -2.2% | $105 / Sq Ft |
| 05/20/2019 05/20/19 | For Sale | $219,900 | +10.1% | $107 / Sq Ft |
| 11/03/2017 11/03/17 | Sold | $199,700 | +1.9% | $111 / Sq Ft |
| 10/19/2017 10/19/17 | For Sale | $195,900 | -- | $109 / Sq Ft |
Tax History Compared to Growth
Tax History
| Year | Tax Paid | Tax Assessment Tax Assessment Total Assessment is a certain percentage of the fair market value that is determined by local assessors to be the total taxable value of land and additions on the property. | Land | Improvement |
|---|---|---|---|---|
| 2024 | $2,153 | $11,178 | $2,478 | $8,700 |
| 2023 | $2,153 | $11,178 | $2,478 | $8,700 |
| 2022 | $1,900 | $9,720 | $1,800 | $7,920 |
| 2021 | $1,881 | $9,720 | $1,800 | $7,920 |
| 2020 | $1,641 | $8,598 | $1,818 | $6,780 |
| 2019 | $1,529 | $7,986 | $1,818 | $6,168 |
| 2018 | $1,508 | $7,986 | $1,818 | $6,168 |
| 2017 | $283 | $690 | $690 | $0 |
| 2016 | $8 | $5 | $5 | $0 |
| 2015 | $8 | $5 | $5 | $0 |
| 2014 | $8 | $5 | $5 | $0 |
Agents Affiliated with this Home
-
T
Seller's Agent in 2020
Tracy Wahler
Keller Williams Grv Upst
-
Anna Bishop

Buyer's Agent in 2020
Anna Bishop
Grace Real Estate LLC
(864) 517-2126
32 Total Sales
-
Victor Lester

Seller's Agent in 2019
Victor Lester
Coldwell Banker Caine Real Est
(864) 494-6150
93 Total Sales
-
Ariel Sikkila

Seller's Agent in 2017
Ariel Sikkila
Laura Simmons & Associates RE
(864) 420-4124
32 Total Sales
-
Joanna Keskitalo

Seller Co-Listing Agent in 2017
Joanna Keskitalo
Joanna K Realty Inc
(864) 559-0806
101 Total Sales
-
N
Buyer's Agent in 2017
NON MLS MEMBER
Non MLS
Map
Source: Greater Greenville Association of REALTORS®
MLS Number: 1425665
APN: 1-47-00-076.26
- 748 Baldwin Orchard Dr
- 247 Reynolds Rd
- 202 Little Mountain Dr
- 2354 Hampton Rd
- Whitney Plan at Fall Creek
- Sumter Plan at Fall Creek
- Sage Plan at Fall Creek
- Ridge Plan at Fall Creek
- Jackson Plan at Fall Creek
- Franklin Plan at Fall Creek
- Fernwood Plan at Fall Creek
- Enory Plan at Fall Creek
- Emilia Plan at Fall Creek
- Drayton Plan at Fall Creek
- Cherokee Plan at Fall Creek
- Beaumont Plan at Fall Creek
- Archer Plan at Fall Creek
- Arcadimont Plan at Fall Creek
- Converse Plan at Fall Creek
- Arcadia Plan at Fall Creek
