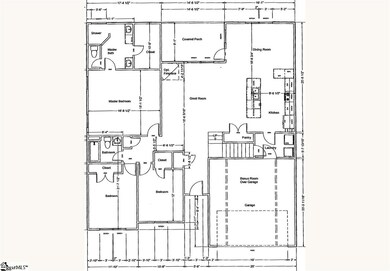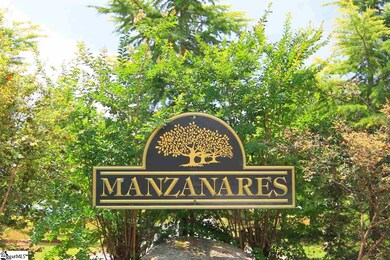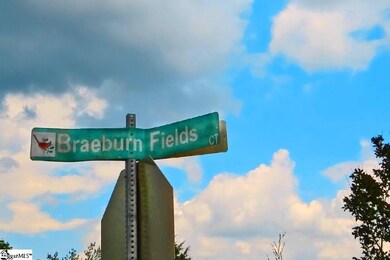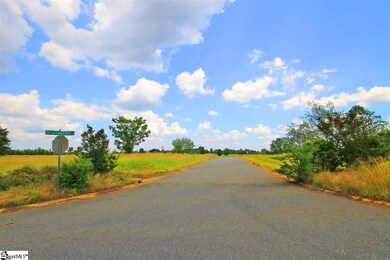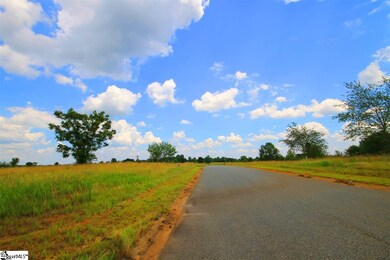
Highlights
- New Construction
- Open Floorplan
- Cathedral Ceiling
- Holly Springs-Motlow Elementary School Rated A-
- Traditional Architecture
- Bonus Room
About This Home
As of October 2020Under Contract! More Homes & Lots To Build Your New Home Available. Craftsman Style 3 Bedroom 3 Bath Home on large cul-de-sac lot. The foyer brings you into the great room with cathedral ceilings flowing into the kitchen that make this house feel very spacious! The open floor plan is wonderful for hosting! Enjoy the covered porch off the dining room on a sunny day that is great for grilling on these beautiful spring days. The Brickton 18 B - floor plan offers a huge bonus room over the garage with a closet for storage or a 3rd full bath (this was an upgrade) The laundry room, located off the kitchen, has a big closet great for storage as well! The master suite has a beautiful walk-in tile shower, private toilet room, and walk-in closet! Close to downtown Inman, Manzanares is the ideal location close to outdoor recreation with the security of neighborhood living. The community is convenient to downtown Greer, GSP, Golf Courses, Parks and recreation areas. Call today for your private showing and make this Your New HOME!
Last Agent to Sell the Property
Laura Simmons & Associates RE License #83465 Listed on: 10/19/2017
Last Buyer's Agent
NON MLS MEMBER
Non MLS
Home Details
Home Type
- Single Family
Est. Annual Taxes
- $2,153
Year Built
- 2017
Lot Details
- 0.69 Acre Lot
- Cul-De-Sac
HOA Fees
- $33 Monthly HOA Fees
Home Design
- Traditional Architecture
- Slab Foundation
- Architectural Shingle Roof
- Vinyl Siding
Interior Spaces
- 1,917 Sq Ft Home
- 1,800-1,999 Sq Ft Home
- 1-Story Property
- Open Floorplan
- Smooth Ceilings
- Cathedral Ceiling
- Great Room
- Dining Room
- Bonus Room
- Pull Down Stairs to Attic
Kitchen
- Self-Cleaning Oven
- Free-Standing Electric Range
- Microwave
- Dishwasher
- Disposal
Flooring
- Carpet
- Laminate
- Vinyl
Bedrooms and Bathrooms
- 3 Main Level Bedrooms
- Walk-In Closet
- 3 Full Bathrooms
- Dual Vanity Sinks in Primary Bathroom
- Separate Shower
Laundry
- Laundry Room
- Laundry on main level
Parking
- 2 Car Attached Garage
- Garage Door Opener
Utilities
- Forced Air Heating and Cooling System
- Electric Water Heater
- Septic Tank
Community Details
- Hinson Management HOA
- Built by James and Co Builders
- Manzanares Subdivision, Brickton18 Floorplan
- Mandatory home owners association
Listing and Financial Details
- Tax Lot 69
Ownership History
Purchase Details
Home Financials for this Owner
Home Financials are based on the most recent Mortgage that was taken out on this home.Purchase Details
Home Financials for this Owner
Home Financials are based on the most recent Mortgage that was taken out on this home.Purchase Details
Home Financials for this Owner
Home Financials are based on the most recent Mortgage that was taken out on this home.Similar Homes in Inman, SC
Home Values in the Area
Average Home Value in this Area
Purchase History
| Date | Type | Sale Price | Title Company |
|---|---|---|---|
| Deed | $243,000 | None Available | |
| Deed | $215,000 | None Available | |
| Interfamily Deed Transfer | -- | None Available | |
| Warranty Deed | $199,700 | None Available |
Mortgage History
| Date | Status | Loan Amount | Loan Type |
|---|---|---|---|
| Open | $194,400 | New Conventional | |
| Previous Owner | $211,105 | FHA | |
| Previous Owner | $107,000 | Farmers Home Administration | |
| Previous Owner | $196,082 | FHA | |
| Previous Owner | $45,455 | Unknown |
Property History
| Date | Event | Price | Change | Sq Ft Price |
|---|---|---|---|---|
| 10/19/2020 10/19/20 | Sold | $243,000 | +1.3% | $122 / Sq Ft |
| 08/22/2020 08/22/20 | For Sale | $240,000 | +11.6% | $120 / Sq Ft |
| 07/31/2019 07/31/19 | Sold | $215,000 | -2.2% | $105 / Sq Ft |
| 05/20/2019 05/20/19 | For Sale | $219,900 | +10.1% | $107 / Sq Ft |
| 11/03/2017 11/03/17 | Sold | $199,700 | +1.9% | $111 / Sq Ft |
| 10/19/2017 10/19/17 | For Sale | $195,900 | -- | $109 / Sq Ft |
Tax History Compared to Growth
Tax History
| Year | Tax Paid | Tax Assessment Tax Assessment Total Assessment is a certain percentage of the fair market value that is determined by local assessors to be the total taxable value of land and additions on the property. | Land | Improvement |
|---|---|---|---|---|
| 2024 | $2,153 | $11,178 | $2,478 | $8,700 |
| 2023 | $2,153 | $11,178 | $2,478 | $8,700 |
| 2022 | $1,900 | $9,720 | $1,800 | $7,920 |
| 2021 | $1,881 | $9,720 | $1,800 | $7,920 |
| 2020 | $1,641 | $8,598 | $1,818 | $6,780 |
| 2019 | $1,529 | $7,986 | $1,818 | $6,168 |
| 2018 | $1,508 | $7,986 | $1,818 | $6,168 |
| 2017 | $283 | $690 | $690 | $0 |
| 2016 | $8 | $5 | $5 | $0 |
| 2015 | $8 | $5 | $5 | $0 |
| 2014 | $8 | $5 | $5 | $0 |
Agents Affiliated with this Home
-
T
Seller's Agent in 2020
Tracy Wahler
Keller Williams Grv Upst
-
Anna Bishop

Buyer's Agent in 2020
Anna Bishop
Grace Real Estate LLC
(864) 517-2126
32 Total Sales
-
Victor Lester

Seller's Agent in 2019
Victor Lester
Coldwell Banker Caine Real Est
(864) 494-6150
92 Total Sales
-
Ariel Sikkila

Seller's Agent in 2017
Ariel Sikkila
Laura Simmons & Associates RE
(864) 420-4124
31 Total Sales
-
Joanna Keskitalo

Seller Co-Listing Agent in 2017
Joanna Keskitalo
Joanna K Realty Inc
(864) 559-0806
99 Total Sales
-
N
Buyer's Agent in 2017
NON MLS MEMBER
Non MLS
Map
Source: Greater Greenville Association of REALTORS®
MLS Number: 1354552
APN: 1-47-00-076.26
- 748 Baldwin Orchard Dr
- 247 Reynolds Rd
- 202 Little Mountain Dr
- 351 Little Mountain Cir
- 2354 Hampton Rd
- Whitney Plan at Fall Creek
- Sumter Plan at Fall Creek
- Sage Plan at Fall Creek
- Ridge Plan at Fall Creek
- Jackson Plan at Fall Creek
- Franklin Plan at Fall Creek
- Fernwood Plan at Fall Creek
- Enory Plan at Fall Creek
- Emilia Plan at Fall Creek
- Drayton Plan at Fall Creek
- Cherokee Plan at Fall Creek
- Beaumont Plan at Fall Creek
- Archer Plan at Fall Creek
- Arcadimont Plan at Fall Creek
- Converse Plan at Fall Creek


