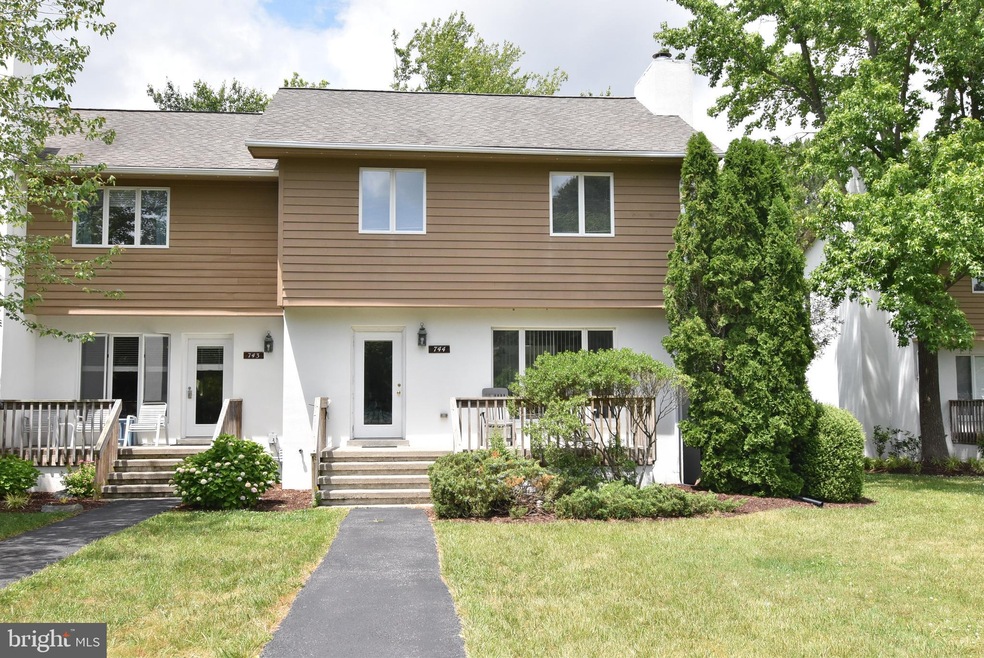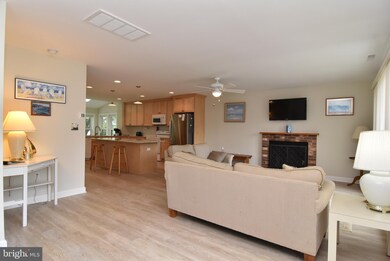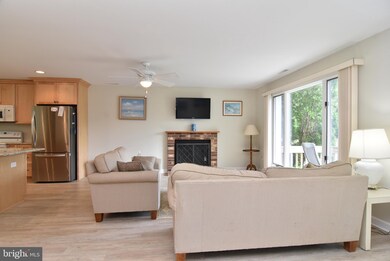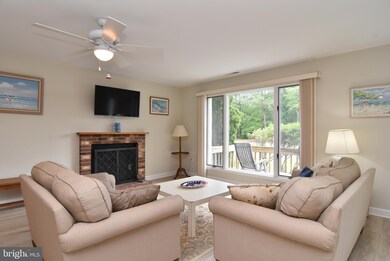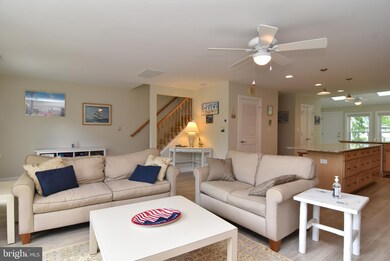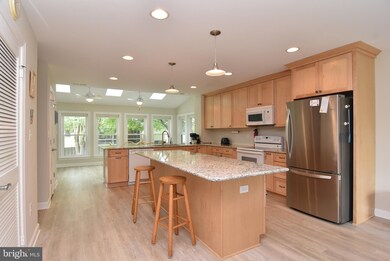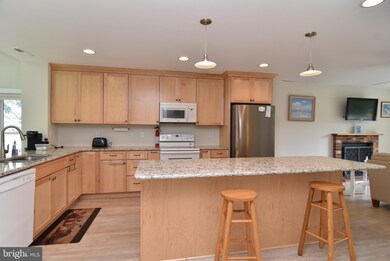
744 Bayberry Cir Bethany Beach, DE 19930
Highlights
- Open Floorplan
- Coastal Architecture
- Community Pool
- Lord Baltimore Elementary School Rated A-
- Furnished
- Tennis Courts
About This Home
As of August 2021This well maintained townhome is located in one of the most sought after locations in Bethany-Bayberry Woods. Lots of green community space, comfortably wooded and the pride of home ownership. Being an end unit. this home is wider than most. Also recent renovation created a fully open floorplan for the living area, kitchen and enclosed prior porch which now offers a sunny and bright sunroom. This is living and entertaining at its finest. During this renovation the bathroom were updated plus a full bath added to the first floor. The second floor offers 4 roomy bedrooms and 2 renovated baths. For outside living, there is a furnished patio just outside the sunroom. This townhome has everything a vacationer, second home or year round home owner is looking for. Bayberry Woods has a large swimming pool and tennis. Located just a short walk to the beautiful beach of Bethany Beach and center of town which offers shopping and dining for everyone's taste. If you need a ride, don't fret about parking. There is a Town of Bethany Trolley which will pick you up nearby. What else can you ask for! Don't miss this rare opportunity.
Last Agent to Sell the Property
Monument Sotheby's International Realty License #RA-0020579 Listed on: 06/05/2021

Townhouse Details
Home Type
- Townhome
Est. Annual Taxes
- $1,852
Year Built
- Built in 1984
Lot Details
- East Facing Home
- Property is in very good condition
HOA Fees
- $384 Monthly HOA Fees
Home Design
- Coastal Architecture
- Frame Construction
- Asphalt Roof
- Stick Built Home
Interior Spaces
- 1,700 Sq Ft Home
- Property has 2 Levels
- Open Floorplan
- Furnished
- Ceiling Fan
- Skylights
- Wood Burning Fireplace
- Screen For Fireplace
- Window Treatments
- Window Screens
Kitchen
- Electric Oven or Range
- Built-In Microwave
- Dishwasher
- Stainless Steel Appliances
- Disposal
Flooring
- Carpet
- Tile or Brick
Bedrooms and Bathrooms
- 4 Bedrooms
- En-Suite Bathroom
- Walk-in Shower
Laundry
- Dryer
- Washer
Home Security
Parking
- Paved Parking
- Off-Street Parking
Outdoor Features
- Patio
- Rain Gutters
Location
- Flood Risk
Schools
- Lord Baltimore Elementary School
- Selbyville Middle School
- Indian River High School
Utilities
- Central Heating and Cooling System
- Heat Pump System
- Vented Exhaust Fan
- Electric Water Heater
- Municipal Trash
- Phone Available
- Cable TV Available
Listing and Financial Details
- Assessor Parcel Number 134-13.00-163.00-744
Community Details
Overview
- Association fees include common area maintenance, lawn maintenance, management, pool(s), reserve funds
- Bayberry Woods Subdivision
- Property Manager
Recreation
- Tennis Courts
- Community Pool
Pet Policy
- Pets Allowed
Security
- Storm Doors
Ownership History
Purchase Details
Similar Homes in Bethany Beach, DE
Home Values in the Area
Average Home Value in this Area
Purchase History
| Date | Type | Sale Price | Title Company |
|---|---|---|---|
| Deed | $111,000 | -- |
Mortgage History
| Date | Status | Loan Amount | Loan Type |
|---|---|---|---|
| Open | $281,000 | Adjustable Rate Mortgage/ARM |
Property History
| Date | Event | Price | Change | Sq Ft Price |
|---|---|---|---|---|
| 08/06/2021 08/06/21 | Sold | $528,000 | +11.2% | $311 / Sq Ft |
| 06/08/2021 06/08/21 | Pending | -- | -- | -- |
| 06/05/2021 06/05/21 | For Sale | $475,000 | -- | $279 / Sq Ft |
Tax History Compared to Growth
Tax History
| Year | Tax Paid | Tax Assessment Tax Assessment Total Assessment is a certain percentage of the fair market value that is determined by local assessors to be the total taxable value of land and additions on the property. | Land | Improvement |
|---|---|---|---|---|
| 2024 | $1,137 | $26,200 | $0 | $26,200 |
| 2023 | $1,136 | $26,200 | $0 | $26,200 |
| 2022 | $1,117 | $26,200 | $0 | $26,200 |
| 2021 | $1,084 | $26,200 | $0 | $26,200 |
| 2020 | $1,034 | $26,200 | $0 | $26,200 |
| 2019 | $1,030 | $26,200 | $0 | $26,200 |
| 2018 | $1,040 | $27,500 | $0 | $0 |
| 2017 | $1,048 | $27,500 | $0 | $0 |
| 2016 | $882 | $26,250 | $0 | $0 |
| 2015 | $909 | $26,250 | $0 | $0 |
| 2014 | $895 | $26,250 | $0 | $0 |
Agents Affiliated with this Home
-
Audrey Serio

Seller's Agent in 2021
Audrey Serio
Monument Sotheby's International Realty
(302) 236-4277
3 in this area
37 Total Sales
-
Frank Serio

Seller Co-Listing Agent in 2021
Frank Serio
Monument Sotheby's International Realty
(302) 236-4278
4 in this area
48 Total Sales
-
Michael Reamy

Buyer's Agent in 2021
Michael Reamy
OCEAN ATLANTIC SOTHEBYS
(202) 236-3229
2 in this area
49 Total Sales
Map
Source: Bright MLS
MLS Number: DESU184210
APN: 134-13.00-163.00-744
- 39883 Garfield Pkwy Unit 164
- 605 Old Post Ct
- 816 Garfield Pkwy
- 969 Terrapin St
- 539 Candlelight Ln
- 830 Westwood Ave Unit A
- 830 Westwood Ave Unit C
- 674 Tingle Ave
- PH03 Farragut House Unit PH03
- 610 6th St
- 435 Lekites Ave Unit 435
- 403 Canal Way E
- 39281 Piney Dr Unit 55115
- 327 Oakwood St
- 2 Johns Ct
- 39885 Garfield Pkwy Unit 165
- 38947 Cypress Lake Cir Unit 56148
- 28447 Coastal Hwy Unit 6
- 28447 Coastal Hwy Unit 5
- 28447 Coastal Hwy Unit 3
