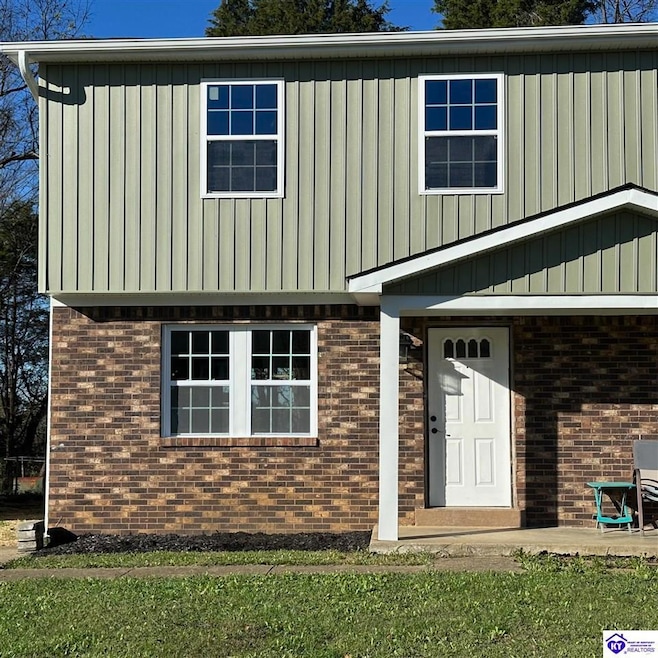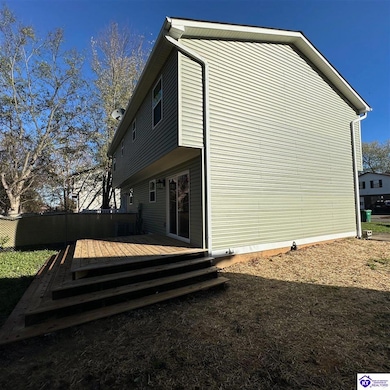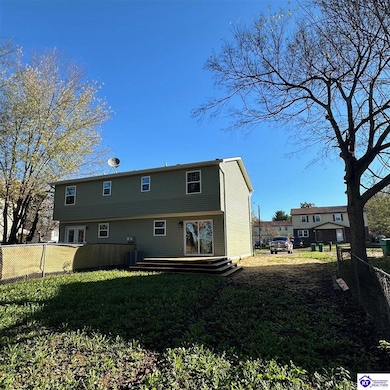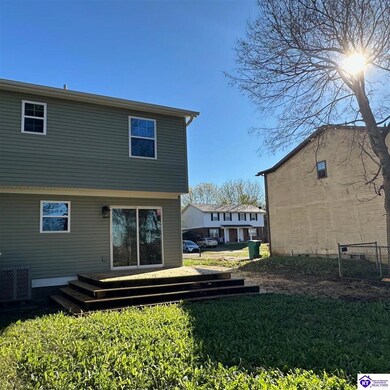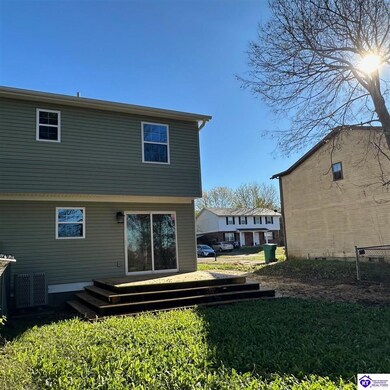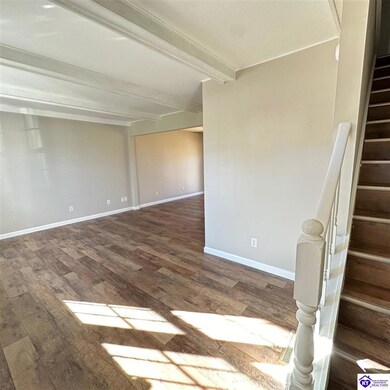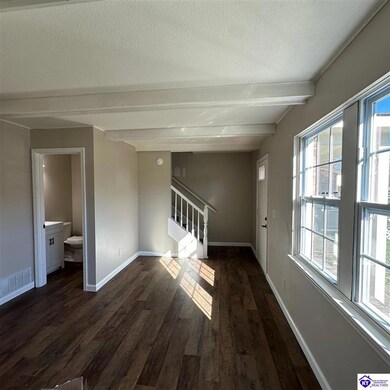
744 Brian Ct Radcliff, KY 40160
Estimated payment $999/month
Highlights
- Deck
- Brick Veneer
- Laundry Room
- Secondary bathroom tub or shower combo
- Walk-In Closet
- Central Heating and Cooling System
About This Home
Welcome home to this newly updated and move -in ready 3 bedroom, 1.5 bathroom duplex conveniently located in Radcliff, KY and perfect for homeowners and investors alike. As you drive up you will immediately notice the new vertical vinyl siding that perfectly compliments the brick veneer and brand new windows throughout. When you walk through the front door into the living room you will fall in love with the new LVP flooring, new kitchen cabinets and countertops, light fixtures, and appliances. You can enjoy your mornings on the new deck located through the sliding door just outside the dining area. Two of the three bedrooms upstairs feature walk-in closets. Just outside the full bathroom that features a new vanity and shower, is a deep linen closet. Stepping into the basement, you will be happy to find an additional family room area complete with new flooring. In the unfinished half of the basement you will find laundry hookups and sump pump. Both homeowners and investors wont want to miss out! Call today for your showing!
Listing Agent
United Real Estate Louisville - Elizabethtown License #251824 Listed on: 11/11/2024

Home Details
Home Type
- Single Family
Est. Annual Taxes
- $99
Year Built
- Built in 1983
Lot Details
- 3,920 Sq Ft Lot
- Partially Fenced Property
- Chain Link Fence
- Level Lot
- Cleared Lot
Home Design
- Brick Veneer
- Poured Concrete
- Shingle Roof
- Vinyl Construction Material
Interior Spaces
- 1,080 Sq Ft Home
- Ceiling Fan
- Combination Kitchen and Dining Room
- Vinyl Flooring
- Laundry Room
- Partially Finished Basement
Kitchen
- Oven or Range
- <<microwave>>
- Dishwasher
- No Kitchen Appliances
Bedrooms and Bathrooms
- 3 Bedrooms
- Primary Bedroom Upstairs
- Walk-In Closet
- Secondary bathroom tub or shower combo
Outdoor Features
- Deck
Schools
- Radcliff Elementary School
- North Middle School
- North Hardin High School
Utilities
- Central Heating and Cooling System
- Electric Water Heater
Community Details
- Homestead Manor Subdivision
Listing and Financial Details
- Assessor Parcel Number 160-20-06-006.01
Map
Home Values in the Area
Average Home Value in this Area
Tax History
| Year | Tax Paid | Tax Assessment Tax Assessment Total Assessment is a certain percentage of the fair market value that is determined by local assessors to be the total taxable value of land and additions on the property. | Land | Improvement |
|---|---|---|---|---|
| 2024 | $99 | $83,000 | $15,000 | $68,000 |
| 2023 | $99 | $69,000 | $5,000 | $64,000 |
| 2022 | $526 | $51,800 | $5,000 | $46,800 |
| 2021 | $561 | $51,800 | $5,000 | $46,800 |
| 2020 | $566 | $51,800 | $5,000 | $46,800 |
| 2019 | $89 | $57,000 | $0 | $0 |
| 2018 | $610 | $57,000 | $0 | $0 |
| 2017 | $607 | $57,000 | $0 | $0 |
| 2016 | $89 | $57,000 | $0 | $0 |
| 2015 | $498 | $57,000 | $0 | $0 |
| 2012 | -- | $57,000 | $0 | $0 |
Property History
| Date | Event | Price | Change | Sq Ft Price |
|---|---|---|---|---|
| 07/08/2025 07/08/25 | Price Changed | $178,900 | -0.6% | $133 / Sq Ft |
| 05/31/2025 05/31/25 | Price Changed | $179,900 | -1.4% | $133 / Sq Ft |
| 04/29/2025 04/29/25 | Price Changed | $182,400 | -1.4% | $135 / Sq Ft |
| 04/15/2025 04/15/25 | Price Changed | $184,900 | -2.6% | $137 / Sq Ft |
| 12/10/2024 12/10/24 | Price Changed | $189,900 | -2.6% | $141 / Sq Ft |
| 11/11/2024 11/11/24 | For Sale | $194,900 | +134.8% | $144 / Sq Ft |
| 02/15/2024 02/15/24 | Sold | $83,000 | -6.7% | $77 / Sq Ft |
| 01/05/2024 01/05/24 | Pending | -- | -- | -- |
| 11/28/2023 11/28/23 | Price Changed | $89,000 | -7.3% | $82 / Sq Ft |
| 11/16/2023 11/16/23 | Price Changed | $96,000 | -3.0% | $89 / Sq Ft |
| 10/11/2023 10/11/23 | For Sale | $99,000 | +43.5% | $92 / Sq Ft |
| 05/20/2022 05/20/22 | Sold | $69,000 | 0.0% | $64 / Sq Ft |
| 03/28/2022 03/28/22 | Pending | -- | -- | -- |
| 03/22/2022 03/22/22 | For Sale | $69,000 | -- | $64 / Sq Ft |
Purchase History
| Date | Type | Sale Price | Title Company |
|---|---|---|---|
| Warranty Deed | $83,000 | None Listed On Document | |
| Deed | $69,000 | None Listed On Document | |
| Interfamily Deed Transfer | -- | None Available |
Mortgage History
| Date | Status | Loan Amount | Loan Type |
|---|---|---|---|
| Previous Owner | $65,550 | New Conventional | |
| Previous Owner | $54,565 | VA |
About the Listing Agent

With over two decades of experience, Jayme Burden is a trusted Realtor and managing broker for United Real Estate, serving Louisville, Elizabethtown, and Brandenburg. Specializing in first-time buyers, sellers, investors, and businesses, Jayme excels in single-family, multi-family, and industrial properties. Known for personalized service and deep market knowledge, Jayme ensures clients achieve their real estate goals with expert guidance and care. Call or text today for reliable, professional
Jayme's Other Listings
Source: Heart of Kentucky Association of REALTORS®
MLS Number: HK24004301
APN: 160-20-06-006.01
- 541 W Vine St
- 264 W Vine St
- 520 University Dr
- 109 Kristen Ct
- 510 University Dr
- 218 W Vine St
- 500 W Crocus Dr
- 981 S Woodland Dr
- 586 Carolyn St
- 116 E Vine St
- 617 Gayla Ct
- 432 Berkley Ct
- 703 Cynthia Ct
- 1114 Janet Dr
- 825 W Crocus Dr
- 308 S Atcher St
- 363 S Deepwood Dr
- 253 University Dr
- 300 Berkley Ct
- 117 Daniel Ct
- 258 W Vine St
- 1035 W Vine St Unit 2
- 313 Berkley Ct Unit 4
- 1000 Azalea Park Trail
- 209 N Woodland Dr Unit 15
- 1607 S Wilson Rd Unit Lot 2
- 700 E Lincoln Trail Blvd
- 137 Ash Ct
- 108 Hurstfield Dr
- 419 Shelton Rd
- 1451 W Lincoln Trail Blvd
- 339 Shelton Rd
- 120 S Lorraine St
- 328 Breckinridge Cir
- 203 Dixon Cir
- 409 Shelby Ave Unit 1
- 244 Pinewood Dr Unit 1
- 2589 Vonoa Dr
- 2825 Frontier Ct Unit 3
- 2825 Frontier Ct Unit 3
