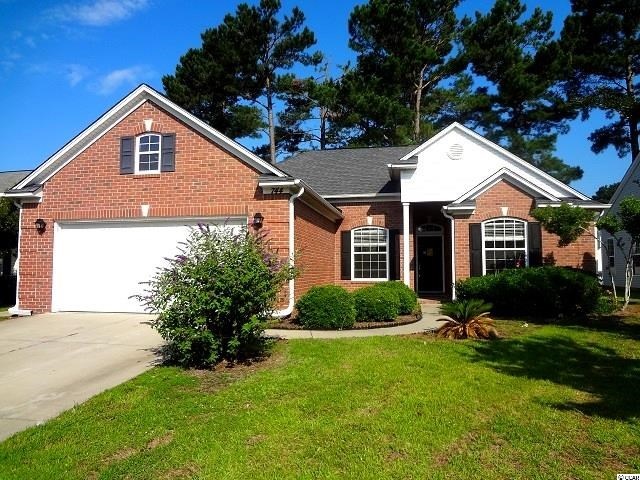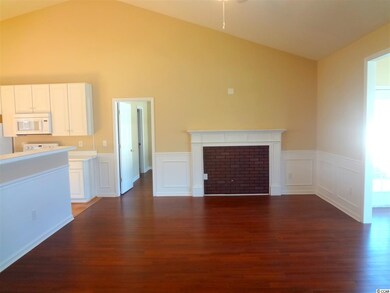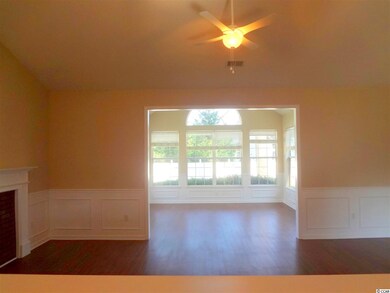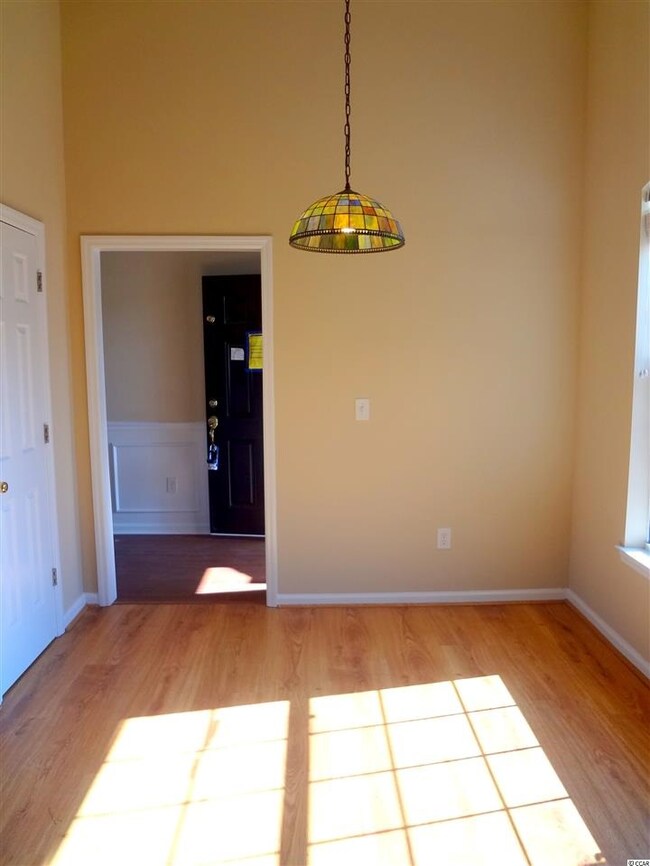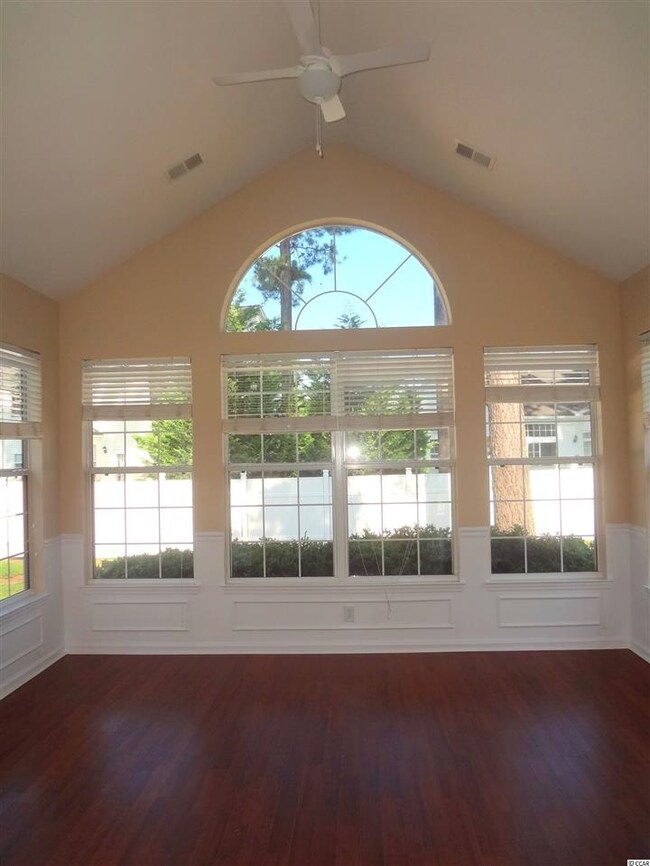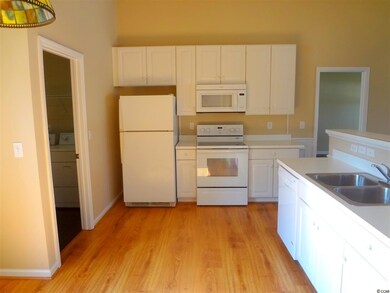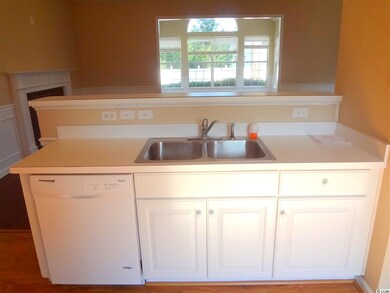
744 Churchill Downs Dr Myrtle Beach, SC 29579
Highlights
- Clubhouse
- Contemporary Architecture
- Vaulted Ceiling
- Carolina Forest Elementary School Rated A-
- Living Room with Fireplace
- Main Floor Primary Bedroom
About This Home
As of January 2021A stunning 3 bedroom and 2 bathroom single family home 2 story home with brick front in Springlake. This home features a bright, open and split floor plan. The spacious living room/dining room has vaulted ceilings. The Kitchen is bright and has brand new range microwave hood, and dishwasher, the refrigerator comes as well as the washer and dryer in the utility room off the kitchen. The master is on the main is complete with tray ceiling, walk in closet and a master bath that boasts dual sinks, tub and separate shower. Enjoy the Carolina room all year long. There is a great patio with plenty of room for a barbecue and table for family parties. This home has been freshly painted and new carpet and fixtures. This home is a short walk to the community pool and community playground. This home is located in the desirable Carolina Forest area. This home is close to shopping, great restaurants, excellent schools, first rate medical care and minutes to the fabulous beaches.
Home Details
Home Type
- Single Family
Est. Annual Taxes
- $4,031
Year Built
- Built in 2001
Lot Details
- 6,534 Sq Ft Lot
- Rectangular Lot
HOA Fees
- $41 Monthly HOA Fees
Parking
- 2 Car Attached Garage
- Garage Door Opener
Home Design
- Contemporary Architecture
- Brick Exterior Construction
- Slab Foundation
- Vinyl Siding
- Tile
Interior Spaces
- 1,601 Sq Ft Home
- Tray Ceiling
- Vaulted Ceiling
- Ceiling Fan
- Window Treatments
- Insulated Doors
- Entrance Foyer
- Living Room with Fireplace
- Combination Dining and Living Room
Kitchen
- Breakfast Bar
- Range
- Microwave
- Dishwasher
Flooring
- Carpet
- Laminate
- Vinyl
Bedrooms and Bathrooms
- 3 Bedrooms
- Primary Bedroom on Main
- Split Bedroom Floorplan
- Walk-In Closet
- Bathroom on Main Level
- 2 Full Bathrooms
- Dual Vanity Sinks in Primary Bathroom
- Shower Only
- Garden Bath
Laundry
- Laundry Room
- Washer and Dryer
Outdoor Features
- Patio
Utilities
- Central Heating and Cooling System
- Underground Utilities
- Water Heater
- Phone Available
- Cable TV Available
Community Details
Recreation
- Community Pool
Additional Features
- Clubhouse
Ownership History
Purchase Details
Home Financials for this Owner
Home Financials are based on the most recent Mortgage that was taken out on this home.Purchase Details
Home Financials for this Owner
Home Financials are based on the most recent Mortgage that was taken out on this home.Purchase Details
Home Financials for this Owner
Home Financials are based on the most recent Mortgage that was taken out on this home.Purchase Details
Home Financials for this Owner
Home Financials are based on the most recent Mortgage that was taken out on this home.Purchase Details
Home Financials for this Owner
Home Financials are based on the most recent Mortgage that was taken out on this home.Purchase Details
Similar Homes in Myrtle Beach, SC
Home Values in the Area
Average Home Value in this Area
Purchase History
| Date | Type | Sale Price | Title Company |
|---|---|---|---|
| Warranty Deed | $249,900 | -- | |
| Limited Warranty Deed | $177,550 | -- | |
| Deed | $205,000 | None Available | |
| Deed | $148,000 | -- | |
| Deed | $138,510 | -- | |
| Deed | $149,268 | -- |
Mortgage History
| Date | Status | Loan Amount | Loan Type |
|---|---|---|---|
| Previous Owner | $219,999 | VA | |
| Previous Owner | $190,714 | VA | |
| Previous Owner | $28,256 | New Conventional | |
| Previous Owner | $142,000 | Future Advance Clause Open End Mortgage | |
| Previous Owner | $205,000 | Purchase Money Mortgage | |
| Previous Owner | $27,300 | Stand Alone Second | |
| Previous Owner | $118,800 | Purchase Money Mortgage | |
| Previous Owner | $159,000 | Unknown | |
| Previous Owner | $124,650 | Purchase Money Mortgage |
Property History
| Date | Event | Price | Change | Sq Ft Price |
|---|---|---|---|---|
| 01/18/2021 01/18/21 | Sold | $249,900 | 0.0% | $151 / Sq Ft |
| 11/02/2020 11/02/20 | For Sale | $249,900 | +40.7% | $151 / Sq Ft |
| 11/12/2014 11/12/14 | Sold | $177,550 | 0.0% | $111 / Sq Ft |
| 10/08/2014 10/08/14 | Pending | -- | -- | -- |
| 09/09/2014 09/09/14 | For Sale | $177,500 | -- | $111 / Sq Ft |
Tax History Compared to Growth
Tax History
| Year | Tax Paid | Tax Assessment Tax Assessment Total Assessment is a certain percentage of the fair market value that is determined by local assessors to be the total taxable value of land and additions on the property. | Land | Improvement |
|---|---|---|---|---|
| 2024 | $4,031 | $8,066 | $1,590 | $6,476 |
| 2023 | $4,031 | $8,066 | $1,590 | $6,476 |
| 2021 | $3,727 | $14,165 | $2,615 | $11,550 |
| 2020 | $572 | $14,165 | $2,615 | $11,550 |
| 2019 | $572 | $14,165 | $2,615 | $11,550 |
| 2018 | $493 | $10,521 | $2,073 | $8,448 |
| 2017 | $478 | $10,521 | $2,073 | $8,448 |
| 2016 | -- | $10,521 | $2,073 | $8,448 |
| 2015 | $658 | $10,521 | $2,073 | $8,448 |
| 2014 | -- | $10,521 | $2,073 | $8,448 |
Agents Affiliated with this Home
-

Seller's Agent in 2021
Nathan Cook
Latitude Realty
(843) 385-7775
174 Total Sales
-

Buyer's Agent in 2021
Lewis 'Ben' Collins
Greyfeather Group EXP Realty
(843) 450-6138
61 Total Sales
-

Seller's Agent in 2014
Blake Sloan
Sloan Realty Group
(843) 213-1346
996 Total Sales
-

Buyer's Agent in 2014
Pamela Krigbaum
Weichert Realtors SB
(843) 267-1633
55 Total Sales
Map
Source: Coastal Carolinas Association of REALTORS®
MLS Number: 1416986
APN: 39912020057
- 490 Blackberry Ln
- 728 Churchill Downs Dr
- 422 Blackberry Ln
- 455 Blackberry Ln
- 629 Slash Pine Ct
- 481 Morning Glory Ct
- 2384 Covington Dr
- 615 Woodbine Ct Unit MB
- 4818 Harvest Dr
- 523 Stonemason Dr
- 4839 Seabreeze Ln
- 105 Ashley Park Dr Unit 2-E
- 105 Ashley Park Dr Unit 2B
- 505 Quincy Hall Dr
- 217 Wando River Rd Unit 12-H
- 511 Quincy Hall Dr
- 4826 Keel Ct
- 4905 Britewater Ct Unit 202
- 4907 Britewater Ct Unit 102
- 2369 Clandon Dr
