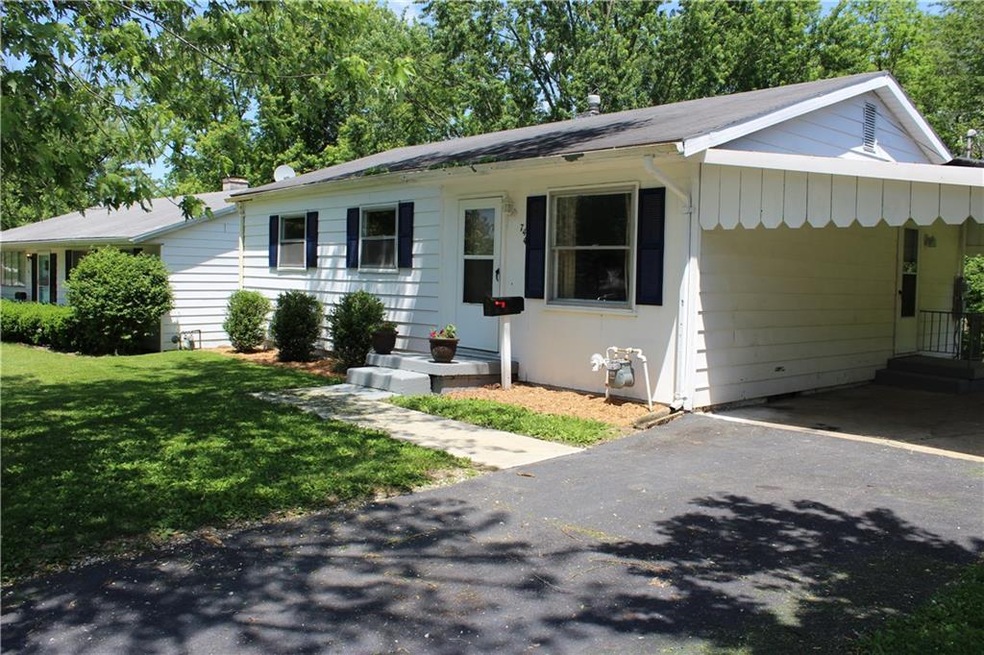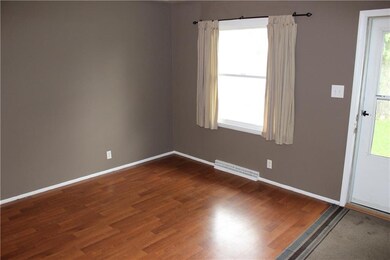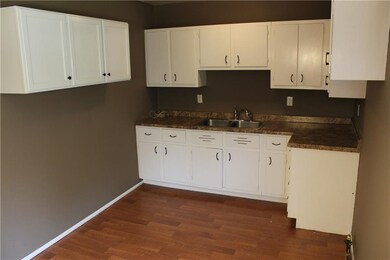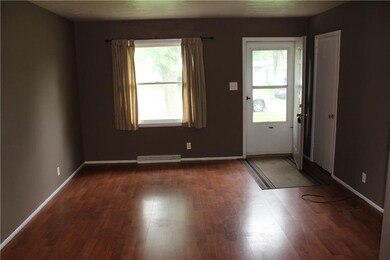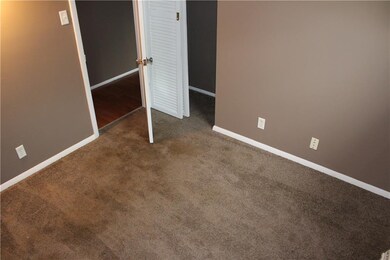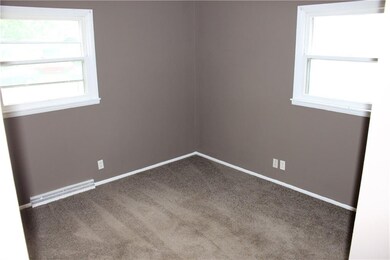
744 Crescent Dr Greencastle, IN 46135
Estimated Value: $160,855 - $185,000
Highlights
- Ranch Style House
- Forced Air Heating and Cooling System
- Family or Dining Combination
About This Home
As of July 2017Three bedroom, one bath ranch with full walkout basement. Family room open to dining area. Kitchen open to dining area. Updated full bathroom with tub/shower. Basement with washer & dryer hookups. Newer flooring & paint throughout. One car attached carport, fenced back yard, paved drive.
Last Agent to Sell the Property
Carpenter, REALTORS® License #RB14019019 Listed on: 05/31/2017

Last Buyer's Agent
Traci McKinney
F.C. Tucker Advantage, REALTOR

Home Details
Home Type
- Single Family
Est. Annual Taxes
- $1,098
Year Built
- Built in 1959
Lot Details
- 7,797 Sq Ft Lot
Parking
- Driveway
Home Design
- Ranch Style House
- Block Foundation
- Aluminum Siding
Interior Spaces
- 1,872 Sq Ft Home
- Window Screens
- Family or Dining Combination
- Basement Fills Entire Space Under The House
- Fire and Smoke Detector
Bedrooms and Bathrooms
- 3 Bedrooms
- 1 Full Bathroom
Utilities
- Forced Air Heating and Cooling System
- Heating System Uses Gas
- Gas Water Heater
Listing and Financial Details
- Assessor Parcel Number 670916401064000008
Ownership History
Purchase Details
Home Financials for this Owner
Home Financials are based on the most recent Mortgage that was taken out on this home.Purchase Details
Home Financials for this Owner
Home Financials are based on the most recent Mortgage that was taken out on this home.Similar Homes in Greencastle, IN
Home Values in the Area
Average Home Value in this Area
Purchase History
| Date | Buyer | Sale Price | Title Company |
|---|---|---|---|
| Nees Jerry | $82,210 | -- | |
| Downen Brian E | -- | None Available |
Mortgage History
| Date | Status | Borrower | Loan Amount |
|---|---|---|---|
| Open | Nees Jerry | $81,397 | |
| Closed | Nees Jerry | -- | |
| Closed | Nees Jerry | $81,397 | |
| Previous Owner | Downen Brian E | $67,900 |
Property History
| Date | Event | Price | Change | Sq Ft Price |
|---|---|---|---|---|
| 07/12/2017 07/12/17 | Sold | $82,900 | 0.0% | $44 / Sq Ft |
| 05/31/2017 05/31/17 | For Sale | $82,900 | -- | $44 / Sq Ft |
Tax History Compared to Growth
Tax History
| Year | Tax Paid | Tax Assessment Tax Assessment Total Assessment is a certain percentage of the fair market value that is determined by local assessors to be the total taxable value of land and additions on the property. | Land | Improvement |
|---|---|---|---|---|
| 2024 | $753 | $97,600 | $14,700 | $82,900 |
| 2023 | $581 | $84,700 | $12,800 | $71,900 |
| 2022 | $644 | $88,400 | $12,800 | $75,600 |
| 2021 | $506 | $81,200 | $12,800 | $68,400 |
| 2020 | $526 | $81,200 | $12,800 | $68,400 |
| 2019 | $542 | $81,200 | $12,800 | $68,400 |
| 2018 | $516 | $81,200 | $12,800 | $68,400 |
| 2017 | $242 | $54,900 | $12,800 | $42,100 |
| 2016 | $1,098 | $54,900 | $12,800 | $42,100 |
| 2014 | $1,070 | $53,500 | $12,800 | $40,700 |
| 2013 | $1,070 | $55,300 | $12,800 | $42,500 |
Agents Affiliated with this Home
-
Mike Dean

Seller's Agent in 2017
Mike Dean
Carpenter, REALTORS®
(765) 721-0777
55 in this area
126 Total Sales
-

Buyer's Agent in 2017
Traci McKinney
F.C. Tucker Advantage, REALTOR
(765) 721-0991
14 in this area
35 Total Sales
Map
Source: MIBOR Broker Listing Cooperative®
MLS Number: MBR21487846
APN: 67-09-16-401-064.000-008
- 817 Shadowlawn Ave
- 190 Barnaby Rd
- 205 Northwood Blvd
- 228 Hillsdale Ave
- 215 Shadowlawn Ave
- 725 E Washington St
- 733 E Washington St
- 941 Deer Field Ct
- 802 Stadium Dr
- 810 Stadium Dr
- 1305 Albin Pond Rd
- 601 E Seminary St
- 1319 Albin Pond Rd
- 1011 Avenue D St
- 211 S Bloomington St
- 876 W County Road 25 S
- 2028 Fairway Dr
- 205 S Spring St
- 0 Longcastle Dr Unit MBR22035556
- 111 Ridgeland Rd
- 744 Crescent Dr
- 800 Crescent Dr
- 740 Crescent Dr
- 804 Crescent Dr
- 736 Crescent Dr
- 520 Meadow Dr
- 713 Crescent Dr
- 808 Crescent Dr
- 709 Crescent Dr
- 728 Crescent Ct
- 511 Meadow Dr
- 516 Meadow Dr
- 705 Crescent Dr
- 801 Crescent Dr
- 509 Meadow Dr
- 512 Meadow Dr
- 805 Crescent Dr
- 724 Crescent Ct
- 701 Crescent Dr
- 708 Crescent Dr
