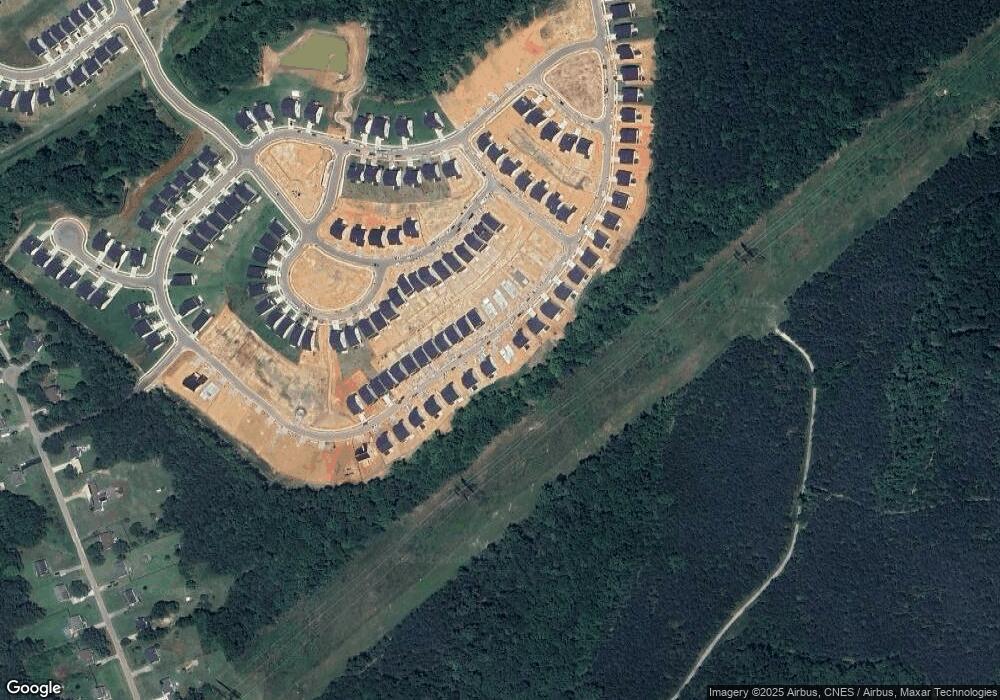744 Emerald Bay Cir Unit 774 Raleigh, NC 27610
Southeast Raleigh Neighborhood
5
Beds
4
Baths
3,166
Sq Ft
8,276
Sq Ft Lot
About This Home
This home is located at 744 Emerald Bay Cir Unit 774, Raleigh, NC 27610. 744 Emerald Bay Cir Unit 774 is a home located in Wake County with nearby schools including Walnut Creek Elementary School, Southeast Raleigh Magnet High School, and PreEminent Charter School.
Create a Home Valuation Report for This Property
The Home Valuation Report is an in-depth analysis detailing your home's value as well as a comparison with similar homes in the area
Home Values in the Area
Average Home Value in this Area
Tax History Compared to Growth
Map
Nearby Homes
- 961 Jasper Mine Trail
- 657 Emerald Bay Cir
- 661 Emerald Bay Cir
- 649 Emerald Bay Cir Unit 822
- 645 Emerald Bay Cir
- 945 Jasper Mine Trail
- 736 Emerald Bay Cir
- 744 Emerald Bay Cir
- 745 Emerald Bay Cir
- 656 Emerald Bay Cir
- 2500 Chert Ln
- 5348 Arkose Dr
- 5101 Royal Acres Rd
- 2475 Tonoloway Dr
- 2470 Tonoloway Dr
- 2462 Tonoloway Dr
- 2222 Kasota Ln
- 2400 Flemingstone Ln Unit 52
- 2404 Fleming Stone Ln
- 2404 Fleming Stone Ln Unit 51
- 961 Jasper Mine Trail Unit 750
- 657 Emerald Bay Cir Unit 824
- 645 Emerald Bay Cir Unit 821
- 752 Emerald Bay Cir Unit 772
- 741 Emerald Bay Cir Unit 841
- 745 Emerald Bay Cir Unit 842
- 737 Emerald Bay Cir Unit 840
- 1221 Jade Valley Trail Unit 892
- 725 Emerald Bay Cir Unit 837
- 721 Emerald Bay Cir Unit 836
- 772 Emerald Bay Cir Unit 768
- 1225 Jade Valley Trail Unit 895
- 152 Canyon Gap Way
- 131 Kettleton Cir
- 132 Yellow Iris Dr
- 328 Edge of Auburn Blvd
- 131 Yellow Iris Dr
- 139 Yellow Iris Dr
- 108 Sagebrook Dr
- 128 Sagebrook Dr
