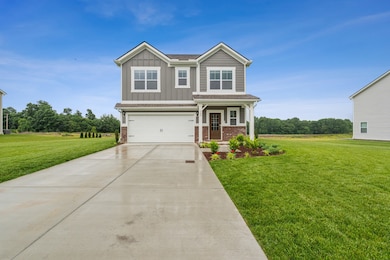
744 Emerson Ln Westmoreland, TN 37186
Estimated payment $1,951/month
Total Views
7,203
4
Beds
2.5
Baths
1,828
Sq Ft
$164
Price per Sq Ft
Highlights
- Great Room
- 2 Car Attached Garage
- Patio
- Westmoreland Elementary School Rated A-
- Cooling Available
- Central Heating
About This Home
The Aspen Floor Plan of Pleasant Grove Farms! This one will not last past the first weekend, make your appointment now so you don't miss out. Buyer and Buyer's Agent to verify all info.
Listing Agent
Exit Realty Elite Brokerage Phone: 6159575626 License #325074 Listed on: 05/23/2025

Home Details
Home Type
- Single Family
Year Built
- Built in 2024
HOA Fees
- $30 Monthly HOA Fees
Parking
- 2 Car Attached Garage
Home Design
- Brick Exterior Construction
Interior Spaces
- 1,828 Sq Ft Home
- Property has 2 Levels
- Great Room
- Combination Dining and Living Room
Kitchen
- Microwave
- Dishwasher
- Disposal
Flooring
- Carpet
- Vinyl
Bedrooms and Bathrooms
- 4 Bedrooms
Schools
- Westmoreland Elementary School
- Westmoreland Middle School
- Westmoreland High School
Utilities
- Cooling Available
- Central Heating
Additional Features
- Patio
- Level Lot
Community Details
- Pleasant Grove Subdivision
Map
Create a Home Valuation Report for This Property
The Home Valuation Report is an in-depth analysis detailing your home's value as well as a comparison with similar homes in the area
Home Values in the Area
Average Home Value in this Area
Property History
| Date | Event | Price | Change | Sq Ft Price |
|---|---|---|---|---|
| 08/04/2025 08/04/25 | Price Changed | $299,900 | -4.8% | $164 / Sq Ft |
| 07/13/2025 07/13/25 | Price Changed | $314,900 | -3.1% | $172 / Sq Ft |
| 05/23/2025 05/23/25 | For Sale | $324,900 | +18.1% | $178 / Sq Ft |
| 11/29/2024 11/29/24 | Sold | $275,000 | -5.2% | $150 / Sq Ft |
| 11/22/2024 11/22/24 | Pending | -- | -- | -- |
| 11/11/2024 11/11/24 | For Sale | $289,990 | -- | $159 / Sq Ft |
Source: Realtracs
Similar Homes in Westmoreland, TN
Source: Realtracs
MLS Number: 2885417
Nearby Homes
- 705 Emerson Ln
- Aspen Plan at Pleasant Grove Farms
- Broadmoor Plan at Pleasant Grove Farms
- Ironwood Plan at Pleasant Grove Farms
- 716 Emerson Ln
- 1646 Pleasant Grove Rd
- 4 Pleasant Grove Rd
- 3 Pleasant Grove Rd
- 2 Pleasant Grove Rd
- 1 Pleasant Grove Rd
- 609 Emerson Ln
- 1602 Pleasant Grove Rd
- 4016 Bentle Dr
- 118 Robert Simmons Rd
- 4335 Hawkins Dr
- 104 Jollie Ln
- 0 Kelly Blvd Unit RTC2946261
- 153 Henry Harris Rd
- 3117 Thompson Ln
- 5121 Austin Peay Hwy Unit 5121
- 652 Emerson Ln
- 653 Emerson Ln
- 2465 Highway 52 E
- 1020 Harness Cir
- 1504 Commerce Dr Unit 1504
- 106 Apache Ln
- 1005 Falcon Crest
- 217 Hayes St
- 35 Wyatt Ln
- 95 Nest Ln Unit 75
- 101 Portland Blvd
- 123 Old Westmoreland Rd Unit 32
- 113 Emily Ln Unit A
- 117 Jerry St Unit C9
- 133 Nestledown Cir
- 109 Nestledown Cir
- 80 Amos Cir
- 332 Jackson Rd
- 115 Gayla Ct Unit B
- 586 Hollerman Ln






