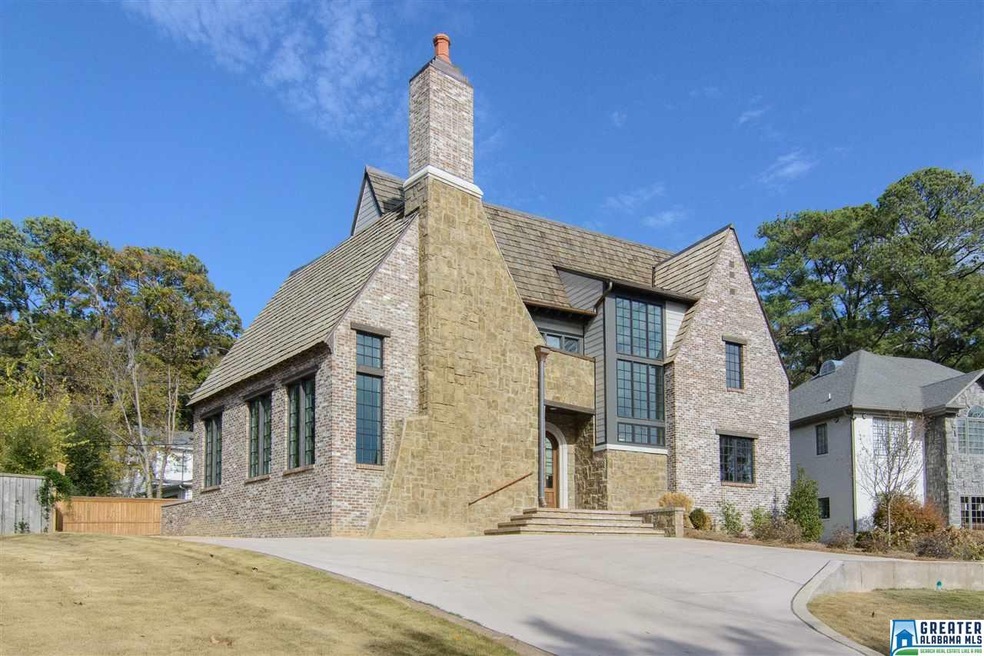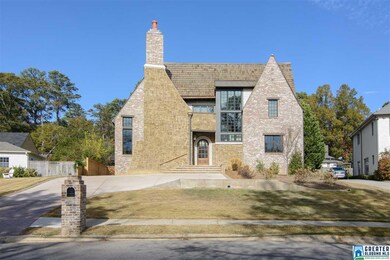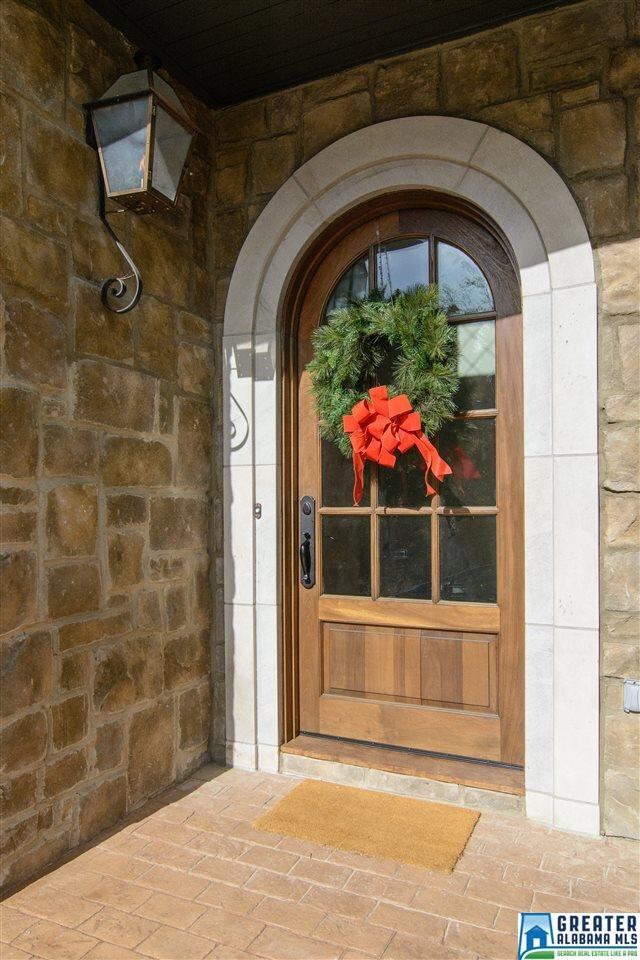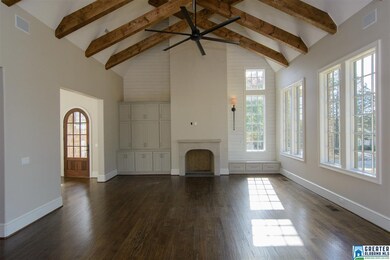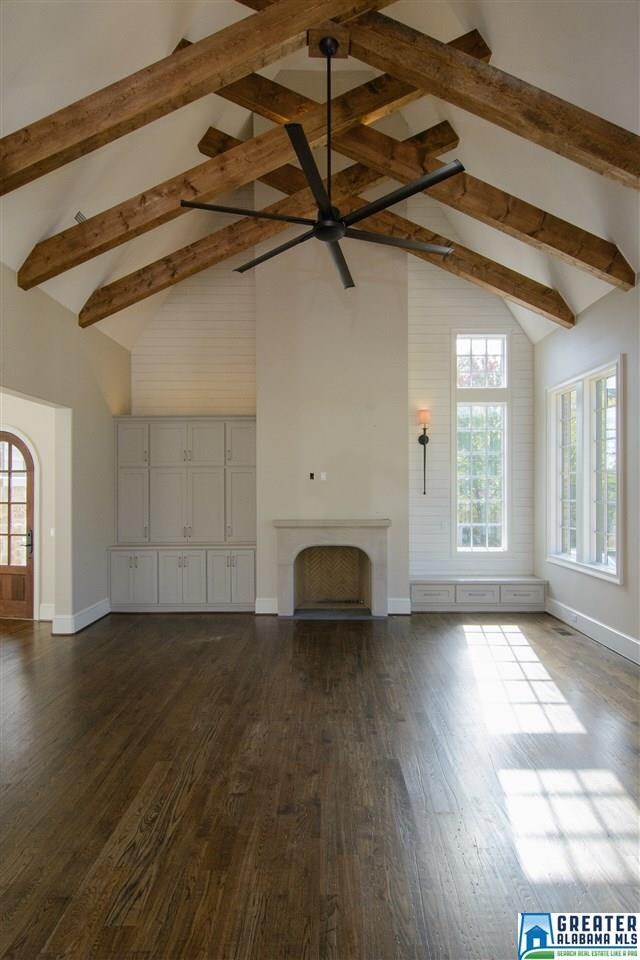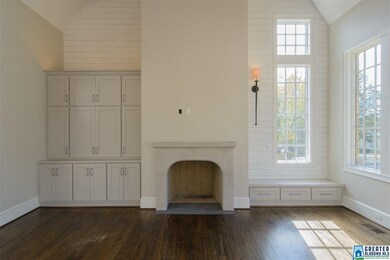
744 Euclid Ave Mountain Brook, AL 35213
Highlights
- New Construction
- Cathedral Ceiling
- Main Floor Primary Bedroom
- Crestline Elementary School Rated A
- Wood Flooring
- Hydromassage or Jetted Bathtub
About This Home
As of December 2016Amazing custom built home in the heart of Crestline. This one truly has it all. Parade of Homes award winning home! This custom built home (2016) features large open spaces for gracious living and easy entertaining. So many special touches, like the soaring great room ceiling with uplit wood beams. Shiplap great room wall with built ins and window seat. Large windows let in lots of natural light. Gourmet kitchen with island, bar and prep area, mudroom area, commercial grade appliances. Huge walk-in pantry. Master suite features large closet and bath area with soaking tub and walk in shower. Two story staircase. Hand antiqued hardwood floors. Other extras include a full home automation system, natural gas generator, audio system. Low maintenance brick exterior with copper gutters and Canadian cedar shake roof. It even has a double sided mailbox! This is truly an exceptional home that must be seen in person. Call today for your showing!
Home Details
Home Type
- Single Family
Est. Annual Taxes
- $13,811
Year Built
- 2016
Parking
- 1 Car Garage
- Garage on Main Level
- Rear-Facing Garage
- Driveway
- Off-Street Parking
Interior Spaces
- 2-Story Property
- Sound System
- Crown Molding
- Smooth Ceilings
- Cathedral Ceiling
- Ceiling Fan
- Recessed Lighting
- Stone Fireplace
- Gas Fireplace
- Window Treatments
- Insulated Doors
- Great Room with Fireplace
- Dining Room
- Play Room
- Keeping Room
- Crawl Space
- Attic
Kitchen
- Breakfast Bar
- Convection Oven
- Electric Oven
- Gas Cooktop
- Built-In Microwave
- Ice Maker
- Dishwasher
- Stainless Steel Appliances
- Kitchen Island
- Stone Countertops
- Disposal
Flooring
- Wood
- Stone
- Tile
Bedrooms and Bathrooms
- 5 Bedrooms
- Primary Bedroom on Main
- Walk-In Closet
- Split Vanities
- Hydromassage or Jetted Bathtub
- Bathtub and Shower Combination in Primary Bathroom
- Garden Bath
- Separate Shower
- Linen Closet In Bathroom
Laundry
- Laundry Room
- Laundry on main level
- Sink Near Laundry
- Washer and Electric Dryer Hookup
Utilities
- Forced Air Zoned Heating and Cooling System
- Power Generator
- Gas Water Heater
Listing and Financial Details
- Tax Lot 7
- Assessor Parcel Number 23-00-33-4-002-009.000
Ownership History
Purchase Details
Home Financials for this Owner
Home Financials are based on the most recent Mortgage that was taken out on this home.Purchase Details
Home Financials for this Owner
Home Financials are based on the most recent Mortgage that was taken out on this home.Purchase Details
Similar Homes in the area
Home Values in the Area
Average Home Value in this Area
Purchase History
| Date | Type | Sale Price | Title Company |
|---|---|---|---|
| Warranty Deed | $950,268 | -- | |
| Warranty Deed | $339,800 | -- | |
| Warranty Deed | $149,600 | -- |
Mortgage History
| Date | Status | Loan Amount | Loan Type |
|---|---|---|---|
| Previous Owner | $185,600 | Commercial | |
| Previous Owner | $281,250 | Unknown | |
| Previous Owner | $215,000 | Unknown | |
| Previous Owner | $187,100 | Unknown | |
| Previous Owner | $187,500 | Unknown | |
| Previous Owner | $147,000 | Unknown |
Property History
| Date | Event | Price | Change | Sq Ft Price |
|---|---|---|---|---|
| 12/14/2016 12/14/16 | Sold | $950,268 | -4.5% | $198 / Sq Ft |
| 12/02/2016 12/02/16 | Pending | -- | -- | -- |
| 11/28/2016 11/28/16 | For Sale | $995,000 | +192.8% | $207 / Sq Ft |
| 09/25/2014 09/25/14 | Sold | $339,800 | 0.0% | $323 / Sq Ft |
| 09/11/2014 09/11/14 | Pending | -- | -- | -- |
| 08/18/2014 08/18/14 | For Sale | $339,800 | +46.5% | $323 / Sq Ft |
| 08/09/2012 08/09/12 | Sold | $232,000 | -1.3% | $220 / Sq Ft |
| 08/09/2012 08/09/12 | Pending | -- | -- | -- |
| 08/09/2012 08/09/12 | For Sale | $235,000 | -- | $223 / Sq Ft |
Tax History Compared to Growth
Tax History
| Year | Tax Paid | Tax Assessment Tax Assessment Total Assessment is a certain percentage of the fair market value that is determined by local assessors to be the total taxable value of land and additions on the property. | Land | Improvement |
|---|---|---|---|---|
| 2024 | $13,811 | $135,000 | -- | -- |
| 2022 | $13,811 | $149,750 | $37,700 | $112,050 |
| 2021 | $12,659 | $116,130 | $37,700 | $78,430 |
| 2020 | $11,449 | $210,060 | $65,000 | $145,060 |
| 2019 | $9,057 | $91,480 | $0 | $0 |
| 2018 | $9,445 | $95,400 | $0 | $0 |
| 2017 | $18,281 | $184,660 | $0 | $0 |
| 2016 | $13,807 | $139,460 | $0 | $0 |
| 2015 | $6,085 | $61,460 | $0 | $0 |
| 2014 | $6,814 | $68,680 | $0 | $0 |
| 2013 | $6,814 | $68,680 | $0 | $0 |
Agents Affiliated with this Home
-
Kim Maddox
K
Seller's Agent in 2016
Kim Maddox
ARC Realty Vestavia
(205) 790-4044
7 in this area
31 Total Sales
-
Stephanie Robinson

Buyer's Agent in 2016
Stephanie Robinson
RealtySouth
(205) 870-5420
198 in this area
380 Total Sales
-
Albert Tinsley

Seller's Agent in 2014
Albert Tinsley
Tinsley Realty Company
(205) 586-3180
6 in this area
21 Total Sales
-
B
Buyer's Agent in 2014
Brooke Gardner
LAH Sotheby's International Realty Homewood
-
H
Seller's Agent in 2012
Heide Forsythe
ARC Realty
Map
Source: Greater Alabama MLS
MLS Number: 768231
APN: 23-00-33-4-002-009.000
- 120 Lake Dr
- 205 Nash Cir
- 113 Lorena Ln
- 136 Fairmont Dr Unit 20
- 136 Fairmont Dr
- 11 Montcrest Dr
- 4026 Montevallo Rd S
- 4001 Montclair Rd
- 4017 Montclair Rd
- 177 Ross Dr
- 139 Glenhill Dr
- 121 Cherry St
- 1119 Kingsbury Ave
- 5009 Altamont Rd S Unit 10
- 127 Main St
- 3861 Glencoe Dr
- 3937 Montclair Rd Unit 3937
- 204 Main St
- 5207 Mountain Ridge Pkwy
- 1172 52nd St S
