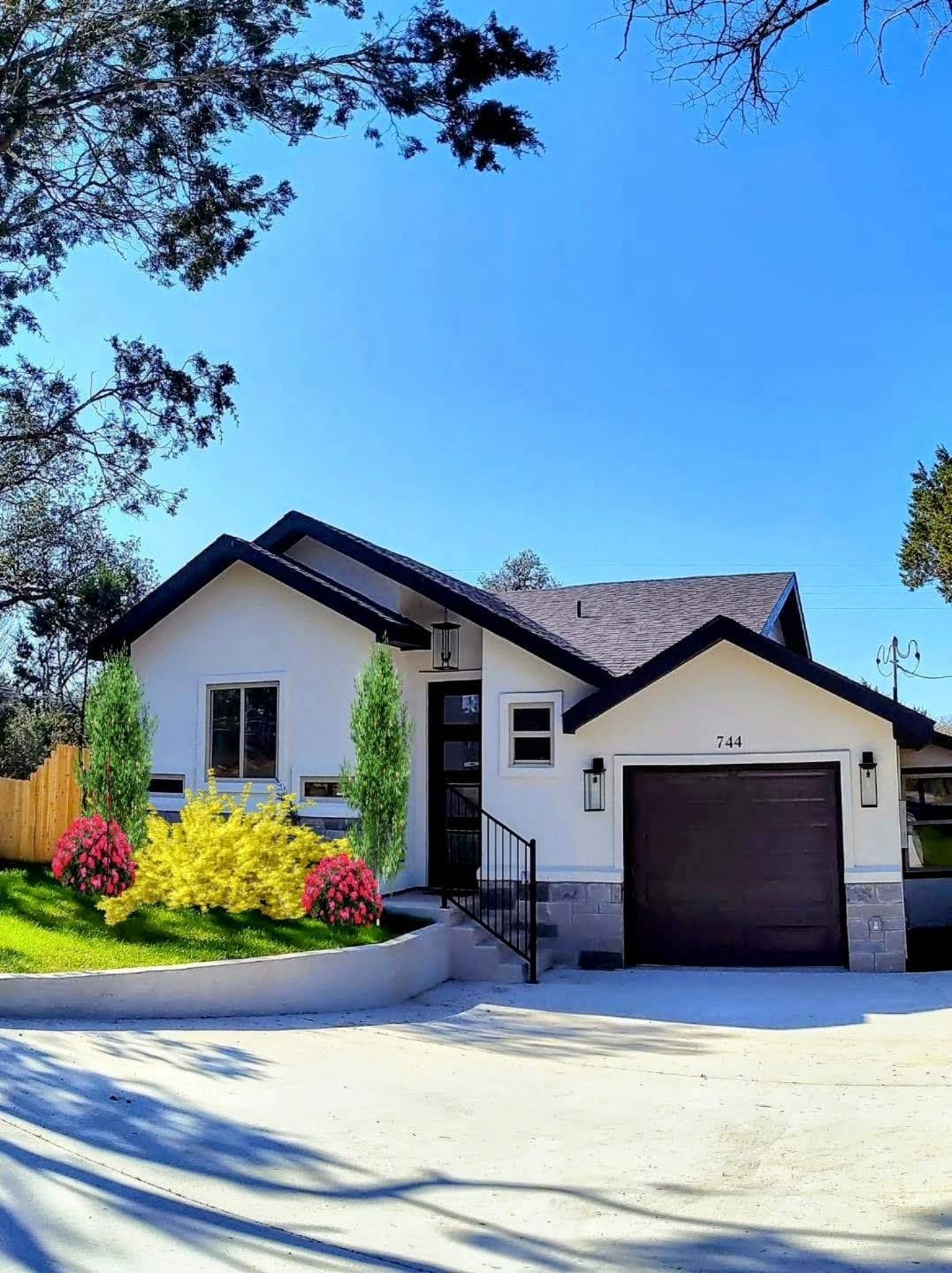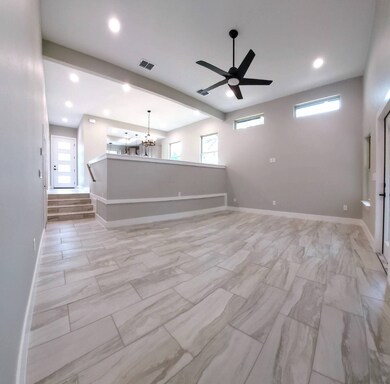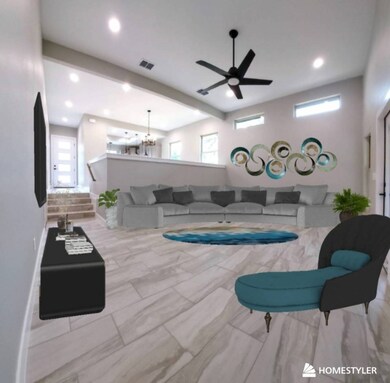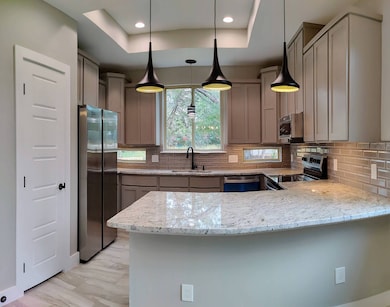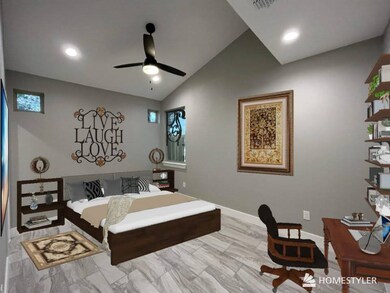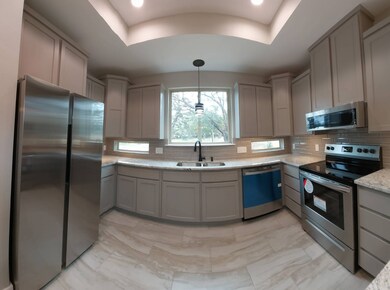744 Magnolia Ln Unit 322 Cottonwood Shores, TX 78657
Highlights
- View of Trees or Woods
- Ground Level Unit
- Covered patio or porch
- Open Floorplan
- Granite Countertops
- Stainless Steel Appliances
About This Home
City on Two Lakes: Highland Lakes Beauty! Introducing for sale or rent a newly built captivating Texas Hill Country split-level home with bedrooms, 2 bathrooms, and a 1-car garage. Discover this impeccable stunning gem in the scenic recreational area on a tree-covered city lot only blocks from Lake Marble Falls and Lake LBJ. This home's interior is being repainted and will be available to view after June 14th and move-in ready on June 15th. Rent $1,900 a month. Security Deposit $1,900, Pet Deposit $500 + $150 for each additional pet, Pet Restrictions. Choose this unique J&J Homes original design and enjoy a modern lifestyle with elegant touches throughout. The sunken living room and dining area feature recessed ceilings, upgraded fan/light fixtures, and stylish floor coverings. Cook up a storm in the trendy kitchen boasting granite countertops, stainless steel appliances, a large pantry, an upgraded faucet with a sprayer, a double deep sink, and a breakfast bar. Embrace luxury in the comfortable bedrooms and two full bathrooms equipped with upgraded faucets and master glass surround enclosed floor-to-ceiling tiled showers. Relax on the covered patio while watching picturesque Hill Country sunsets or marvel at your naturally landscaped backyard with partial 6' privacy fencing. USDA Zero Cash Upfront Loan Program! *Available* Lenient ELIGIBILITY Requirements USDA ZERO DOWN payment loan program 4.75% interest + Closing cost ROLLED-IN To loan. *Act now and be in your dream home by the holidays.
Property Details
Home Type
- Multi-Family
Year Built
- Built in 2023
Lot Details
- 5,000 Sq Ft Lot
- Fenced
- Landscaped with Trees
Parking
- 1 Car Attached Garage
- Driveway
Home Design
- Property Attached
- Frame Construction
- Asphalt Roof
- HardiePlank Siding
- Stone Siding
- Stucco
Interior Spaces
- 1,436 Sq Ft Home
- 1-Story Property
- Open Floorplan
- Living Room
- Dining Room
- Laminate Flooring
- Views of Woods
- Laundry Room
Kitchen
- Microwave
- Dishwasher
- Stainless Steel Appliances
- Granite Countertops
- Disposal
Bedrooms and Bathrooms
- 3 Bedrooms
- Walk-In Closet
- 2 Full Bathrooms
Utilities
- Central Air
- Heat Pump System
Additional Features
- Covered patio or porch
- Ground Level Unit
Community Details
- Driftwood Community
- Driftwood Subdivision
Map
Source: My State MLS
MLS Number: 11459560
APN: 12824
- Lot 326A Magnolia Ln
- Lot 329B Magnolia Ln
- Lot 161 Magnolia Ln
- Lot 160 Magnolia Ln
- LOT 297&298 Magnolia Ln
- 746 Magnolia Ln Unit 323
- 746 Magnolia Ln
- 746 Pecan Ln
- 821 Aspen Ln
- Lot 333B Aspen Ln
- Lot 468 Aspen Ln
- 739 Birch Ln
- Lot212 Pecan Ln
- Lot211 Pecan Ln
- Lot 2 TBD Cypress Ln
- Lot 564-B Birch Ln
- Lot 562-C Birch Ln
- lot 141 Pine
- lot 140 Pine Ln
- 829 Pine Ln
