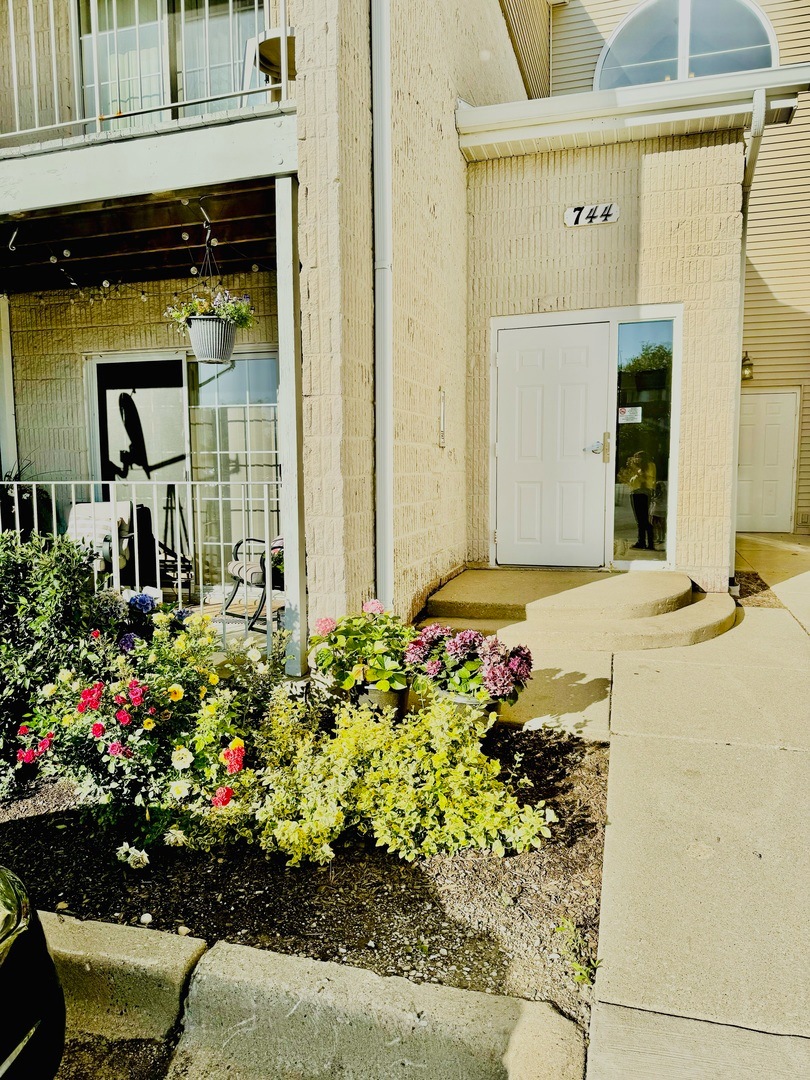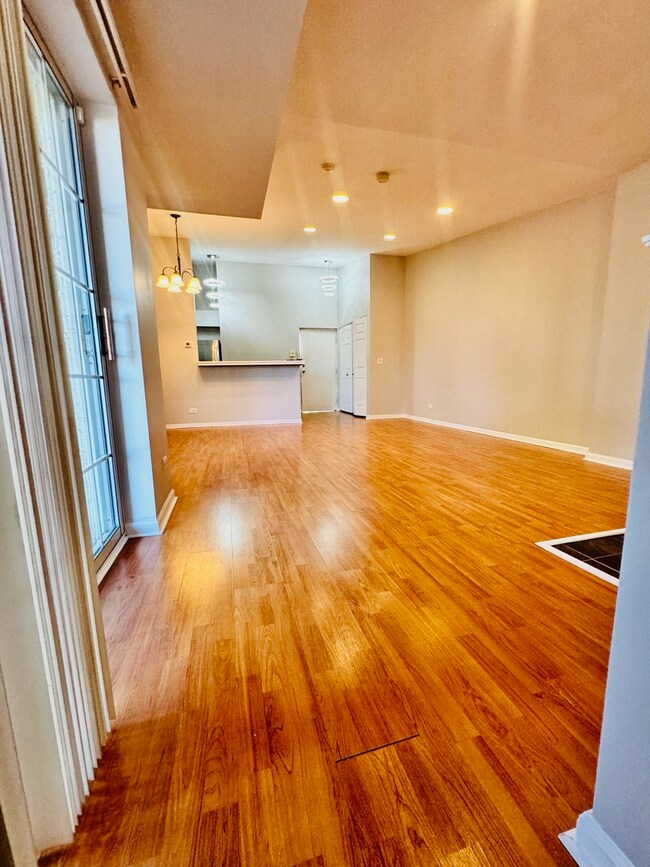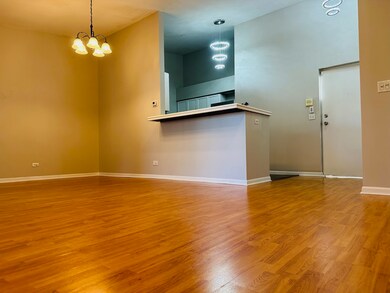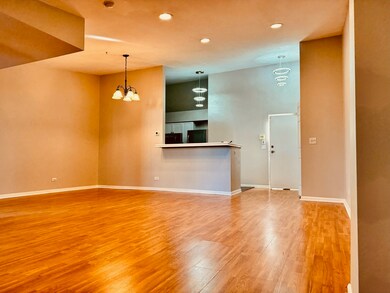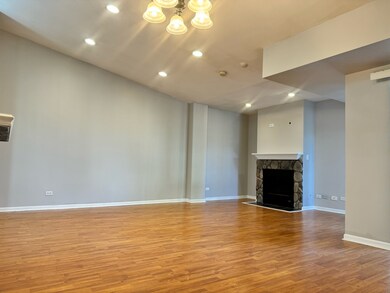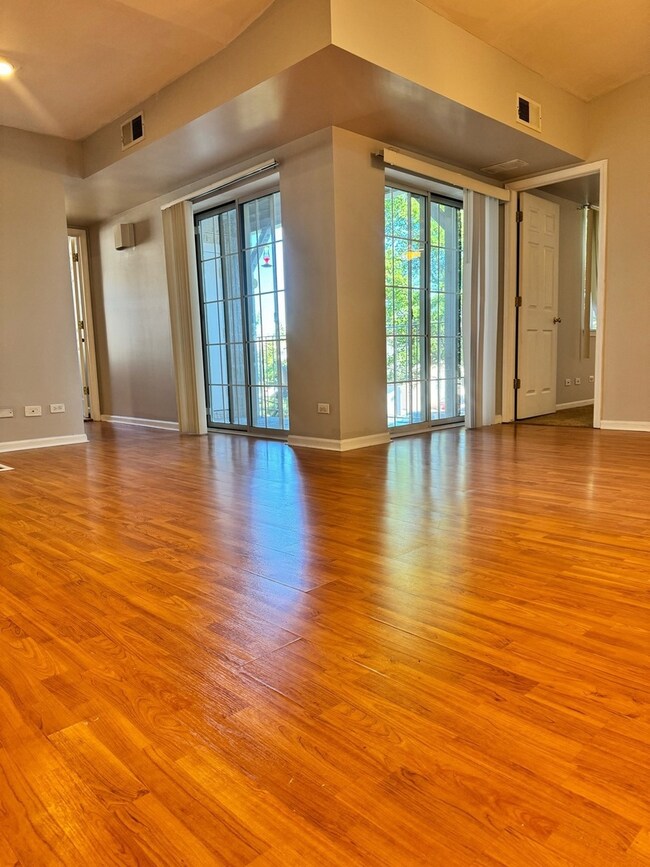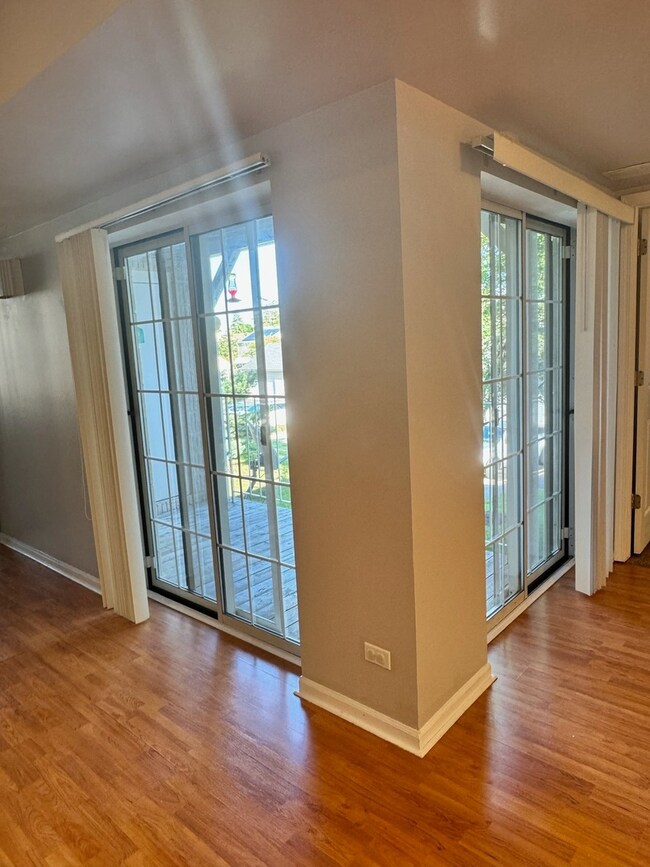
744 N Gary Ave Unit 5212 Carol Stream, IL 60188
Highlights
- Fitness Center
- Community Indoor Pool
- Balcony
- Glenbard North High School Rated A
- Party Room
- 3-minute walk to Mitchell Park
About This Home
As of August 2024Excellent sun-filled 2 bedroom 2 bathroom beautiful, largest layout condo with is the largest layout in the complex and the perfect place for you! The gorgeous home features floor plan with Fresh paint, modern lighting, laminate floors, Cozy fireplace, Vaulted ceilings & Double sliding glass doors that leads to a private patio designed to relax and entertain. Master suite has a nice updated bathroom and big walk-in closet. The 2nd bedroom also has a walk-in closet and has access to 2nd updated bath, Walk-in closet, & vaulted ceilings. Spacious kitchen offers granite countertops, breakfast bar, plenty of cabinet space and a generous pass thru to pantry/laundry/utility room. A well maintained community that includes Water, trash, pool, hot tub, clubhouse, Fitness Center, Exterior building maintenance & common insurance within the association fee. Pets are Welcome! Wonderful location near Carol Stream's Fountain View Recreation Center and plenty of shopping, supermarkets and restaurants less than a mile away in Bloomingdale. Close and Easy access to highways 390, 94, 290 & 355.
Property Details
Home Type
- Condominium
Est. Annual Taxes
- $4,161
Year Built
- Built in 1994
HOA Fees
- $342 Monthly HOA Fees
Interior Spaces
- 1,176 Sq Ft Home
- 2-Story Property
- Gas Log Fireplace
- Living Room with Fireplace
- Combination Dining and Living Room
- Laundry in unit
Kitchen
- Range
- Microwave
- Dishwasher
Bedrooms and Bathrooms
- 2 Bedrooms
- 2 Potential Bedrooms
- 2 Full Bathrooms
Parking
- Uncovered Parking
- On-Site Parking
- Parking Included in Price
- Unassigned Parking
Outdoor Features
- Balcony
Utilities
- Forced Air Heating and Cooling System
- Heating System Uses Natural Gas
- Lake Michigan Water
Listing and Financial Details
- Homeowner Tax Exemptions
Community Details
Overview
- Association fees include parking, insurance, clubhouse, exercise facilities, pool, exterior maintenance, lawn care, scavenger, snow removal
- 10 Units
- Manager Association, Phone Number (630) 787-0305
- Legends Subdivision
- Property managed by Williamson Mgmt Co
Recreation
- Fitness Center
- Community Indoor Pool
- Community Spa
- Park
- Bike Trail
Pet Policy
- Pets up to 100 lbs
- Dogs and Cats Allowed
Additional Features
- Party Room
- Resident Manager or Management On Site
Map
Home Values in the Area
Average Home Value in this Area
Property History
| Date | Event | Price | Change | Sq Ft Price |
|---|---|---|---|---|
| 08/16/2024 08/16/24 | Sold | $212,000 | -5.8% | $180 / Sq Ft |
| 06/14/2024 06/14/24 | Pending | -- | -- | -- |
| 06/06/2024 06/06/24 | For Sale | $225,000 | +45.2% | $191 / Sq Ft |
| 02/05/2021 02/05/21 | Sold | $155,000 | -3.1% | $132 / Sq Ft |
| 01/19/2021 01/19/21 | Pending | -- | -- | -- |
| 01/11/2021 01/11/21 | For Sale | $160,000 | +88.2% | $136 / Sq Ft |
| 09/16/2013 09/16/13 | Sold | $85,000 | -5.5% | $72 / Sq Ft |
| 08/24/2013 08/24/13 | Pending | -- | -- | -- |
| 07/07/2013 07/07/13 | For Sale | $89,900 | -- | $76 / Sq Ft |
Tax History
| Year | Tax Paid | Tax Assessment Tax Assessment Total Assessment is a certain percentage of the fair market value that is determined by local assessors to be the total taxable value of land and additions on the property. | Land | Improvement |
|---|---|---|---|---|
| 2023 | $4,131 | $54,230 | $8,150 | $46,080 |
| 2022 | $4,161 | $51,100 | $6,750 | $44,350 |
| 2021 | $3,953 | $48,550 | $6,410 | $42,140 |
| 2020 | $3,880 | $47,360 | $6,250 | $41,110 |
| 2019 | $3,721 | $45,520 | $6,010 | $39,510 |
| 2018 | $2,846 | $36,630 | $4,830 | $31,800 |
| 2017 | $2,664 | $33,950 | $4,480 | $29,470 |
| 2016 | $2,494 | $31,420 | $4,150 | $27,270 |
| 2015 | $2,410 | $29,320 | $3,870 | $25,450 |
| 2014 | $3,226 | $36,650 | $4,840 | $31,810 |
| 2013 | $3,255 | $37,900 | $5,000 | $32,900 |
Mortgage History
| Date | Status | Loan Amount | Loan Type |
|---|---|---|---|
| Open | $159,000 | New Conventional | |
| Previous Owner | $23,250 | Unknown | |
| Previous Owner | $92,500 | FHA | |
| Previous Owner | $94,250 | FHA | |
| Previous Owner | $87,000 | FHA |
Deed History
| Date | Type | Sale Price | Title Company |
|---|---|---|---|
| Warranty Deed | $212,000 | Citywide Title Corporation | |
| Quit Claim Deed | -- | None Listed On Document | |
| Warranty Deed | $155,000 | Old Republic Title | |
| Warranty Deed | -- | None Available | |
| Warranty Deed | $85,000 | Chicago Title Insurance Comp | |
| Warranty Deed | $113,000 | -- | |
| Warranty Deed | $97,000 | -- | |
| Trustee Deed | $92,000 | First American Title Insuran |
Similar Homes in Carol Stream, IL
Source: Midwest Real Estate Data (MRED)
MLS Number: 12077428
APN: 02-29-316-082
- 736 N Gary Ave Unit 208
- 155 W Elk Trail Unit 355
- 112 Klein Creek Ct Unit 4D
- 697 Legends Dr
- 230 Klein Creek Ct Unit A
- 315 Canyon Trail
- 1430 Preserve Dr Unit 29
- 1101 Maubert Ct
- 505 Flint Trail
- 317 Mohawk Dr
- 26W241 Lies Rd
- 398 Stonewood Cir
- 474 Hunter Dr
- 468 Thunderbird Trail
- 1832 Schmale Ct
- 372 Dublin Ct Unit 183
- 427 Aztec Dr
- 1756 English Dr
- 265 Garrett Cir
- 1294 Donegal Ct Unit 1294
